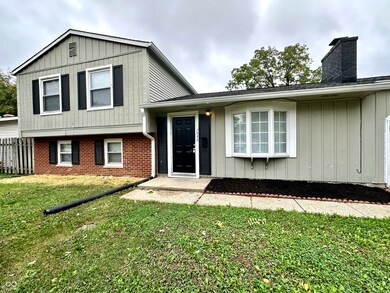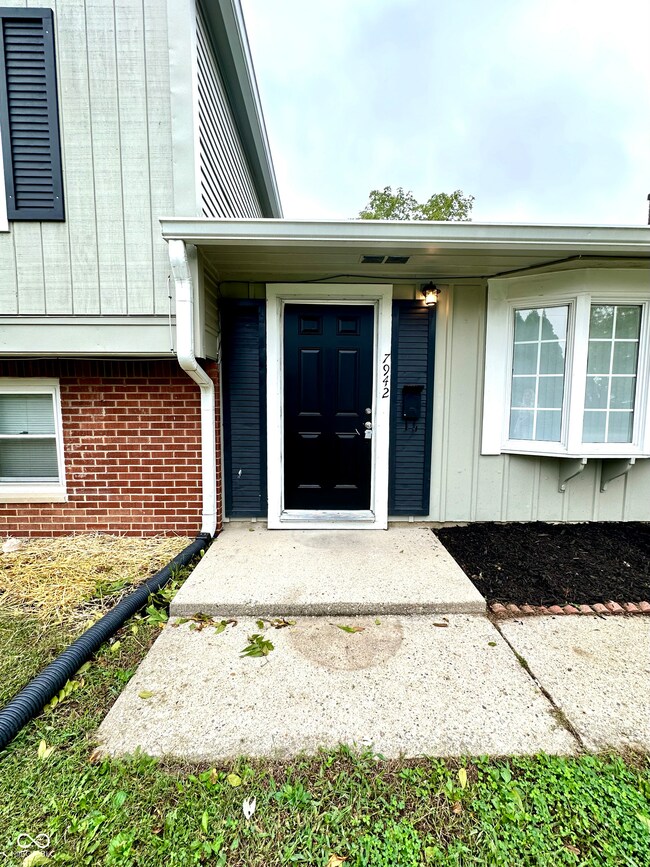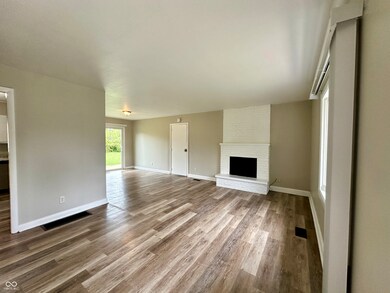
7942 Placing Rd Indianapolis, IN 46226
Far Eastside NeighborhoodHighlights
- Mature Trees
- Corner Lot
- Porch
- Traditional Architecture
- No HOA
- 2 Car Attached Garage
About This Home
As of November 2024Welcome home! This inviting 3-bedroom, 2-bathroom residence offers the perfect blend of comfort and style. As you enter, you're greeted by a bright bay window that fills the living room with natural light, complemented by a cozy fireplace, ideal for relaxing evenings. Step through the sliding patio doors to discover a serene and spacious backyard, perfect for outdoor gatherings or quiet moments of reflection. The lower level of the home features a large, freshly painted space, complete with a full bathroom, offering endless possibilities for entertainment or additional living areas. Upstairs, you'll find three well-appointed bedrooms, including a master suite with an en-suite bathroom. Ample closet space throughout ensures you'll have room for all your belongings. Additional features include a large two-car garage, providing convenience and extra storage. Don't miss the chance to make this charming house your new home!
Last Agent to Sell the Property
RE/MAX Advanced Realty Brokerage Email: scottchain@indyhomepros.com License #RB21000691 Listed on: 10/01/2024

Co-Listed By
Megan Mullen
Dropped Members Brokerage Email: scottchain@indyhomepros.com License #RB24001369
Home Details
Home Type
- Single Family
Est. Annual Taxes
- $2,758
Year Built
- Built in 1960
Lot Details
- 0.32 Acre Lot
- Corner Lot
- Mature Trees
Parking
- 2 Car Attached Garage
Home Design
- Traditional Architecture
- Brick Exterior Construction
- Slab Foundation
- Aluminum Siding
Interior Spaces
- 2-Story Property
- Vinyl Clad Windows
- Bay Window
- Window Screens
- Living Room with Fireplace
- Family or Dining Combination
- Vinyl Plank Flooring
- Sump Pump
- Fire and Smoke Detector
Kitchen
- Electric Oven
- Range Hood
- Disposal
Bedrooms and Bathrooms
- 3 Bedrooms
Attic
- Attic Access Panel
- Pull Down Stairs to Attic
Outdoor Features
- Patio
- Porch
Utilities
- Forced Air Heating System
- Gas Water Heater
Community Details
- No Home Owners Association
- Glincks Franklin Rd Add Subdivision
Listing and Financial Details
- Tax Lot /0
- Assessor Parcel Number 490724101110000701
- Seller Concessions Not Offered
Ownership History
Purchase Details
Home Financials for this Owner
Home Financials are based on the most recent Mortgage that was taken out on this home.Purchase Details
Purchase Details
Similar Homes in Indianapolis, IN
Home Values in the Area
Average Home Value in this Area
Purchase History
| Date | Type | Sale Price | Title Company |
|---|---|---|---|
| Warranty Deed | -- | Chicago Title | |
| Warranty Deed | $187,500 | Chicago Title | |
| Interfamily Deed Transfer | -- | None Available | |
| Warranty Deed | $65,000 | Monument Title |
Mortgage History
| Date | Status | Loan Amount | Loan Type |
|---|---|---|---|
| Open | $11,250 | No Value Available | |
| Closed | $11,250 | No Value Available | |
| Open | $181,875 | New Conventional | |
| Closed | $181,875 | New Conventional | |
| Previous Owner | $62,907 | New Conventional |
Property History
| Date | Event | Price | Change | Sq Ft Price |
|---|---|---|---|---|
| 11/08/2024 11/08/24 | Sold | $187,500 | +7.1% | $118 / Sq Ft |
| 10/07/2024 10/07/24 | Pending | -- | -- | -- |
| 10/01/2024 10/01/24 | For Sale | $175,000 | -- | $110 / Sq Ft |
Tax History Compared to Growth
Tax History
| Year | Tax Paid | Tax Assessment Tax Assessment Total Assessment is a certain percentage of the fair market value that is determined by local assessors to be the total taxable value of land and additions on the property. | Land | Improvement |
|---|---|---|---|---|
| 2024 | $3,413 | $144,400 | $15,000 | $129,400 |
| 2023 | $3,413 | $139,400 | $15,000 | $124,400 |
| 2022 | $2,862 | $116,800 | $15,000 | $101,800 |
| 2021 | $2,249 | $93,100 | $15,000 | $78,100 |
| 2020 | $2,225 | $92,200 | $15,400 | $76,800 |
| 2019 | $2,114 | $85,900 | $15,400 | $70,500 |
| 2018 | $2,015 | $81,100 | $15,400 | $65,700 |
| 2017 | $1,863 | $83,600 | $15,400 | $68,200 |
| 2016 | $1,710 | $78,100 | $15,400 | $62,700 |
| 2014 | $1,493 | $69,300 | $15,400 | $53,900 |
| 2013 | $1,486 | $71,600 | $15,400 | $56,200 |
Agents Affiliated with this Home
-
Scott Chain

Seller's Agent in 2024
Scott Chain
RE/MAX Advanced Realty
(765) 669-0314
8 in this area
306 Total Sales
-

Seller Co-Listing Agent in 2024
Megan Mullen
Dropped Members
(937) 418-7259
-
Mario Robleto

Buyer's Agent in 2024
Mario Robleto
eXp Realty, LLC
(317) 339-6290
4 in this area
17 Total Sales
Map
Source: MIBOR Broker Listing Cooperative®
MLS Number: 22004582
APN: 49-07-24-101-110.000-701
- 3633 Tiffany Dr
- 8109 Penway St
- 3432 Joan Place
- 3732 Wellington Ave
- 3453 Payton Ave
- 3844 Esquire Ct
- 7625 E 35th St
- 7838 Ridgewood Dr
- 3647 Richelieu Rd
- 3541 Alpine Place
- 7602 E 34th Place
- 3846 Alsace Place
- 7514 Ruskin Place
- 3208 Wellington Ave
- 3649 N Sadlier Dr
- 3417 N Sadlier Dr
- 7903 Roseway Ct
- 3703 Dubarry Rd
- 3813 N Hartman Dr
- 7406 E 33rd St






