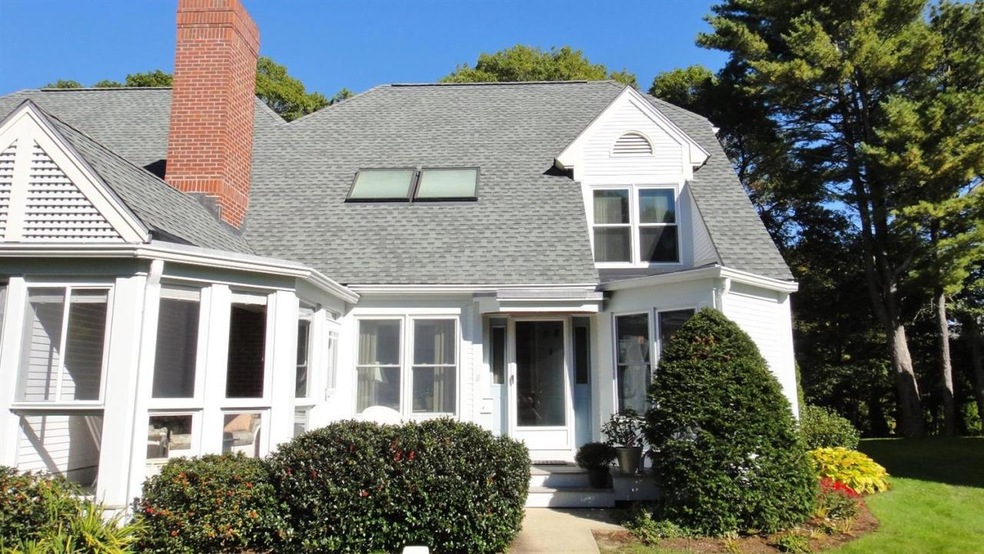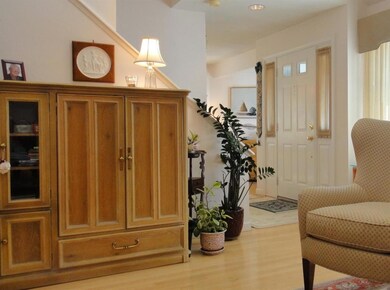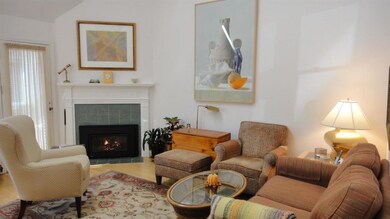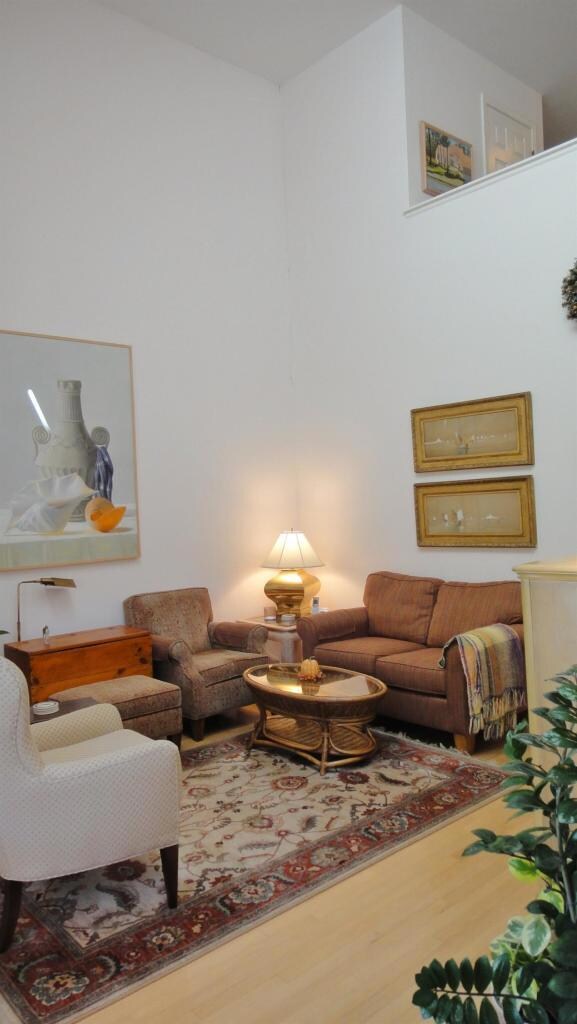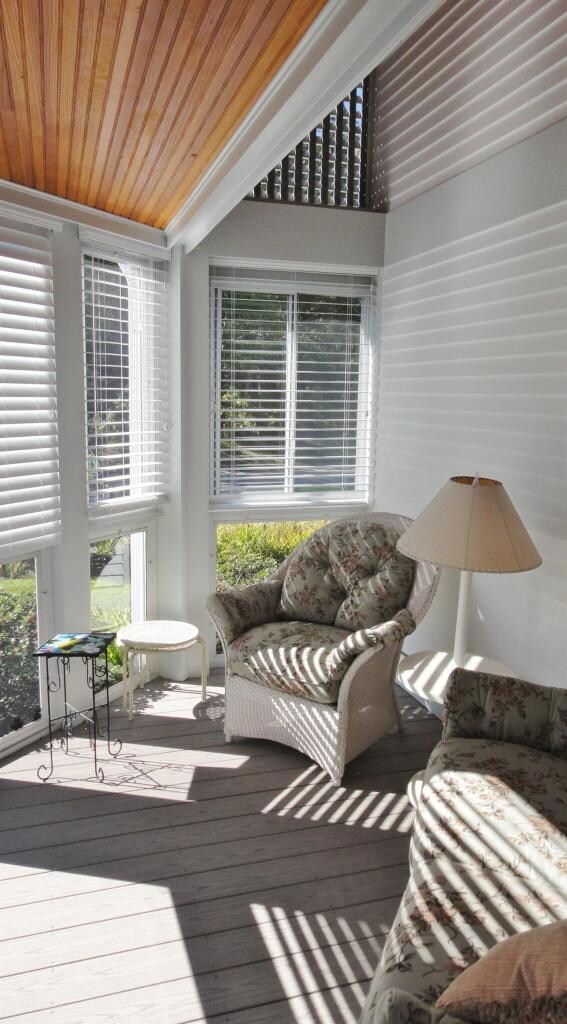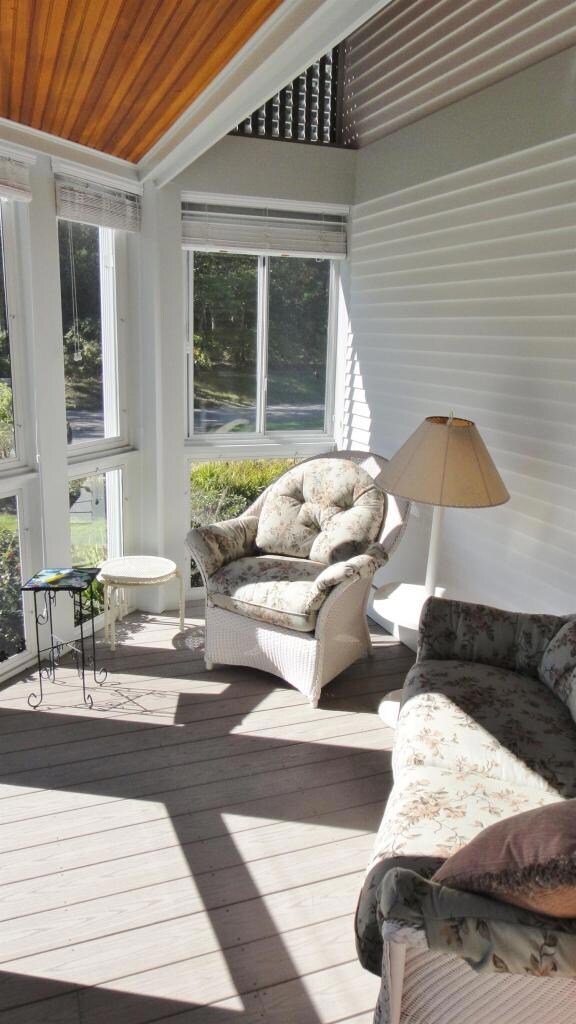
8 Bob White Crescent Mashpee, MA 02649
Highlights
- Medical Services
- Clubhouse
- Contemporary Architecture
- Mashpee High School Rated A-
- Deck
- Cathedral Ceiling
About This Home
As of June 2016Wonderful corner condo in Mashpee's famous Windchime complex. Located in the heart of Mashpee, close to shopping, restaurants, entertainment, while not far to Mashpee's town beaches. 8 Bobwhite Crescent is a woodsy setting that is sunny at the front and sides, with one floor living and 2nd floor guest space. The living room has a gas FP for cool evenings, cathedral ceiling, and an inviting, enclosed front porch. The kitchen has a charming breakfast area and there's a large dining room as well. Hardwood floors in the living, dining and kitchen, with neutral carpet in the bedrooms. The master bedroom has a walk-in closet and full bath. Loft with sitting/office area. This wonderful end unit offers a light and spacious retreat. The clubhouse and pool with tennis court and walking trails make for a great community life, too. Come see it soon!
Last Agent to Sell the Property
Joan Bates
Keller Williams Realty Listed on: 10/16/2015
Last Buyer's Agent
Clay Group
Keller Williams Realty
Townhouse Details
Home Type
- Townhome
Est. Annual Taxes
- $2,585
Year Built
- Built in 1988
Lot Details
- Near Conservation Area
- End Unit
- Cul-De-Sac
Home Design
- Contemporary Architecture
- Asphalt Roof
- Shingle Siding
- Concrete Perimeter Foundation
- Clapboard
Interior Spaces
- 1,504 Sq Ft Home
- 2-Story Property
- Built-In Features
- Cathedral Ceiling
- Skylights
- Gas Fireplace
- French Doors
- Living Room
- Dining Room
- Screened Porch
- Home Security System
- Laundry Room
Kitchen
- Breakfast Area or Nook
- Gas Range
- Dishwasher
Flooring
- Wood
- Carpet
- Tile
- Vinyl
Bedrooms and Bathrooms
- 2 Bedrooms
- Primary Bedroom on Main
- Cedar Closet
- Walk-In Closet
- Primary Bathroom is a Full Bathroom
Basement
- Basement Fills Entire Space Under The House
- Interior Basement Entry
Parking
- Guest Parking
- Off-Street Parking
- Assigned Parking
Outdoor Features
- Deck
- Patio
Location
- Property is near place of worship
- Property is near shops
- Property is near a golf course
Utilities
- Forced Air Heating and Cooling System
- Gas Water Heater
- Private Sewer
- Cable TV Available
Listing and Financial Details
- Assessor Parcel Number 75118
Community Details
Overview
- Property has a Home Owners Association
Amenities
- Medical Services
- Common Area
- Clubhouse
Recreation
- Bike Trail
- Snow Removal
- Tennis Courts
Pet Policy
- Pets Allowed
Ownership History
Purchase Details
Home Financials for this Owner
Home Financials are based on the most recent Mortgage that was taken out on this home.Purchase Details
Home Financials for this Owner
Home Financials are based on the most recent Mortgage that was taken out on this home.Purchase Details
Purchase Details
Similar Homes in Mashpee, MA
Home Values in the Area
Average Home Value in this Area
Purchase History
| Date | Type | Sale Price | Title Company |
|---|---|---|---|
| Not Resolvable | $324,000 | -- | |
| Deed | -- | -- | |
| Deed | -- | -- | |
| Deed | $156,000 | -- |
Mortgage History
| Date | Status | Loan Amount | Loan Type |
|---|---|---|---|
| Previous Owner | $420,000 | Reverse Mortgage Home Equity Conversion Mortgage |
Property History
| Date | Event | Price | Change | Sq Ft Price |
|---|---|---|---|---|
| 06/15/2016 06/15/16 | Sold | $324,000 | 0.0% | $215 / Sq Ft |
| 06/15/2016 06/15/16 | Sold | $324,000 | -4.7% | $215 / Sq Ft |
| 04/29/2016 04/29/16 | Pending | -- | -- | -- |
| 04/28/2016 04/28/16 | Pending | -- | -- | -- |
| 04/28/2016 04/28/16 | For Sale | $339,900 | -5.6% | $226 / Sq Ft |
| 10/16/2015 10/16/15 | For Sale | $359,900 | -- | $239 / Sq Ft |
Tax History Compared to Growth
Tax History
| Year | Tax Paid | Tax Assessment Tax Assessment Total Assessment is a certain percentage of the fair market value that is determined by local assessors to be the total taxable value of land and additions on the property. | Land | Improvement |
|---|---|---|---|---|
| 2024 | $3,241 | $504,000 | $0 | $504,000 |
| 2023 | $3,373 | $481,200 | $0 | $481,200 |
| 2022 | $3,110 | $380,700 | $0 | $380,700 |
| 2021 | $3,184 | $351,000 | $0 | $351,000 |
| 2020 | $3,114 | $342,600 | $0 | $342,600 |
| 2019 | $2,926 | $323,300 | $0 | $323,300 |
| 2018 | $2,713 | $304,200 | $0 | $304,200 |
| 2017 | $2,747 | $298,900 | $0 | $298,900 |
| 2016 | $2,632 | $284,800 | $0 | $284,800 |
| 2015 | $2,502 | $274,600 | $0 | $274,600 |
| 2014 | $2,463 | $262,300 | $0 | $262,300 |
Agents Affiliated with this Home
-

Seller's Agent in 2016
Joan Bates
Sotheby's International Realty
(774) 392-0015
-
R
Buyer's Agent in 2016
Richard Kelly
Keller Williams Realty
-
C
Buyer's Agent in 2016
Clay Group
Keller Williams Realty
Map
Source: Cape Cod & Islands Association of REALTORS®
MLS Number: 21510030
APN: MASH-000075-000011-000008
- 12 Red Cedar Rd
- 9 Red Cedar Rd
- 75 Blue Spruce Way Unit 75
- 75 Blue Spruce Way
- 47 Blue Spruce Way Unit 47
- 47 Blue Spruce Way
- 24 Amos Landing Rd
- 22 & 26 Oyster Way
- 108 Shellback Way Unit Q
- 108 Shellback Way Unit 108Q
- 34 Shellback Way Unit E
- 64 Shellback Way Unit 64
- 64 Shellback Way Unit K
- 137 Shellback Way Unit U
- 137 Shellback Way Unit 137
- 40 Shellback Way Unit F
- 22 Oyster Way
- 26 Oyster Way
- T 131 Shellback Way Unit T
- 11 Quashnet Woods Dr
