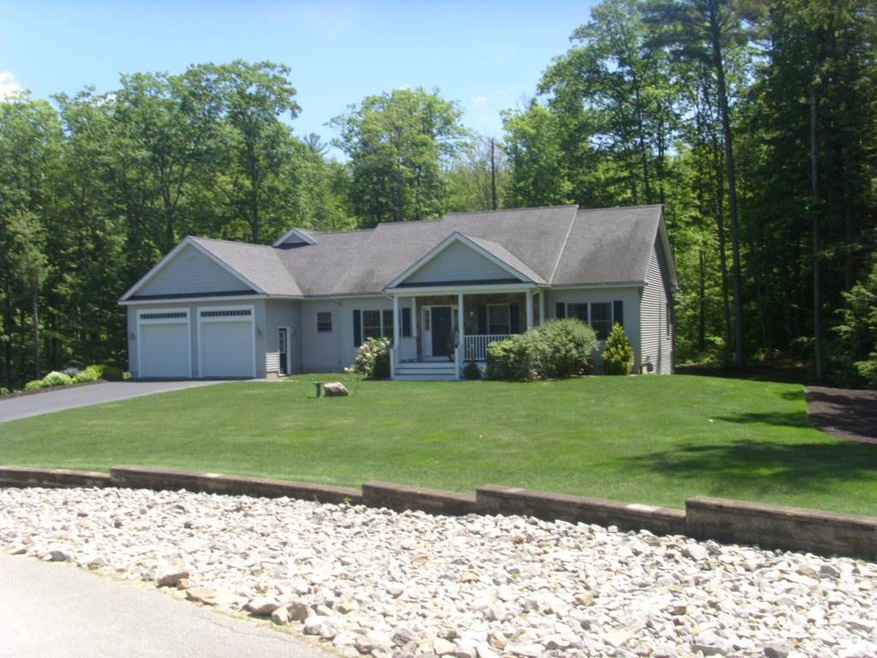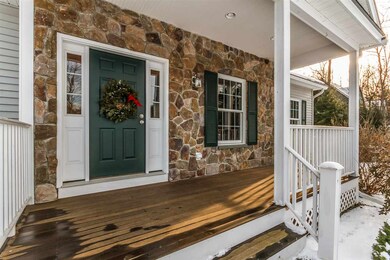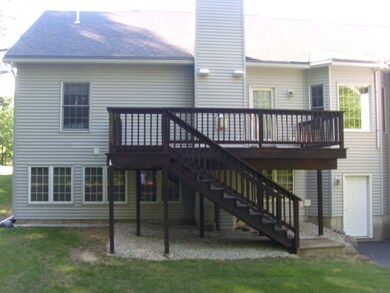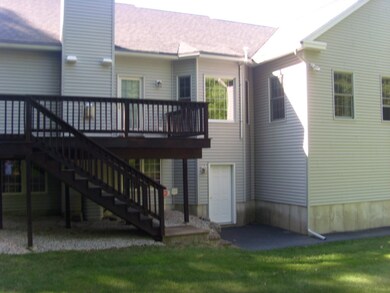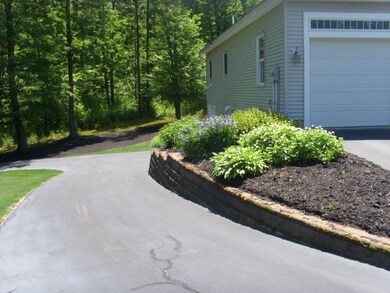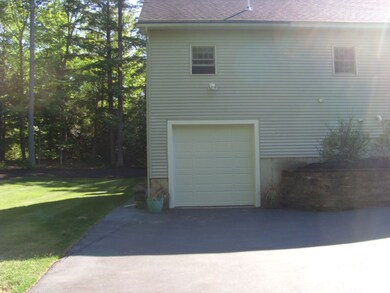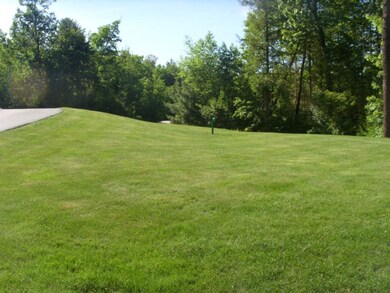
Highlights
- 4.3 Acre Lot
- Countryside Views
- Secluded Lot
- Bow Elementary School Rated A-
- Deck
- Multiple Fireplaces
About This Home
As of November 2019If you are looking for one level living with the best of everything, this impressive executive ranch has it all. The citing of the house allows great natural lighting to highlight the gleaming hardwood floors, breakfast nook and kitchen with granite counters, stainless appliances and double ovens. The large, private master suite has separate his and hers walk-in closets. The master bath includes an air jet soaking tub and a riverstone oversized shower. The expansive living space provides plenty of room for entertaining. The generously sized laundry area is a bonus. The upper level oversized garage is heated and air conditioned. The amazing, finished lower level has possibly the nicest accessory dwelling unit around. Great natural light shines on the full kitchen and large living room/dining room area. There are two bedrooms and a full bath as well. Access to the lower level can be from the interior stairs from above; the same level, no step entryway at the rear; or from its own, separate, same level, heated garage. The large, very private back deck will let you enjoy the meticulously maintained landscaping. Showings to begin Saturday June 29th
Last Agent to Sell the Property
Century 21 Circa 72 Inc. License #067403 Listed on: 06/17/2019

Home Details
Home Type
- Single Family
Est. Annual Taxes
- $11,230
Year Built
- Built in 2003
Lot Details
- 4.3 Acre Lot
- Cul-De-Sac
- Landscaped
- Secluded Lot
- Level Lot
- Sprinkler System
- Wooded Lot
- Garden
Parking
- 3 Car Direct Access Garage
- Heated Garage
- Dry Walled Garage
- Automatic Garage Door Opener
Home Design
- Concrete Foundation
- Poured Concrete
- Wood Frame Construction
- Architectural Shingle Roof
- Shake Siding
- Vinyl Siding
- Stone Exterior Construction
- Radon Mitigation System
Interior Spaces
- 1-Story Property
- Central Vacuum
- Wired For Sound
- Multiple Fireplaces
- Gas Fireplace
- Window Screens
- Combination Kitchen and Dining Room
- Storage
- Laundry on main level
- Countryside Views
- Home Security System
Kitchen
- Double Oven
- Gas Cooktop
- Range Hood
- Dishwasher
Flooring
- Wood
- Carpet
- Ceramic Tile
Bedrooms and Bathrooms
- 3 Bedrooms
- En-Suite Primary Bedroom
- Walk-In Closet
- In-Law or Guest Suite
- Bathroom on Main Level
- Whirlpool Bathtub
Finished Basement
- Heated Basement
- Walk-Out Basement
- Basement Fills Entire Space Under The House
- Connecting Stairway
- Natural lighting in basement
Accessible Home Design
- Hard or Low Nap Flooring
- Standby Generator
Outdoor Features
- Deck
- Covered patio or porch
Schools
- Bow Elementary School
- Bow Memorial Middle School
- Bow High School
Utilities
- Forced Air Zoned Heating System
- Heating System Uses Natural Gas
- 200+ Amp Service
- Gas Available
- Drilled Well
- Natural Gas Water Heater
- Septic Tank
- Cable TV Available
Listing and Financial Details
- Exclusions: See list of available items for negotiation.
- Legal Lot and Block 126-D / 3
Ownership History
Purchase Details
Home Financials for this Owner
Home Financials are based on the most recent Mortgage that was taken out on this home.Purchase Details
Purchase Details
Purchase Details
Home Financials for this Owner
Home Financials are based on the most recent Mortgage that was taken out on this home.Purchase Details
Similar Homes in Bow, NH
Home Values in the Area
Average Home Value in this Area
Purchase History
| Date | Type | Sale Price | Title Company |
|---|---|---|---|
| Warranty Deed | $525,000 | -- | |
| Quit Claim Deed | -- | -- | |
| Quit Claim Deed | -- | -- | |
| Warranty Deed | $399,900 | -- | |
| Warranty Deed | $55,000 | -- |
Mortgage History
| Date | Status | Loan Amount | Loan Type |
|---|---|---|---|
| Open | $435,000 | New Conventional | |
| Previous Owner | $202,000 | Unknown | |
| Previous Owner | $150,000 | Unknown |
Property History
| Date | Event | Price | Change | Sq Ft Price |
|---|---|---|---|---|
| 11/05/2019 11/05/19 | Sold | $525,000 | 0.0% | $151 / Sq Ft |
| 06/30/2019 06/30/19 | Pending | -- | -- | -- |
| 06/17/2019 06/17/19 | Price Changed | $524,900 | +5.2% | $150 / Sq Ft |
| 06/17/2019 06/17/19 | For Sale | $499,000 | +24.8% | $143 / Sq Ft |
| 09/27/2013 09/27/13 | Sold | $399,900 | 0.0% | $115 / Sq Ft |
| 09/14/2013 09/14/13 | Pending | -- | -- | -- |
| 08/13/2013 08/13/13 | Off Market | $399,900 | -- | -- |
| 07/23/2013 07/23/13 | Price Changed | $404,900 | -2.4% | $116 / Sq Ft |
| 06/26/2013 06/26/13 | For Sale | $414,900 | -- | $119 / Sq Ft |
Tax History Compared to Growth
Tax History
| Year | Tax Paid | Tax Assessment Tax Assessment Total Assessment is a certain percentage of the fair market value that is determined by local assessors to be the total taxable value of land and additions on the property. | Land | Improvement |
|---|---|---|---|---|
| 2024 | $20,140 | $1,018,200 | $180,000 | $838,200 |
| 2023 | $15,184 | $546,000 | $120,600 | $425,400 |
| 2022 | $14,480 | $546,000 | $120,600 | $425,400 |
| 2021 | $13,619 | $534,300 | $120,600 | $413,700 |
| 2020 | $13,667 | $534,300 | $120,600 | $413,700 |
| 2019 | $12,308 | $469,600 | $120,600 | $349,000 |
| 2018 | $11,223 | $404,000 | $102,800 | $301,200 |
| 2017 | $11,219 | $404,000 | $102,800 | $301,200 |
| 2016 | $10,621 | $404,000 | $102,800 | $301,200 |
| 2015 | $11,188 | $392,000 | $102,800 | $289,200 |
| 2014 | $11,352 | $384,700 | $102,800 | $281,900 |
| 2011 | $10,420 | $383,800 | $95,700 | $288,100 |
Agents Affiliated with this Home
-
Douglas Ricard
D
Seller's Agent in 2019
Douglas Ricard
Century 21 Circa 72 Inc.
(603) 340-2853
2 in this area
20 Total Sales
-
Karin Provencher

Buyer's Agent in 2019
Karin Provencher
RE/MAX
(603) 860-9464
104 Total Sales
-
M
Seller's Agent in 2013
Maria Ward
eXp Realty
Map
Source: PrimeMLS
MLS Number: 4759078
APN: BOWW-000019-000003-000126-D000000
- 16A Rand Rd
- 21 Timmins Rd
- 2 Wheeler Rd
- 4 Bow Center Rd Unit B-3
- 56 Knox Rd
- 82 F Sawmill Rd
- 23 Sawmill Rd
- 40 Sawmill Rd
- 7 Sawmill Rd
- 5 Heidi Ln
- 55 Logging Hill Rd
- 19 Dean Ave
- 2 Golden View Dr
- 7 Sundance Ln
- 2 Parsons Way
- 23 Stone Sled Ln Unit A
- 3 Sundance Ln Unit Lot N - The Hannah
- 1 Woodland Cir
- 105 Brown Hill Rd
- 6 Bona Vista Dr
