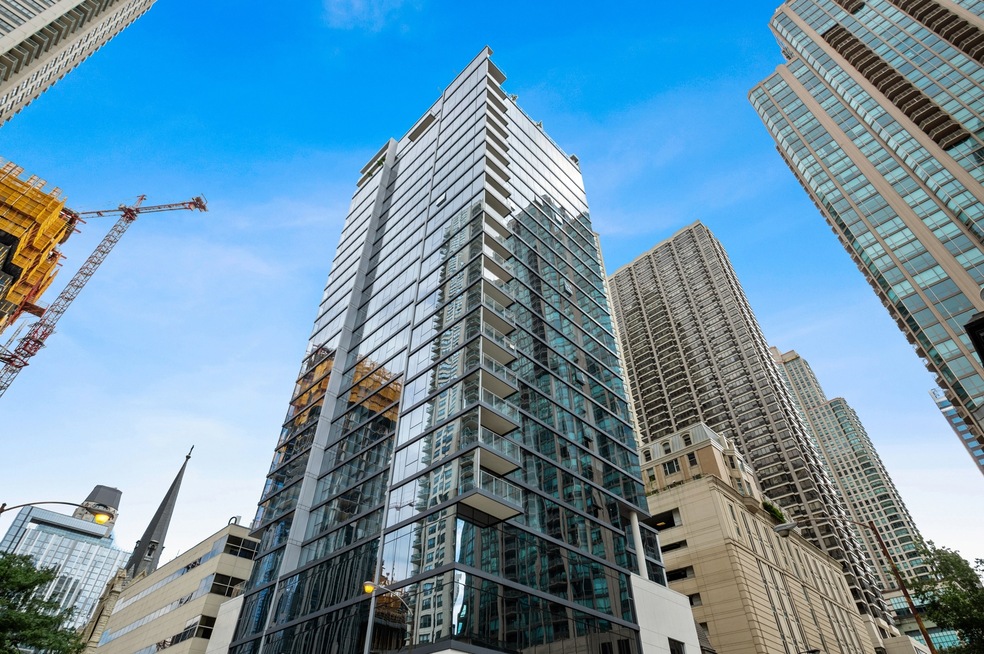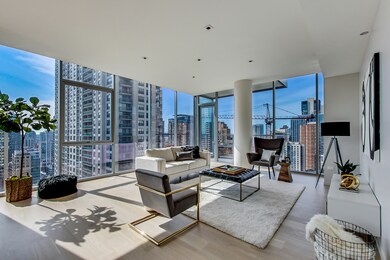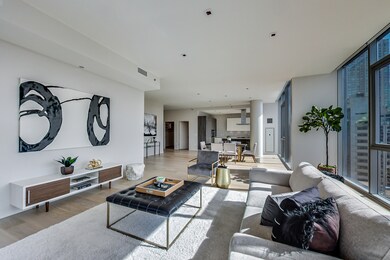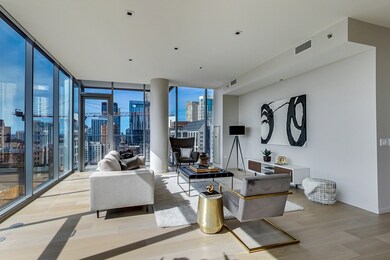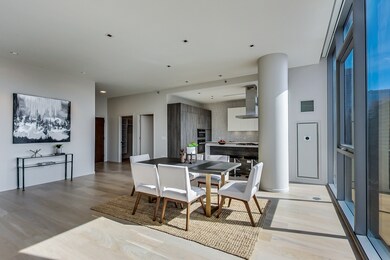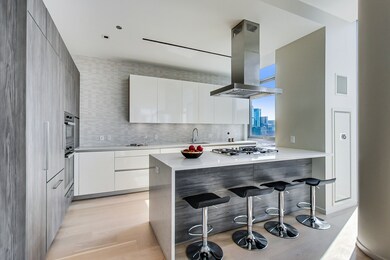8 E Huron St Unit 2301 Chicago, IL 60611
River North NeighborhoodHighlights
- Doorman
- 2-minute walk to Chicago Avenue Station (Red Line)
- Wood Flooring
- Fitness Center
- Lock-and-Leave Community
- Community Pool
About This Home
Beautiful 3bd 3.5ba Penthouse Available at 8 East Huron! 24/7 Concierge, Door man, The Minte, pool with grills, resident lounge, complimentary espresso bar/beverages refreshed daily. Floor to ceiling windows, hardwood flooring throughout, in unit laundry, SS appliances, Select units with balcony space. No Security Deposit. Admin Fee $1000.00. Application fee $50.00 per applicant. $200 Utility Fee Includes Internet, Gas, Water, Sewage, Trash. Close to Whole Foods, Trader Joe's, Eataly, True Food Kitchen, Pierrot Gourmet, NoMI, Barry's Bootcamp, The Bar Method, and world-class shopping districts of Michigan Avenue and Oak Street.
Property Details
Home Type
- Multi-Family
Year Built
- Built in 2017
Lot Details
- Lot Dimensions are 100 x 85
Parking
- 2 Car Garage
- Parking Included in Price
Home Design
- Property Attached
- Concrete Block And Stucco Construction
Interior Spaces
- 2,550 Sq Ft Home
- Blinds
- Family Room
- Living Room
- Dining Room
- Wood Flooring
- Laundry Room
Bedrooms and Bathrooms
- 3 Bedrooms
- 3 Potential Bedrooms
- Dual Sinks
- Separate Shower
Accessible Home Design
- Wheelchair Access
- Accessibility Features
- No Interior Steps
Utilities
- Forced Air Heating System
- Lake Michigan Water
Listing and Financial Details
- Property Available on 5/28/25
- Rent includes water, parking, pool, doorman, exterior maintenance, internet
Community Details
Overview
- 102 Units
- Lock-and-Leave Community
- 26-Story Property
Amenities
- Doorman
- Sundeck
- Business Center
- Party Room
- Elevator
- Package Room
Recreation
- Fitness Center
- Community Pool
- Bike Trail
Pet Policy
- Pet Deposit Required
- Dogs and Cats Allowed
Security
- Resident Manager or Management On Site
Map
Source: Midwest Real Estate Data (MRED)
MLS Number: 12376963
APN: 17-10-103-010-0000
- 33 W Huron St Unit 309
- 2 E Erie St Unit 2505
- 2 E Erie St Unit 1605
- 2 E Erie St Unit 3903
- 2 E Erie St Unit G549
- 2 E Erie St Unit 2004
- 2 E Erie St Unit G208A
- 25 E Superior St Unit 903
- 25 E Superior St Unit 2805
- 25 E Superior St Unit 2501
- 25 E Superior St Unit 2402
- 25 E Superior St Unit 3401
- 21 E Huron St Unit 3204
- 21 E Huron St Unit 1404
- 21 E Huron St Unit 4301
- 21 E Huron St Unit 2601
- 21 E Huron St Unit 3704
- 30 W Erie St Unit 402
- 30 W Erie St Unit 1201
- 30 W Erie St Unit 1001
