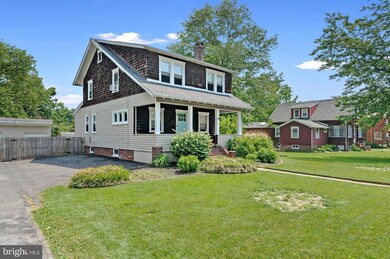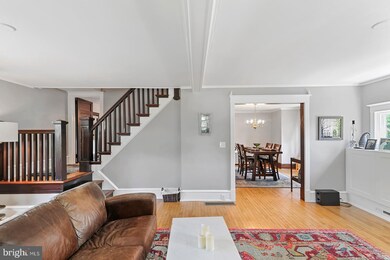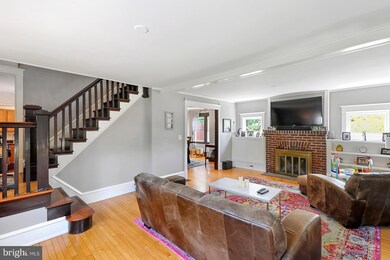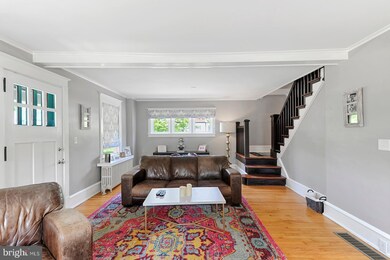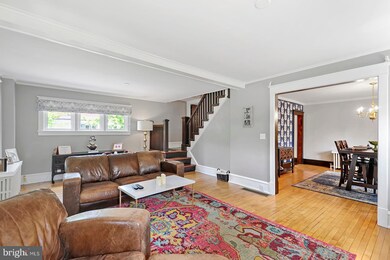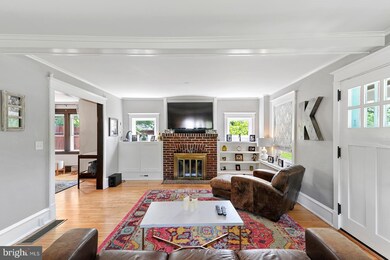
8 Franklin Ave Claymont, DE 19703
Highlights
- 0.33 Acre Lot
- Cape Cod Architecture
- 1 Fireplace
- Claymont Elementary School Rated A
- Wood Flooring
- No HOA
About This Home
As of August 2021Step back in time in this amazingly well maintained craftsman home on a large 0.33 acre lot located in Claymont that is almost a Century old! The Large front porch is perfect for a porch swing and rockers. As you enter through the cheerful robin egg blue front door into the spacious living room, the first thing you'll notice are the gorgeous hardwood floors, the built-ins flanking the wood burning fireplace, and the beautiful mahogany staircase leading to the second story. The living room flows into the dining room with large windows that flood the room with natural light. From the dining room, step into the updated eat-in kitchen featuring lots of cabinet space, granite counter tops, and new SS appliances (2017). Off of the kitchen is a full bath with updated vanity, tile floor, and shower. Upstairs, you'll find three generously sized bedrooms and another remodeled bath. The full, unfinished basement along with the 2-car detached garage and fully floored attic provide ample storage space. The large rear deck is perfect for entertaining with family and friends. Other amenities include newer (2013) double hung windows, roof with 40 yr. shingles, and HVAC unit. There is also a fenced rear yard. This lovely home is located minutes from I-95 and is close to restaurants, shopping, and with-in walking distance to the Claymont Library and Community Center. This home is priced to sell very quickly. Call today to see this fine home!
Last Agent to Sell the Property
RE/MAX Realty Group Rehoboth Listed on: 05/29/2021
Home Details
Home Type
- Single Family
Est. Annual Taxes
- $2,105
Year Built
- Built in 1930
Lot Details
- 0.33 Acre Lot
- Lot Dimensions are 100.00 x 143.00
- Privacy Fence
- Back Yard Fenced
- Panel Fence
- Property is zoned NC6.5
Parking
- 2 Car Detached Garage
- Front Facing Garage
Home Design
- Cape Cod Architecture
- Frame Construction
Interior Spaces
- 1,900 Sq Ft Home
- Property has 1.5 Levels
- Built-In Features
- 1 Fireplace
- Wood Flooring
- Basement Fills Entire Space Under The House
- Breakfast Area or Nook
Bedrooms and Bathrooms
- 3 Bedrooms
Utilities
- Central Air
- Window Unit Cooling System
- Hot Water Baseboard Heater
- Electric Water Heater
Community Details
- No Home Owners Association
- Claymont Terrace Subdivision
Listing and Financial Details
- Tax Lot 133
- Assessor Parcel Number 06-071.00-133
Ownership History
Purchase Details
Home Financials for this Owner
Home Financials are based on the most recent Mortgage that was taken out on this home.Purchase Details
Home Financials for this Owner
Home Financials are based on the most recent Mortgage that was taken out on this home.Purchase Details
Home Financials for this Owner
Home Financials are based on the most recent Mortgage that was taken out on this home.Purchase Details
Home Financials for this Owner
Home Financials are based on the most recent Mortgage that was taken out on this home.Purchase Details
Similar Homes in Claymont, DE
Home Values in the Area
Average Home Value in this Area
Purchase History
| Date | Type | Sale Price | Title Company |
|---|---|---|---|
| Deed | -- | None Available | |
| Deed | $265,000 | None Available | |
| Deed | $179,925 | None Available | |
| Deed | $110,000 | None Available | |
| Deed | -- | None Available |
Mortgage History
| Date | Status | Loan Amount | Loan Type |
|---|---|---|---|
| Open | $276,000 | New Conventional | |
| Previous Owner | $260,588 | FHA | |
| Previous Owner | $260,200 | FHA | |
| Previous Owner | $203,915 | New Conventional |
Property History
| Date | Event | Price | Change | Sq Ft Price |
|---|---|---|---|---|
| 08/03/2021 08/03/21 | Sold | $345,000 | 0.0% | $182 / Sq Ft |
| 06/06/2021 06/06/21 | Price Changed | $345,000 | +4.5% | $182 / Sq Ft |
| 05/29/2021 05/29/21 | For Sale | $330,000 | +24.5% | $174 / Sq Ft |
| 08/31/2018 08/31/18 | Sold | $265,000 | +0.8% | $139 / Sq Ft |
| 07/22/2018 07/22/18 | Pending | -- | -- | -- |
| 07/04/2018 07/04/18 | For Sale | $263,000 | +9.6% | $138 / Sq Ft |
| 06/28/2013 06/28/13 | Sold | $239,900 | 0.0% | $126 / Sq Ft |
| 06/04/2013 06/04/13 | Pending | -- | -- | -- |
| 05/31/2013 05/31/13 | For Sale | $239,900 | +118.1% | $126 / Sq Ft |
| 10/18/2012 10/18/12 | Sold | $110,000 | -22.0% | $58 / Sq Ft |
| 09/21/2012 09/21/12 | Pending | -- | -- | -- |
| 09/11/2012 09/11/12 | For Sale | $141,000 | -- | $74 / Sq Ft |
Tax History Compared to Growth
Tax History
| Year | Tax Paid | Tax Assessment Tax Assessment Total Assessment is a certain percentage of the fair market value that is determined by local assessors to be the total taxable value of land and additions on the property. | Land | Improvement |
|---|---|---|---|---|
| 2024 | $2,272 | $59,500 | $12,700 | $46,800 |
| 2023 | $2,075 | $59,500 | $12,700 | $46,800 |
| 2022 | $2,111 | $59,500 | $12,700 | $46,800 |
| 2021 | $2,111 | $59,500 | $12,700 | $46,800 |
| 2020 | $2,111 | $59,500 | $12,700 | $46,800 |
| 2019 | $2,389 | $59,500 | $12,700 | $46,800 |
| 2018 | $287 | $59,500 | $12,700 | $46,800 |
| 2017 | $1,985 | $59,500 | $12,700 | $46,800 |
| 2016 | $1,985 | $59,500 | $12,700 | $46,800 |
| 2015 | $1,828 | $59,500 | $12,700 | $46,800 |
| 2014 | $1,826 | $59,500 | $12,700 | $46,800 |
Agents Affiliated with this Home
-
Andy Whitescarve Whitescarver

Seller's Agent in 2021
Andy Whitescarve Whitescarver
RE/MAX
(302) 242-5557
1 in this area
194 Total Sales
-
RYAN VARGAS

Seller Co-Listing Agent in 2021
RYAN VARGAS
RE/MAX
(302) 535-5312
1 in this area
42 Total Sales
-
Phoebe Turner

Buyer's Agent in 2021
Phoebe Turner
RE/MAX
(610) 203-9314
1 in this area
14 Total Sales
-
C
Seller's Agent in 2018
Chris Enderle
Keller Williams Real Estate - West Chester
-
J
Seller's Agent in 2013
Jennifer Ondik
Patterson Schwartz
-
David Harrell

Seller Co-Listing Agent in 2013
David Harrell
Long & Foster
(302) 229-5727
3 in this area
64 Total Sales
Map
Source: Bright MLS
MLS Number: DENC527836
APN: 06-071.00-133
- 37 2nd Ave
- 3529 Naamans Dr
- 207 Commonwealth Ave
- 8 Commonwealth Ave
- 313 Lenape Way
- 12 Wistar St
- 21 E Avon Dr
- 2710 Washington Ave
- 15 N Avon Dr
- 206 S Avon Dr
- 42 Cameo Rd
- 2612 Mckinley Ave
- 1 Keats Dr
- 26 Denham Ave
- 49 N Avon Dr
- 711 Peachtree Rd
- 2308 Mckinley Ave
- 814 Naudain Ave
- 16 Mount Vernon Dr
- 704 Oak Ave

