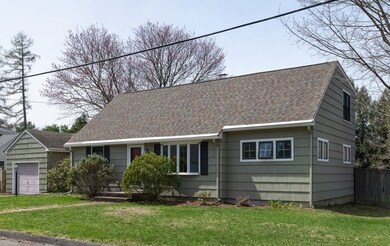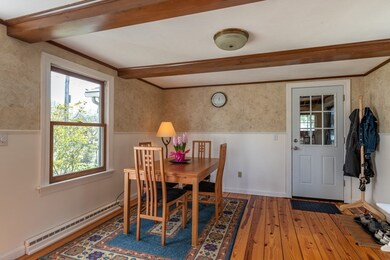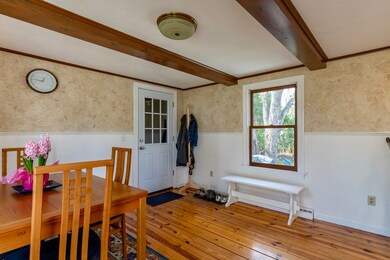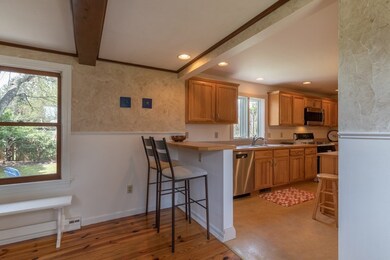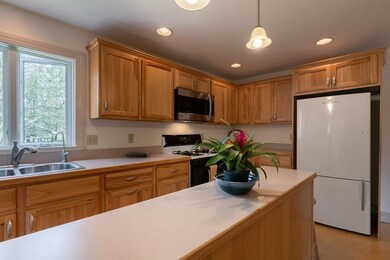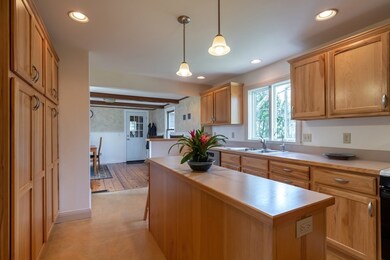
Estimated Value: $505,000 - $665,000
Highlights
- Marina
- Golf Course Community
- Medical Services
- Northampton High School Rated A
- Community Stables
- Open Floorplan
About This Home
As of July 2022New to the market! Updated cedar sided 1948 Cape style home filled with great natural light on a dead-end street in a quiet neighborhood in Leeds. Sited across the street from Look Park and the bike path and just a few minutes to Musante Beach and Florence Center, the house is in great shape with a new addition added in 2009 plus a kitchen remodel, 1/2 bath and new roof at the same time. The addition includes a beautiful first floor bedroom with full bath and spiral staircase that leads to another room that could have many uses such as an office, library, sitting room, yoga room. There is an option for another 1st floor bedroom, currently used as an office. The living room has a bay window that overlooks the front yard. Two good sized bedrooms and a full bath complete the second floor. The peaceful backyard is fully fenced and ideal for gardening or play. Open houses Fri, 4-6pm and Sat, 12-2pm, no appt needed. Showings can begin on Thursday and will be shown through the weekend.
Home Details
Home Type
- Single Family
Est. Annual Taxes
- $6,165
Year Built
- Built in 1948 | Remodeled
Lot Details
- 8,442 Sq Ft Lot
- Near Conservation Area
- Fenced
- Corner Lot
- Level Lot
- Cleared Lot
- Garden
- Property is zoned URA
Parking
- 1 Car Attached Garage
- Driveway
- Open Parking
- Off-Street Parking
Home Design
- Cape Cod Architecture
- Frame Construction
- Shingle Roof
- Concrete Perimeter Foundation
Interior Spaces
- 1,744 Sq Ft Home
- Open Floorplan
- Beamed Ceilings
- Ceiling Fan
- Decorative Lighting
- Insulated Windows
- Bay Window
- Window Screens
- Insulated Doors
- Sitting Room
- Den
Kitchen
- Breakfast Bar
- Range
- Freezer
- Dishwasher
- Kitchen Island
Flooring
- Wood
- Wall to Wall Carpet
- Laminate
- Vinyl
Bedrooms and Bathrooms
- 3 Bedrooms
- Primary Bedroom on Main
- Bathtub with Shower
- Separate Shower
- Linen Closet In Bathroom
Laundry
- Dryer
- Washer
Unfinished Basement
- Basement Fills Entire Space Under The House
- Exterior Basement Entry
- Block Basement Construction
- Laundry in Basement
Outdoor Features
- Patio
- Rain Gutters
Location
- Property is near public transit
- Property is near schools
Schools
- Leeds Elementary School
- Jfk Middle School
- N'ton High School
Utilities
- Forced Air Heating and Cooling System
- 1 Cooling Zone
- 1 Heating Zone
- Heating System Uses Natural Gas
- 200+ Amp Service
- Natural Gas Connected
- Gas Water Heater
- Water Heater Leased
Listing and Financial Details
- Legal Lot and Block 1 / 7
- Assessor Parcel Number M:011C B:0007 L:0001,3715158
Community Details
Overview
- No Home Owners Association
- Leeds Subdivision
Amenities
- Medical Services
- Shops
- Coin Laundry
Recreation
- Marina
- Golf Course Community
- Tennis Courts
- Community Pool
- Park
- Community Stables
- Jogging Path
- Bike Trail
Ownership History
Purchase Details
Home Financials for this Owner
Home Financials are based on the most recent Mortgage that was taken out on this home.Purchase Details
Home Financials for this Owner
Home Financials are based on the most recent Mortgage that was taken out on this home.Similar Home in Leeds, MA
Home Values in the Area
Average Home Value in this Area
Purchase History
| Date | Buyer | Sale Price | Title Company |
|---|---|---|---|
| Jacke Emily M | $555,500 | None Available | |
| Walton Elizabeth C | $233,000 | -- |
Mortgage History
| Date | Status | Borrower | Loan Amount |
|---|---|---|---|
| Open | Jacke Emily M | $400,000 | |
| Previous Owner | Walton Elizabeth C | $312,000 | |
| Previous Owner | Sheehan Francis N | $15,000 | |
| Previous Owner | Walton Elizabeth C | $38,000 | |
| Previous Owner | Walton Elizabeth C | $13,000 | |
| Previous Owner | Sheehan Francis N | $186,400 | |
| Previous Owner | Sheehan Francis N | $50,000 |
Property History
| Date | Event | Price | Change | Sq Ft Price |
|---|---|---|---|---|
| 07/25/2022 07/25/22 | Sold | $555,500 | +27.7% | $319 / Sq Ft |
| 04/26/2022 04/26/22 | Pending | -- | -- | -- |
| 04/19/2022 04/19/22 | For Sale | $435,000 | -- | $249 / Sq Ft |
Tax History Compared to Growth
Tax History
| Year | Tax Paid | Tax Assessment Tax Assessment Total Assessment is a certain percentage of the fair market value that is determined by local assessors to be the total taxable value of land and additions on the property. | Land | Improvement |
|---|---|---|---|---|
| 2025 | $8,667 | $622,200 | $115,300 | $506,900 |
| 2024 | $7,882 | $518,900 | $115,300 | $403,600 |
| 2023 | $7,586 | $478,900 | $104,900 | $374,000 |
| 2022 | $6,165 | $344,600 | $104,900 | $239,700 |
| 2021 | $5,003 | $288,000 | $99,900 | $188,100 |
| 2020 | $4,838 | $288,000 | $99,900 | $188,100 |
| 2019 | $4,577 | $263,500 | $85,800 | $177,700 |
| 2018 | $4,496 | $262,400 | $85,800 | $176,600 |
| 2017 | $4,379 | $262,400 | $85,800 | $176,600 |
| 2016 | $4,240 | $262,400 | $85,800 | $176,600 |
| 2015 | $4,571 | $289,300 | $95,300 | $194,000 |
| 2014 | $4,452 | $289,300 | $95,300 | $194,000 |
Agents Affiliated with this Home
-
Julie Held

Seller's Agent in 2022
Julie Held
Delap Real Estate LLC
(413) 575-2374
9 in this area
165 Total Sales
-
Alexis Noyes

Seller Co-Listing Agent in 2022
Alexis Noyes
Brick & Mortar Northhampton
(413) 237-2529
5 in this area
127 Total Sales
-
Kathleen Iles
K
Buyer's Agent in 2022
Kathleen Iles
Delap Real Estate LLC
(413) 531-1161
2 in this area
52 Total Sales
Map
Source: MLS Property Information Network (MLS PIN)
MLS Number: 72968337
APN: NHAM-000011C-000007-000001
- 48 Evergreen Rd Unit 312
- 243 Main St Unit 6
- 54 Water St
- 0 Haydenville Rd
- 20 Bridge Rd Unit 8
- 248 Spring Grove Ave
- 102 Bridge Rd
- 231 Audubon Rd
- 99 Lake St
- 89 Lake St
- 154 N Maple St
- 201 Main St
- 67 Park St Unit D
- 15 Ryan Rd
- 47 Avis Cir
- 1 S Main St
- 16 Fairfield Ave
- 152 S Main St Unit 4
- 152 S Main St Unit 6
- 152 S Main St Unit 8

