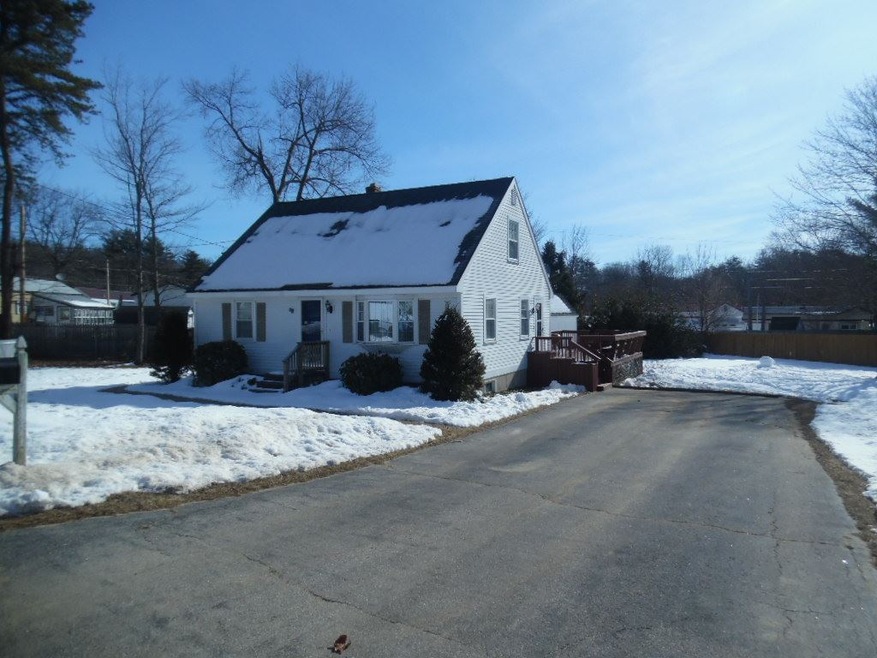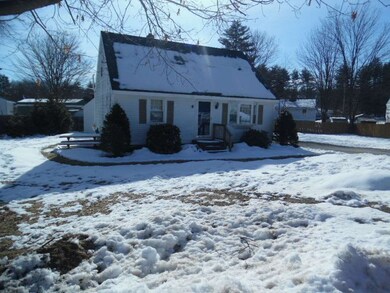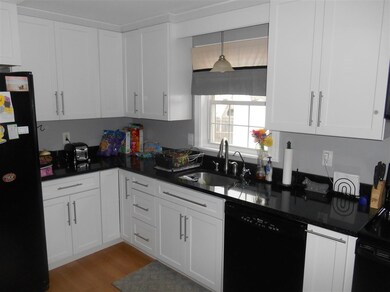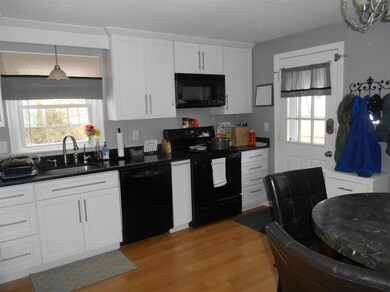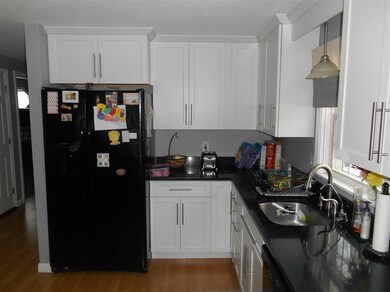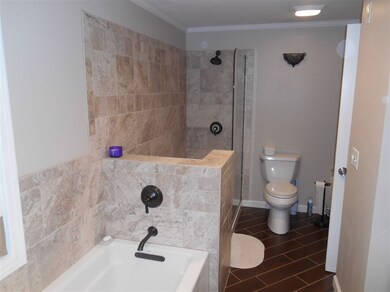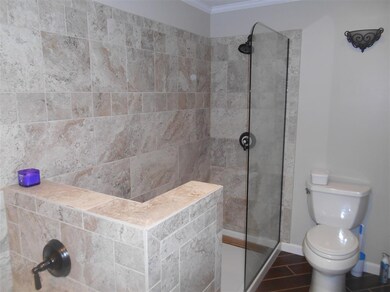
8 Pinecrest Cir Franklin, NH 03235
Highlights
- Cape Cod Architecture
- Wood Flooring
- Walk-In Closet
- Deck
- Bar
- Shed
About This Home
As of April 2018Welcome Home! This turn key home has been lovingly taken cared of and is now in need of a new owner to build and grow their memories here. Updated with Granite counter-tops in the kitchen, a brand new First floor/MASTER bath to die for. Gorgeous tile shower and soaking tub, granite top vanity, and a walk through master closet highlight this upscale bathroom/master area. Downstairs you have a large family room combined with full bar for entertaining. Two large bedrooms upstairs with a half bath in between. Outside you will find a large deck for entertaining and an oversize shed for all your tools and storage needs. A quiet cul-de-sac neighborhood and a lot that is mostly fenced in and meticulously taken care of add to the features of this property. Webster Lake and the public beach are walking distance down the road. Added bonus - GENERATOR HOOK UP in basement. Add this all up with a quick closing possible and be into your new home prior to summer! Don't delay as this will not last long!
Last Buyer's Agent
Jennifer Dearborn
Century 21 Thompson Real Estate
Home Details
Home Type
- Single Family
Est. Annual Taxes
- $3,177
Year Built
- Built in 1980
Lot Details
- 0.33 Acre Lot
- Partially Fenced Property
- Landscaped
- Level Lot
- Property is zoned R2
Home Design
- Cape Cod Architecture
- Concrete Foundation
- Wood Frame Construction
- Shingle Roof
- Radon Mitigation System
Interior Spaces
- 2-Story Property
- Bar
- Ceiling Fan
- Combination Kitchen and Dining Room
- Fire and Smoke Detector
Kitchen
- Electric Range
- <<microwave>>
- Dishwasher
Flooring
- Wood
- Carpet
- Laminate
- Tile
- Vinyl
Bedrooms and Bathrooms
- 3 Bedrooms
- En-Suite Primary Bedroom
- Walk-In Closet
Partially Finished Basement
- Basement Fills Entire Space Under The House
- Connecting Stairway
- Interior Basement Entry
- Basement Storage
Parking
- 35 Car Parking Spaces
- Driveway
- Paved Parking
Outdoor Features
- Deck
- Shed
Schools
- Paul A. Smith Elementary School
- Franklin Middle School
- Franklin High School
Utilities
- Baseboard Heating
- Hot Water Heating System
- Heating System Uses Natural Gas
- 100 Amp Service
- Natural Gas Water Heater
Listing and Financial Details
- Tax Block 116
Ownership History
Purchase Details
Home Financials for this Owner
Home Financials are based on the most recent Mortgage that was taken out on this home.Purchase Details
Home Financials for this Owner
Home Financials are based on the most recent Mortgage that was taken out on this home.Purchase Details
Home Financials for this Owner
Home Financials are based on the most recent Mortgage that was taken out on this home.Purchase Details
Home Financials for this Owner
Home Financials are based on the most recent Mortgage that was taken out on this home.Purchase Details
Purchase Details
Purchase Details
Similar Home in Franklin, NH
Home Values in the Area
Average Home Value in this Area
Purchase History
| Date | Type | Sale Price | Title Company |
|---|---|---|---|
| Warranty Deed | $194,000 | -- | |
| Warranty Deed | $194,000 | -- | |
| Quit Claim Deed | -- | -- | |
| Quit Claim Deed | -- | -- | |
| Warranty Deed | $164,000 | -- | |
| Warranty Deed | $164,000 | -- | |
| Deed | $186,700 | -- | |
| Warranty Deed | $186,700 | -- | |
| Warranty Deed | $186,700 | -- | |
| Deed | $189,900 | -- | |
| Deed | $189,900 | -- | |
| Warranty Deed | $122,900 | -- | |
| Warranty Deed | $122,900 | -- | |
| Warranty Deed | $108,000 | -- | |
| Warranty Deed | $108,000 | -- |
Mortgage History
| Date | Status | Loan Amount | Loan Type |
|---|---|---|---|
| Open | $186,000 | Stand Alone Refi Refinance Of Original Loan | |
| Closed | $188,180 | Purchase Money Mortgage | |
| Previous Owner | $162,700 | No Value Available |
Property History
| Date | Event | Price | Change | Sq Ft Price |
|---|---|---|---|---|
| 04/20/2018 04/20/18 | Sold | $194,000 | -3.0% | $122 / Sq Ft |
| 03/20/2018 03/20/18 | Pending | -- | -- | -- |
| 03/16/2018 03/16/18 | For Sale | $199,900 | +21.9% | $126 / Sq Ft |
| 10/31/2014 10/31/14 | Sold | $164,000 | -6.3% | $103 / Sq Ft |
| 09/24/2014 09/24/14 | Pending | -- | -- | -- |
| 07/08/2014 07/08/14 | For Sale | $175,000 | -- | $110 / Sq Ft |
Tax History Compared to Growth
Tax History
| Year | Tax Paid | Tax Assessment Tax Assessment Total Assessment is a certain percentage of the fair market value that is determined by local assessors to be the total taxable value of land and additions on the property. | Land | Improvement |
|---|---|---|---|---|
| 2024 | $4,577 | $266,900 | $88,300 | $178,600 |
| 2023 | $4,340 | $266,900 | $88,300 | $178,600 |
| 2022 | $4,212 | $172,700 | $71,700 | $101,000 |
| 2021 | $4,008 | $172,700 | $71,700 | $101,000 |
| 2020 | $3,944 | $172,700 | $71,700 | $101,000 |
| 2019 | $3,881 | $172,700 | $71,700 | $101,000 |
| 2018 | $3,792 | $172,700 | $71,700 | $101,000 |
| 2017 | $3,177 | $124,300 | $28,700 | $95,600 |
| 2016 | $3,136 | $124,300 | $28,700 | $95,600 |
| 2015 | $2,171 | $87,010 | $20,090 | $66,920 |
| 2011 | $3,290 | $152,900 | $35,500 | $117,400 |
Agents Affiliated with this Home
-
Jim Cilley

Seller's Agent in 2018
Jim Cilley
EXP Realty
(603) 520-3719
50 Total Sales
-
J
Buyer's Agent in 2018
Jennifer Dearborn
Century 21 Thompson Real Estate
-
Jenna Carmichael

Seller's Agent in 2014
Jenna Carmichael
Capital City Realty
(603) 568-3226
1 in this area
54 Total Sales
-
Diane Dyke
D
Buyer's Agent in 2014
Diane Dyke
DMD Realty LLC
(603) 387-5234
13 Total Sales
Map
Source: PrimeMLS
MLS Number: 4681218
APN: FRKN-000096-000116
- 16 Old Mascoma Rd
- 21 Webster Lake Rd
- 17 Lawson Ave
- 19 Hill Rd
- 00 Finch and Kidder Ave
- 68 Robin St
- 351 N Main St
- 37 Robin St
- 36 Lark St
- 236 N Main St
- 11 Trail St
- 53 Lark St
- 142 Hill Rd
- 278 Victory Dr
- 179 Webster Ave
- 151 Victory Dr
- 69 Cheney St
- 1 Independence Ave
- 0 Rowell Dr Unit 5043422
- 21 Mountain View Dr Unit 21
