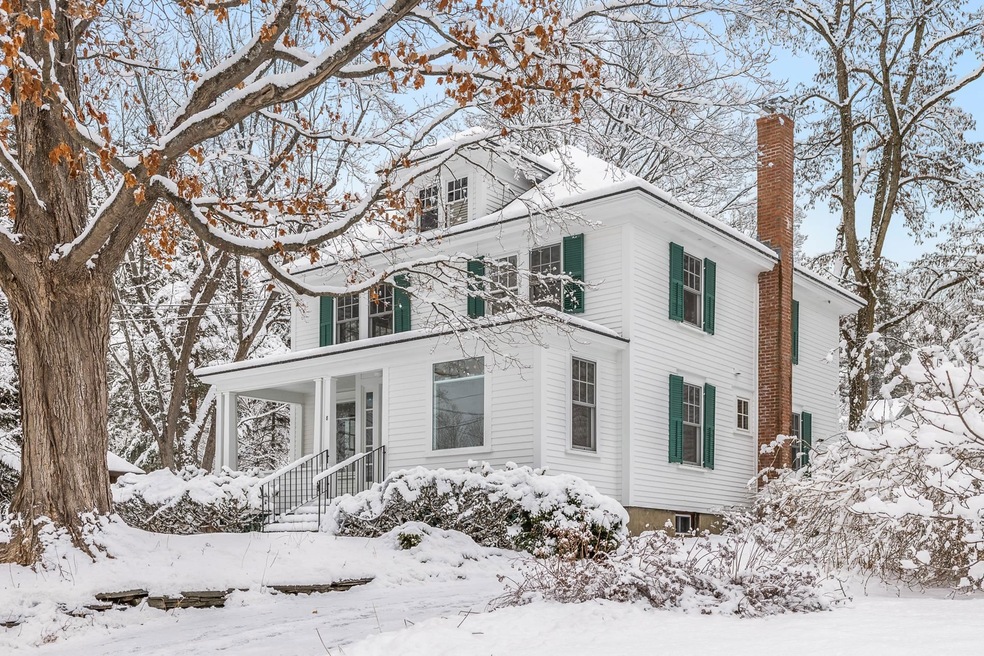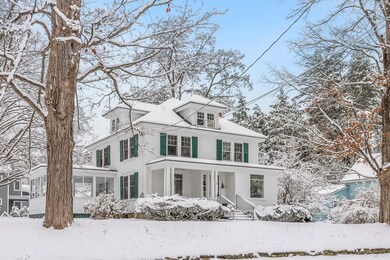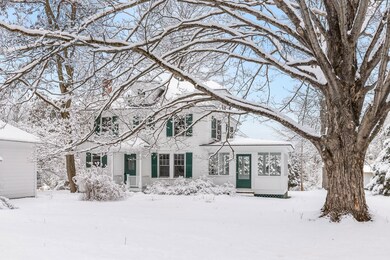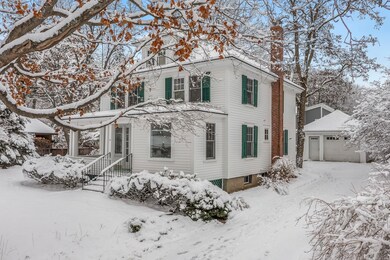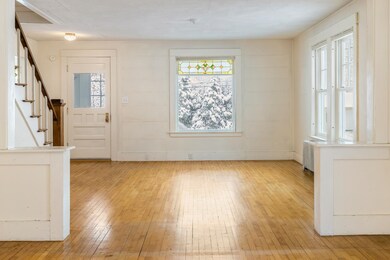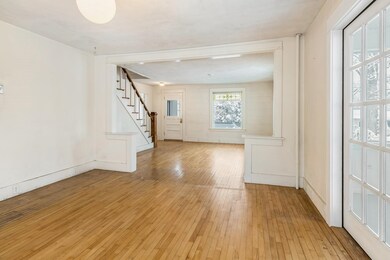
8 Ridge Rd Hanover, NH 03755
Estimated Value: $1,032,000 - $1,101,000
Highlights
- Colonial Architecture
- Wood Flooring
- Enclosed patio or porch
- Bernice A. Ray School Rated A+
- Main Floor Bedroom
- 1 Car Detached Garage
About This Home
As of May 2023This 1922 Colonial has an architectural presence that distinguishes it from other Hanover homes of the same era and has remained in the same family for the last 48 years. The property offers the next owner a unique opportunity to take the interior of the home forward into the next half century. Sited at the top of the ridge for which the street is named, in one of town’s most convenient and quiet “walk-to-everything” neighborhoods, this very early Trumbull and Nelson wood framed Colonial is another testament to the homebuilder’s art. The squared footprint, dormered hipped roof and column-accented covered porch create a structure of proportioned substance. The vestibuled front entry leads directly to a sun filled living room and dining room combination with a first-floor bedroom, den, or office with an en-suite bath to the right of the staircase. The dining area of the main parlor opens through French doors to the three-season sunroom, bathed in light even on the snowiest winter days. The exposure throughout the home, the warmth and amount of natural light, is a standout feature of the home’s design. Original details like hardwood maple floors and stained glass windows can be found throughout. The second floor is comprised of four bedrooms of varying sizes all with hardwood floors share a hall bathroom. The staircase extends up to the third floor and unfinished attic space. The elevated and level third of an acre is all open lawn and is home to an impressive sugar maple that provides summer shade to the backyard as well as established gardens, landscaping, stone walls, a spacious brick patio. The 1-car detached, oversized garage has extra space for storage. A diamond in the rough waiting for a little polish; bright, charming, and perfectly located, a Hanover gem.
Last Agent to Sell the Property
Higgerson & Company License #081.0004181 Listed on: 01/24/2023
Home Details
Home Type
- Single Family
Est. Annual Taxes
- $13,366
Year Built
- Built in 1922
Lot Details
- 0.33 Acre Lot
- Partially Fenced Property
- Landscaped
- Interior Lot
- Level Lot
- Open Lot
- Garden
- Property is zoned SR3
Parking
- 1 Car Detached Garage
- Automatic Garage Door Opener
- Driveway
- Off-Street Parking
Home Design
- Colonial Architecture
- Poured Concrete
- Wood Frame Construction
- Shingle Roof
- Clap Board Siding
Interior Spaces
- 2.5-Story Property
- Window Screens
- Combination Dining and Living Room
Kitchen
- Oven
- Gas Cooktop
- Dishwasher
- Kitchen Island
Flooring
- Wood
- Vinyl
Bedrooms and Bathrooms
- 4 Bedrooms
- Main Floor Bedroom
- Bathroom on Main Level
- 2 Full Bathrooms
Laundry
- Dryer
- Washer
Unfinished Basement
- Basement Fills Entire Space Under The House
- Connecting Stairway
- Interior Basement Entry
- Laundry in Basement
- Basement Storage
Outdoor Features
- Enclosed patio or porch
Schools
- Bernice A. Ray Elementary School
- Frances C. Richmond Middle Sch
- Hanover High School
Utilities
- Radiator
- Heating System Uses Steam
- Heating System Uses Oil
- Propane
- Phone Available
- Cable TV Available
Listing and Financial Details
- Legal Lot and Block 1 / 115
Ownership History
Purchase Details
Home Financials for this Owner
Home Financials are based on the most recent Mortgage that was taken out on this home.Purchase Details
Purchase Details
Similar Homes in Hanover, NH
Home Values in the Area
Average Home Value in this Area
Purchase History
| Date | Buyer | Sale Price | Title Company |
|---|---|---|---|
| Crowther Vernon P | $850,000 | None Available | |
| Crowther Vernon P | $850,000 | None Available | |
| Crowther Vernon P | $850,000 | None Available | |
| Bruce | -- | -- | |
| Emily Bancroft Duncan T | -- | -- | |
| Bruce | -- | -- |
Property History
| Date | Event | Price | Change | Sq Ft Price |
|---|---|---|---|---|
| 05/12/2023 05/12/23 | Sold | $850,000 | -14.6% | $498 / Sq Ft |
| 04/04/2023 04/04/23 | Pending | -- | -- | -- |
| 03/14/2023 03/14/23 | Price Changed | $995,000 | -20.3% | $583 / Sq Ft |
| 02/13/2023 02/13/23 | Price Changed | $1,249,000 | -16.7% | $732 / Sq Ft |
| 01/24/2023 01/24/23 | For Sale | $1,499,000 | -- | $879 / Sq Ft |
Tax History Compared to Growth
Tax History
| Year | Tax Paid | Tax Assessment Tax Assessment Total Assessment is a certain percentage of the fair market value that is determined by local assessors to be the total taxable value of land and additions on the property. | Land | Improvement |
|---|---|---|---|---|
| 2024 | $15,609 | $810,000 | $424,200 | $385,800 |
| 2023 | $13,933 | $751,500 | $424,200 | $327,300 |
| 2022 | $13,367 | $751,400 | $424,200 | $327,200 |
| 2021 | $13,255 | $751,400 | $424,200 | $327,200 |
| 2020 | $11,750 | $581,400 | $311,100 | $270,300 |
| 2019 | $11,587 | $581,400 | $311,100 | $270,300 |
| 2018 | $11,180 | $581,400 | $311,100 | $270,300 |
| 2017 | $10,539 | $485,900 | $201,800 | $284,100 |
| 2016 | $10,345 | $485,900 | $201,800 | $284,100 |
| 2015 | $10,146 | $485,900 | $201,800 | $284,100 |
| 2014 | $9,733 | $485,900 | $201,800 | $284,100 |
| 2013 | $9,383 | $485,900 | $201,800 | $284,100 |
| 2012 | $9,319 | $504,000 | $212,000 | $292,000 |
Agents Affiliated with this Home
-
Richard Higgerson

Seller's Agent in 2023
Richard Higgerson
Higgerson & Company
(802) 291-0436
139 Total Sales
-
Leah McLaughry

Buyer's Agent in 2023
Leah McLaughry
Four Seasons Sotheby's Int'l Realty
(603) 359-8622
122 Total Sales
Map
Source: PrimeMLS
MLS Number: 4941525
APN: HNOV-000023-000115-000001
- 4 O'Leary Ave
- 3 Crowley Terrace
- 11 Ledyard Ln
- 84 S Main St
- 37 Low Rd
- 7 Gile Dr Unit 2B
- 11 Gile Dr Unit 1B
- 28 Rayton Rd
- 4 Gile Dr Unit 2A
- 5 College Hill
- 4 Spencer Rd
- 105 Brook Hollow
- 307 Brook Hollow
- 1 Rayton Rd
- 4 Diana Ct
- 4 Occom Ridge
- 8 Willow Spring Ln
- 7 Willow Spring Ln
- 5 Richardson Place
- 7 Shadow Brook Dr
