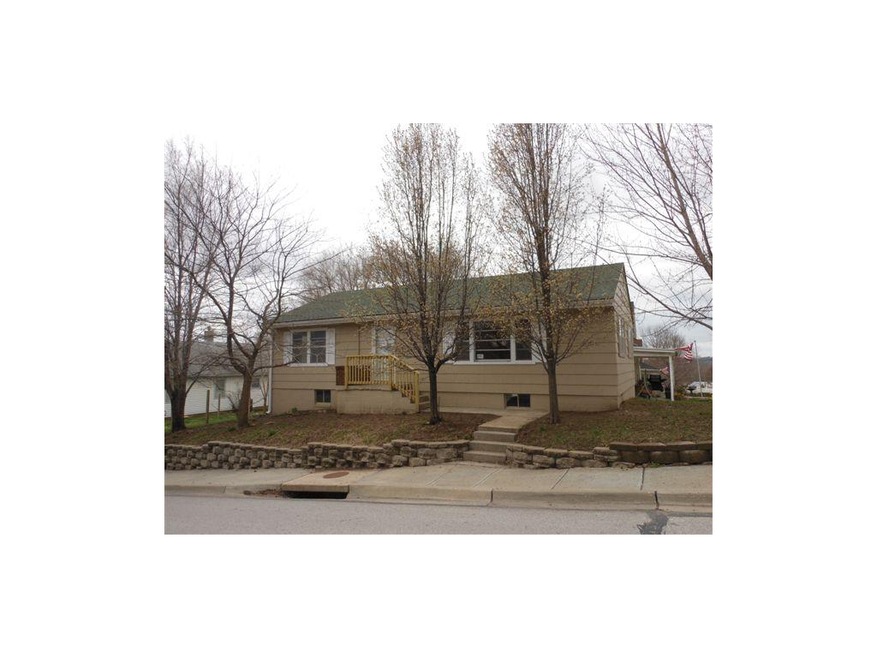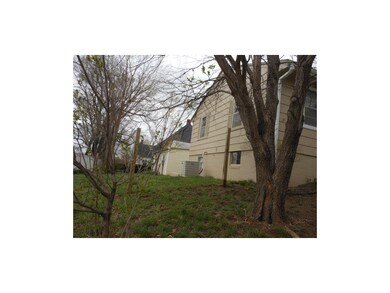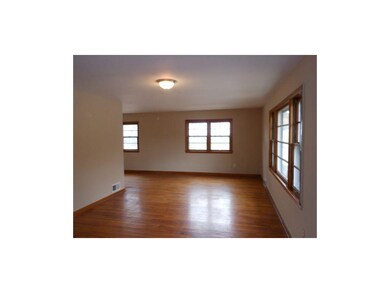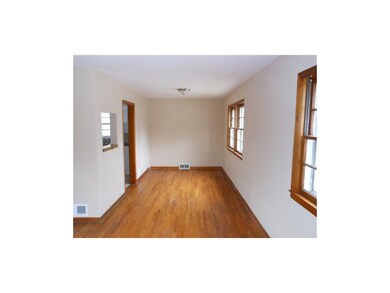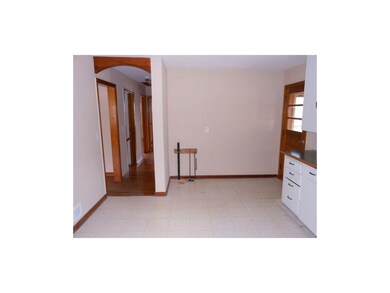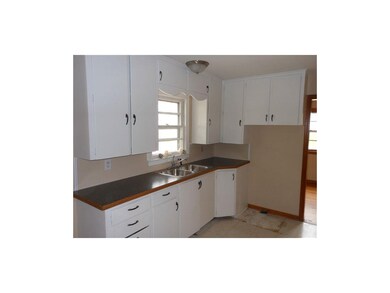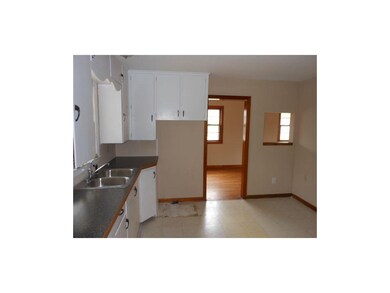
800 4th St Platte City, MO 64079
Estimated Value: $194,415 - $231,000
Highlights
- Ranch Style House
- Enclosed patio or porch
- Forced Air Heating and Cooling System
About This Home
As of September 2013Purchase this property with as little as 3% down!! This home features one level living!! Walking distance to the Square, Basement with bath, freshly painted and is located in the heart of Platte City. No seller's disclosure is available. All information per court house. Please verify all information. For more information on financing go to www.homepath.com. This property is approved for homepath financing. The website is very informative and will put you in touch with lenders.
Last Agent to Sell the Property
Miller Properties License #BR00036181 Listed on: 04/11/2013
Home Details
Home Type
- Single Family
Est. Annual Taxes
- $1,245
Year Built
- Built in 1953
Lot Details
- 4,792
Home Design
- Ranch Style House
- Frame Construction
- Composition Roof
Bedrooms and Bathrooms
- 2 Bedrooms
- 2 Full Bathrooms
Additional Features
- Partial Basement
- Enclosed patio or porch
- Forced Air Heating and Cooling System
Listing and Financial Details
- Assessor Parcel Number 13-7.0-36-200-001-001-000
Ownership History
Purchase Details
Purchase Details
Purchase Details
Home Financials for this Owner
Home Financials are based on the most recent Mortgage that was taken out on this home.Purchase Details
Purchase Details
Purchase Details
Home Financials for this Owner
Home Financials are based on the most recent Mortgage that was taken out on this home.Similar Homes in Platte City, MO
Home Values in the Area
Average Home Value in this Area
Purchase History
| Date | Buyer | Sale Price | Title Company |
|---|---|---|---|
| Murray Patsy L | -- | None Listed On Document | |
| Murray Patsy | -- | None Available | |
| Murray Patsy L | -- | None Available | |
| Cooksr Robert L | -- | -- | |
| Andre Charles W | -- | -- | |
| Cook Robert | -- | First American Title Ins Co |
Mortgage History
| Date | Status | Borrower | Loan Amount |
|---|---|---|---|
| Previous Owner | Murray Patsy L | $25,000 | |
| Previous Owner | Murray Patsy L | $52,040 | |
| Previous Owner | Cook Robert | $17,720 | |
| Previous Owner | Cook Robert | $70,880 |
Property History
| Date | Event | Price | Change | Sq Ft Price |
|---|---|---|---|---|
| 09/30/2013 09/30/13 | Sold | -- | -- | -- |
| 05/29/2013 05/29/13 | Pending | -- | -- | -- |
| 04/11/2013 04/11/13 | For Sale | $74,900 | -- | $62 / Sq Ft |
Tax History Compared to Growth
Tax History
| Year | Tax Paid | Tax Assessment Tax Assessment Total Assessment is a certain percentage of the fair market value that is determined by local assessors to be the total taxable value of land and additions on the property. | Land | Improvement |
|---|---|---|---|---|
| 2023 | $1,723 | $22,575 | $4,490 | $18,085 |
| 2022 | $1,521 | $19,716 | $4,490 | $15,226 |
| 2021 | $1,537 | $19,716 | $4,490 | $15,226 |
| 2020 | $1,049 | $13,300 | $1,520 | $11,780 |
| 2019 | $1,049 | $13,300 | $1,520 | $11,780 |
| 2018 | $1,056 | $13,300 | $1,520 | $11,780 |
| 2017 | $1,051 | $13,300 | $1,520 | $11,780 |
| 2016 | $1,046 | $13,300 | $1,520 | $11,780 |
| 2015 | $1,045 | $13,300 | $1,520 | $11,780 |
| 2013 | $1,234 | $17,042 | $0 | $0 |
Agents Affiliated with this Home
-
Charlotte Miller
C
Seller's Agent in 2013
Charlotte Miller
Miller Properties
(913) 727-2772
3 Total Sales
-
Michael Diggs

Buyer's Agent in 2013
Michael Diggs
Realty Executives
(816) 863-7797
33 Total Sales
Map
Source: Heartland MLS
MLS Number: 1824504
APN: 13-70-36-200-001-001-000
- 205 Ferrel St
- 209 High St
- 532 Arehart Ln
- 517 1st St
- 10 S Vine View St
- 312 2nd St
- 1213 4th St
- 1 N Vine View St
- 1216 1st St
- 122 Almond St
- 52 Florentina St
- 15265 Knighton Ave
- 130 Roller Ct
- 16380 371st Hwy
- 16615 NW 124th St
- 20 Pine View Rd
- 13720 Wagon Pass Rd
- 13725 Wagon Pass Rd
- 2404 Windmill Cir
- 13600 Wagon Pass Rd
