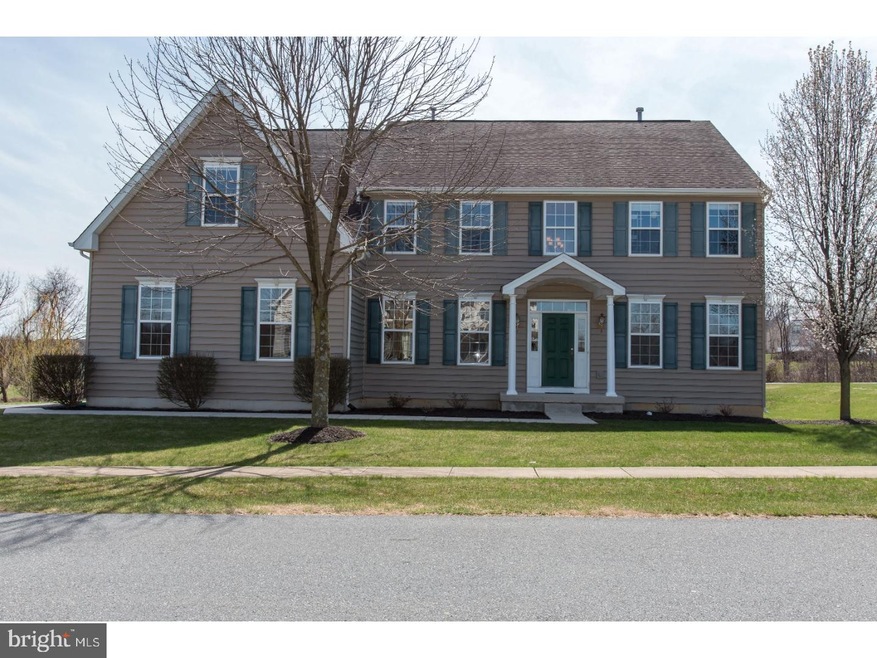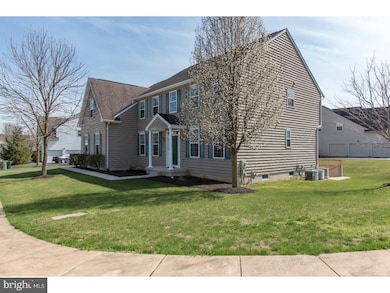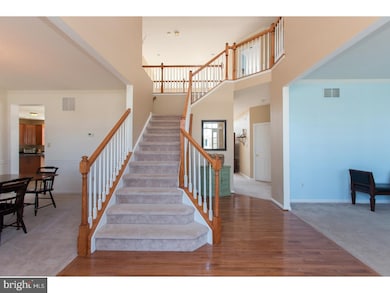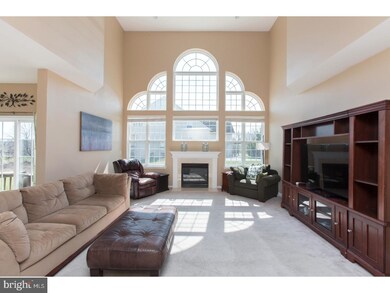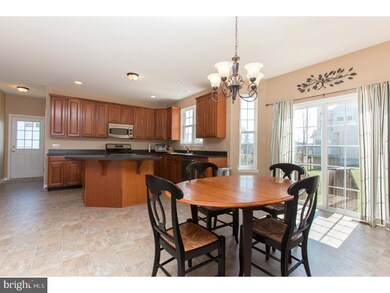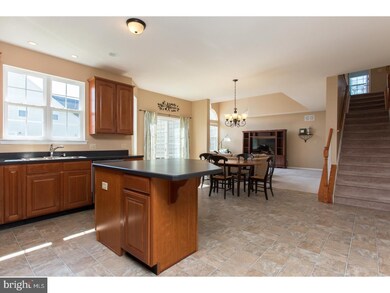
800 Hammersmith Ct Avondale, PA 19311
Estimated Value: $538,000 - $656,000
Highlights
- Colonial Architecture
- Cathedral Ceiling
- Attic
- Fred S Engle Middle School Rated A-
- Wood Flooring
- 1 Fireplace
About This Home
As of June 2017Almost 4,000 finished square feet in Avon Grove Schools for under $390,000!!! This beautiful home is part of popular London Croft and is just minutes to schools, shopping and major work routes. 4 BR/2.5 BA, 13 years young. NO STUCCO! Upon entering the home, you will notice the cathedral ceilings, turned butterfly staircase, large room sizes and lots of natural light. Main floor features living room, dining room, office/study, 2 story family room with wall of windows and gas fireplace along with a large eat-in kitchen with 42" cabinets and stainless appliances. Rounding out the main floor is a powder room, laundry room and door to the driveway side of the home. Moving upstairs, take note of the balcony area overlooking the family room and the foyer. Upstairs features a large master suite with sitting room, extra bump-out (perfect for many uses) along with walk-in closets and a large master bath featuring a shower and soaking tub. Also upstairs, are 3 additional bedrooms and a hall bath. Don't forget about the basement with outside entrance.....ready to be finished, along with the 2 car garage and PUBLIC WATER/PUBLIC SEWER/NATURAL GAS! Make your appointment today!
Last Agent to Sell the Property
Beiler-Campbell Realtors-Kennett Square Listed on: 04/06/2017
Home Details
Home Type
- Single Family
Est. Annual Taxes
- $6,451
Year Built
- Built in 2004
Lot Details
- 0.29 Acre Lot
- Corner Lot
- Open Lot
- Property is in good condition
- Property is zoned RR
HOA Fees
- $67 Monthly HOA Fees
Parking
- 2 Car Attached Garage
- 3 Open Parking Spaces
- Driveway
Home Design
- Colonial Architecture
- Shingle Roof
- Vinyl Siding
- Concrete Perimeter Foundation
Interior Spaces
- 3,871 Sq Ft Home
- Property has 2 Levels
- Cathedral Ceiling
- 1 Fireplace
- Family Room
- Living Room
- Dining Room
- Laundry on main level
- Attic
Kitchen
- Butlers Pantry
- Dishwasher
- Kitchen Island
Flooring
- Wood
- Wall to Wall Carpet
- Tile or Brick
- Vinyl
Bedrooms and Bathrooms
- 4 Bedrooms
- En-Suite Primary Bedroom
- En-Suite Bathroom
- 2.5 Bathrooms
Unfinished Basement
- Basement Fills Entire Space Under The House
- Exterior Basement Entry
Schools
- Avon Grove High School
Utilities
- Forced Air Heating and Cooling System
- Heating System Uses Gas
- 200+ Amp Service
- Natural Gas Water Heater
- Cable TV Available
Community Details
- Association fees include trash
- London Croft Subdivision
Listing and Financial Details
- Tax Lot 0001.1500
- Assessor Parcel Number 59-09 -0001.1500
Ownership History
Purchase Details
Home Financials for this Owner
Home Financials are based on the most recent Mortgage that was taken out on this home.Purchase Details
Home Financials for this Owner
Home Financials are based on the most recent Mortgage that was taken out on this home.Purchase Details
Purchase Details
Home Financials for this Owner
Home Financials are based on the most recent Mortgage that was taken out on this home.Similar Homes in Avondale, PA
Home Values in the Area
Average Home Value in this Area
Purchase History
| Date | Buyer | Sale Price | Title Company |
|---|---|---|---|
| Madison John L | $389,000 | None Available | |
| Dangelo Mark C | $360,000 | None Available | |
| Wells Fargo Bank Na | -- | None Available | |
| Henry Samuel | $378,090 | Fidelity National Title Insu |
Mortgage History
| Date | Status | Borrower | Loan Amount |
|---|---|---|---|
| Open | Madison John L | $562,000 | |
| Closed | Madison John L | $437,750 | |
| Closed | Madison John L | $435,000 | |
| Closed | Madison John L | $381,954 | |
| Previous Owner | Dangelo Mark C | $200,000 | |
| Previous Owner | Dangelo Mark C | $280,000 | |
| Previous Owner | Dangelo Mark C | $294,400 | |
| Previous Owner | Dangelo Mark C | $25,000 | |
| Previous Owner | Dangelo Mark C | $324,000 | |
| Previous Owner | Henry Samuel | $75,000 | |
| Previous Owner | Henry Samuel | $302,450 | |
| Closed | Henry Samuel | $56,700 |
Property History
| Date | Event | Price | Change | Sq Ft Price |
|---|---|---|---|---|
| 06/09/2017 06/09/17 | Sold | $389,000 | -0.2% | $100 / Sq Ft |
| 04/18/2017 04/18/17 | Pending | -- | -- | -- |
| 04/06/2017 04/06/17 | For Sale | $389,900 | -- | $101 / Sq Ft |
Tax History Compared to Growth
Tax History
| Year | Tax Paid | Tax Assessment Tax Assessment Total Assessment is a certain percentage of the fair market value that is determined by local assessors to be the total taxable value of land and additions on the property. | Land | Improvement |
|---|---|---|---|---|
| 2024 | $7,717 | $189,370 | $49,310 | $140,060 |
| 2023 | $7,556 | $189,370 | $49,310 | $140,060 |
| 2022 | $7,446 | $189,370 | $49,310 | $140,060 |
| 2021 | $7,293 | $189,370 | $49,310 | $140,060 |
| 2020 | $7,050 | $189,370 | $49,310 | $140,060 |
| 2019 | $6,876 | $189,370 | $49,310 | $140,060 |
| 2018 | $6,587 | $186,120 | $49,310 | $136,810 |
| 2017 | $6,451 | $186,120 | $49,310 | $136,810 |
| 2016 | $5,611 | $186,120 | $49,310 | $136,810 |
| 2015 | $5,611 | $186,120 | $49,310 | $136,810 |
| 2014 | $5,611 | $186,120 | $49,310 | $136,810 |
Agents Affiliated with this Home
-
John Kriza

Seller's Agent in 2017
John Kriza
Beiler-Campbell Realtors-Kennett Square
328 Total Sales
-
Matthew Lenza

Buyer's Agent in 2017
Matthew Lenza
Real Broker LLC
(510) 213-8797
278 Total Sales
Map
Source: Bright MLS
MLS Number: 1003198053
APN: 59-009-0001.1500
- 12 Rushford Place
- 6 Letchworth Ln
- 38 Angelica Dr
- 30 Inniscrone Dr
- 432 Coote Dr
- 183 Ellicott Rd
- 8841 Gap Newport Pike
- 179 Ellicott Rd
- 175 Ellicott Rd
- 167 Ellicott Rd
- 125 Maloney Terrace
- 723 Elphin Rd
- 1935 Garden Station Rd
- 17 Roberts Way
- 4 Sullivan Chase Dr
- 12 Meadow Woods Ln
- 301 Whitestone Rd
- 607 Martin Dr
- 225 State Rd
- 103 Dylan Cir
- 800 Hammersmith Ct
- 702 Camberwell Rd
- 802 Hammersmith Ct
- 801 Hammersmith Ct
- 705 Camberwell Rd
- 707 Camberwell Rd
- 803 Hammersmith Ct
- 804 Hammersmith Ct
- 709 Camberwell Rd
- 805 Hammersmith Ct
- 807 Hammersmith Ct
- 809 Hammersmith Ct
- 900 Liverpool Ln
- 1000 Lakenheath Ct
- 605 Heatherbrook Ct
- 607 Heatherbrook Ct
- 902 Liverpool Ln
- 7 Miller Dr
- 9 Miller Dr
- 603 Heatherbrook Ct
