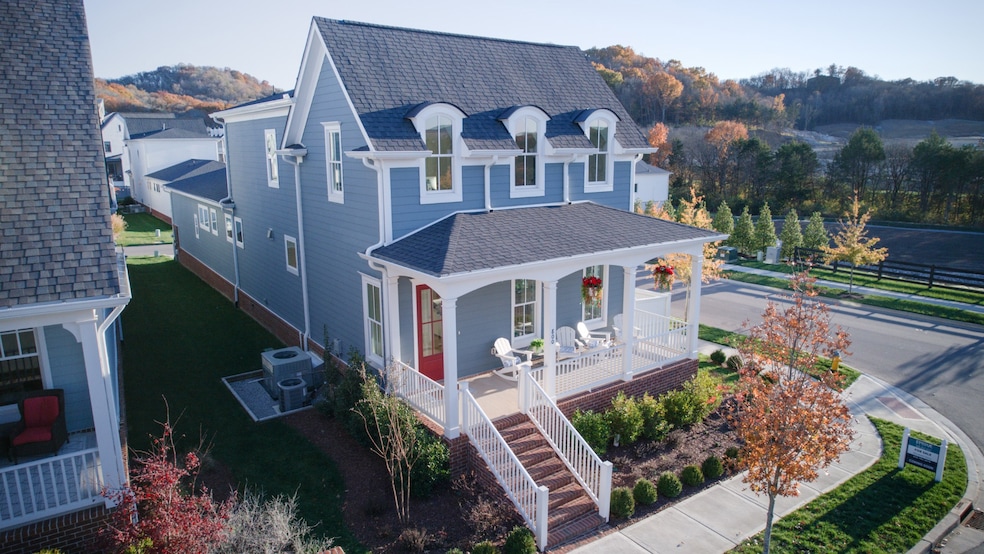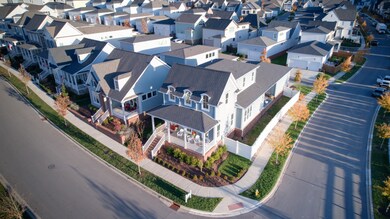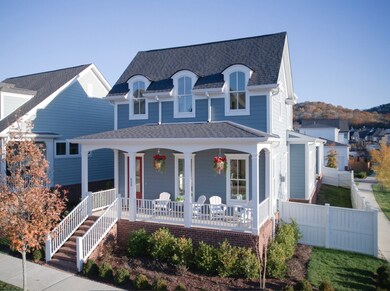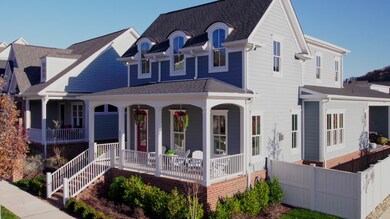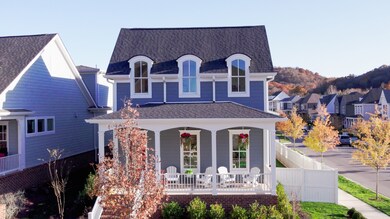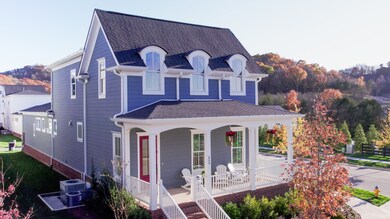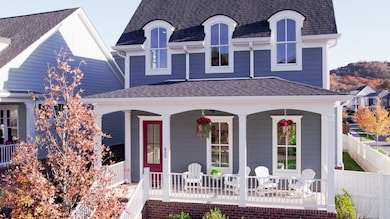800 Horizon Dr Franklin, TN 37064
Estimated payment $9,469/month
Highlights
- Golf Course Community
- Fitness Center
- Open Floorplan
- Pearre Creek Elementary School Rated A
- City View
- Clubhouse
About This Home
One of a kind private location in highly sought after Westhaven, with preserved views of the hills and sunsets. Just a 5-minute walk to the Country Club, golf course, pools with café, gyms and tennis/pickleball courts. Meticulously maintained with over $250k in custom upgrades. This corner lot home features exclusive double private side yards and the loved Ashland model by premier builder SLC. No need for lights during the day with tons of abundant natural sunlight, ceilings up to 12’ and a spacious bonus room with dormers and panoramic views. The open chef’s kitchen has Calcutta Gold waterfall counters and all baths feature high end natural stone and waterfall finishes. First floor large primary suite. Real white oak hardwood flooring in a beautiful neutral tone. Upstairs bedrooms have never been lived in each with en-suite baths. Solid core doors and added insulation throughout. An impressive true 3-car garage offers 12' ceilings and rare 8' garage doors ideal for large pickups, plus space for a lift system for up to six cars. Includes polyaspartic floors, car-wash filtration, power washer, tankless water heater and whole-house UV water purification. Located on Westhaven’s west side across from the 12th & 13th golf holes, enjoy sunsets from multiple verandas and windows. Golf-cart access to dining, shopping, and fishing. Furnishings negotiable. Detailed upgrade list in documents.
Listing Agent
Epique Realty Brokerage Phone: 6197423979 License #361186 Listed on: 11/18/2025
Open House Schedule
-
Sunday, November 23, 202511:00 am to 4:00 pm11/23/2025 11:00:00 AM +00:0011/23/2025 4:00:00 PM +00:00Add to Calendar
Home Details
Home Type
- Single Family
Est. Annual Taxes
- $3,876
Year Built
- Built in 2022
Lot Details
- 6,970 Sq Ft Lot
- Lot Dimensions are 53 x 135
- Partially Fenced Property
- Corner Lot
- Irrigation
HOA Fees
- $198 Monthly HOA Fees
Parking
- 3 Car Attached Garage
- Rear-Facing Garage
- Garage Door Opener
- Driveway
Property Views
- City
- Mountain
Home Design
- Brick Exterior Construction
- Frame Construction
Interior Spaces
- 2,651 Sq Ft Home
- Property has 2 Levels
- Open Floorplan
- High Ceiling
- Ceiling Fan
- Gas Fireplace
- ENERGY STAR Qualified Windows
- Family Room with Fireplace
- Combination Dining and Living Room
- Interior Storage Closet
- Wood Flooring
Kitchen
- Double Oven
- Microwave
- Freezer
- Ice Maker
- Dishwasher
- Stainless Steel Appliances
- Smart Appliances
- Disposal
Bedrooms and Bathrooms
- 3 Bedrooms | 1 Main Level Bedroom
- Walk-In Closet
- Double Vanity
- Low Flow Plumbing Fixtures
Laundry
- Dryer
- Washer
Home Security
- Smart Locks
- Smart Thermostat
- Carbon Monoxide Detectors
- Fire and Smoke Detector
Eco-Friendly Details
- Energy-Efficient Insulation
- Energy-Efficient Thermostat
- No or Low VOC Paint or Finish
Outdoor Features
- Deck
- Covered Patio or Porch
Schools
- Pearre Creek Elementary School
- Hillsboro Elementary/ Middle School
- Independence High School
Utilities
- Central Heating and Cooling System
- High-Efficiency Water Heater
- Water Purifier
- High Speed Internet
- Cable TV Available
Listing and Financial Details
- Assessor Parcel Number 094064P J 02100 00005064P
Community Details
Overview
- Association fees include ground maintenance, recreation facilities
- Westhaven Subdivision
Amenities
- Clubhouse
Recreation
- Golf Course Community
- Tennis Courts
- Community Playground
- Fitness Center
- Community Pool
- Park
- Dog Park
- Trails
Map
Home Values in the Area
Average Home Value in this Area
Tax History
| Year | Tax Paid | Tax Assessment Tax Assessment Total Assessment is a certain percentage of the fair market value that is determined by local assessors to be the total taxable value of land and additions on the property. | Land | Improvement |
|---|---|---|---|---|
| 2025 | $3,876 | $303,250 | $64,000 | $239,250 |
| 2024 | $3,876 | $179,775 | $40,000 | $139,775 |
| 2023 | $3,876 | $179,775 | $40,000 | $139,775 |
| 2022 | $862 | $40,000 | $40,000 | $0 |
| 2021 | -- | -- | -- | -- |
Property History
| Date | Event | Price | List to Sale | Price per Sq Ft | Prior Sale |
|---|---|---|---|---|---|
| 11/18/2025 11/18/25 | For Sale | $1,697,777 | +41.5% | $640 / Sq Ft | |
| 10/25/2022 10/25/22 | Sold | $1,199,483 | 0.0% | $452 / Sq Ft | View Prior Sale |
| 08/03/2022 08/03/22 | Pending | -- | -- | -- | |
| 08/03/2022 08/03/22 | For Sale | $1,199,483 | -- | $452 / Sq Ft |
Purchase History
| Date | Type | Sale Price | Title Company |
|---|---|---|---|
| Warranty Deed | $1,199,483 | Stewart Title |
Mortgage History
| Date | Status | Loan Amount | Loan Type |
|---|---|---|---|
| Open | $899,612 | New Conventional |
Source: Realtracs
MLS Number: 3047705
APN: 064P-J-021.00-000
- 801 Stonewater Blvd
- 568 Bonaire Ln
- 544 Bonaire Ln
- 1535 Fleetwood Dr
- 702 Shelley Ln
- 622 Stonewater Blvd
- 1717 Championship Blvd
- 3120 Boxley View Ln
- 119 Addison Ave
- 128 Addison Ave
- 1311 State Blvd
- 424 Wild Elm St
- 200 Addison Ave
- 1205 State Blvd
- 300 Addison Ave
- 1542 Championship Blvd
- 1401 Westhaven Blvd
- 1184 Westhaven Blvd
- 106 Front St Unit 11
- 500 Pearre Springs Way
- 714 Shelley Ln
- 430 Wiregrass Ln
- 94 Pearl St
- 615 Cheltenham Ave
- 193 Acadia Ave
- 373 Byron Way
- 911 Jewell Ave
- 5079 Donovan St
- 3221 Calvin Ct
- 3218 Boyd Mill Ave
- 5191 Still House Hollow Rd
- 202 Harris Ct
- 1101 Downs Blvd Unit 117
- 110 Velena St
- 1718 W Main St
- 7209 Bonterra Dr
- 350 Astor Way
- 601 Boyd Mill Ave Unit C1
- 601 Boyd Mill Ave
- 813 Del Rio Pike
