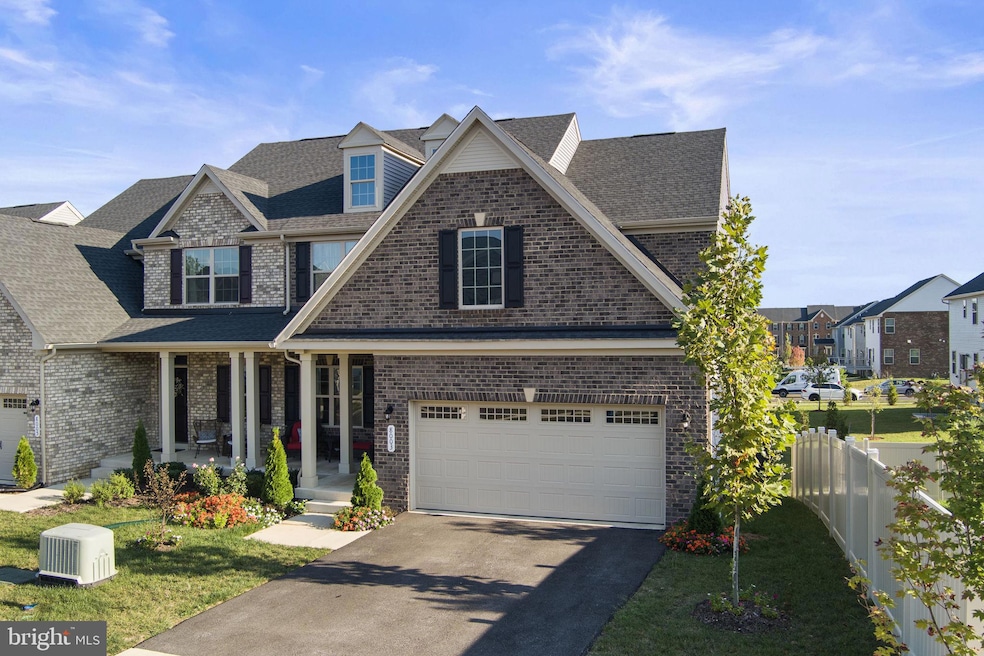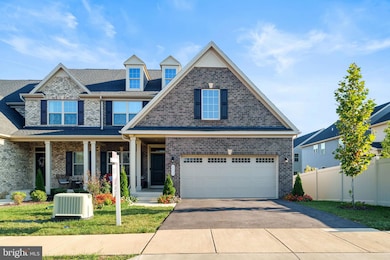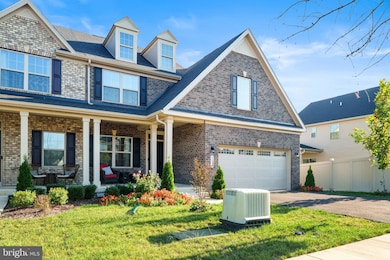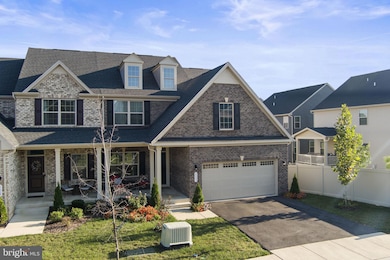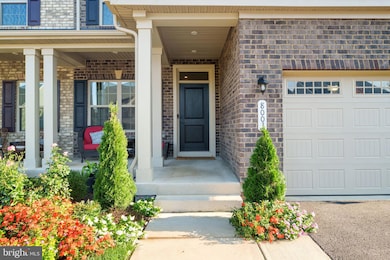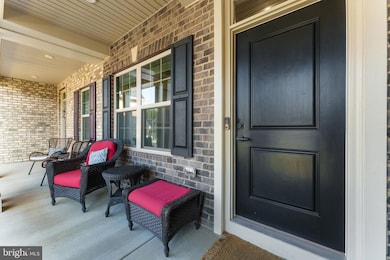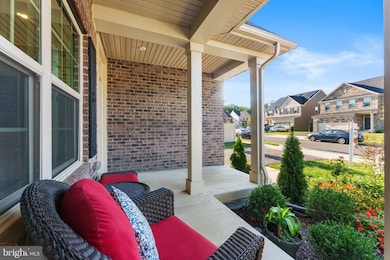8003 Trimbles Ford Ln Brandywine, MD 20613
Estimated payment $3,043/month
Highlights
- Open Floorplan
- Traditional Architecture
- Community Pool
- Recreation Room
- Upgraded Countertops
- Stainless Steel Appliances
About This Home
***** PRICE IMPROVMENT ***** Welcome to this stunning duplex tucked within the Timothy Branch community. Conveniently located by Route 301 - Crain Hwy -, makes it accessible to easily travel to nearby stores such as Costco, Target, Sam's Club, Home Depot, Lowes and many more! As you walk in you'll be greeted by a formal living room which then leads to an open floor plan including the kitchen, dining, and family rooms offering both comfort and versatility. The kitchen showcases stainless steel appliances, quartz countertops, recessed lighting, and a large island that serves as a central hub for meals or casual gatherings. Open to the kitchen, the dining area and family room make this space a true open concept floor plan. A half bath tucked away complement the main level. Upstairs you’ll find 4 spacious bedrooms and 2 full bathrooms. The primary suite is a true retreat, complete with two walk-in closets and a spa-like en suite featuring dual vanities and dual shower heads. The secondary bedroom is bathed in sunlight and includes its own walk-in closet, while two additional bedrooms with generous closet space and a full bathroom. The lower walkout level offers a large space with its own full bathroom, giving you endless options for a recreation room, guest suite, gym, or home office. The sliding door provides natural light and convenient access to the backyard. The utility room includes a high efficiency Goodman HVAC & a Noritz Tankless gas water heater as well as plenty of storage space. This home balances style, practicality, and modern convenience in one of Brandywine’s newest neighborhoods!
Listing Agent
(703) 862-9005 mjubiz1@gmail.com EXP Realty, LLC License #0225221232 Listed on: 09/18/2025

Townhouse Details
Home Type
- Townhome
Est. Annual Taxes
- $319
Year Built
- Built in 2023
HOA Fees
- $112 Monthly HOA Fees
Parking
- 2 Car Attached Garage
- Front Facing Garage
- Garage Door Opener
Home Design
- Semi-Detached or Twin Home
- Traditional Architecture
- Architectural Shingle Roof
- Concrete Perimeter Foundation
Interior Spaces
- Property has 3 Levels
- Open Floorplan
- Ceiling height of 9 feet or more
- Recessed Lighting
- Vinyl Clad Windows
- Window Screens
- Insulated Doors
- Entrance Foyer
- Family Room
- Combination Kitchen and Dining Room
- Recreation Room
Kitchen
- Stove
- Range Hood
- Microwave
- Ice Maker
- Dishwasher
- Stainless Steel Appliances
- Kitchen Island
- Upgraded Countertops
- Disposal
Flooring
- Carpet
- Vinyl
Bedrooms and Bathrooms
- 4 Bedrooms
- En-Suite Bathroom
- Walk-In Closet
- Bathtub with Shower
- Walk-in Shower
Laundry
- Laundry Room
- Laundry on upper level
Basement
- Walk-Out Basement
- Basement Fills Entire Space Under The House
- Interior Basement Entry
Schools
- Gwynn Park High School
Utilities
- Central Heating and Cooling System
- 200+ Amp Service
- Tankless Water Heater
- Natural Gas Water Heater
Additional Features
- Energy-Efficient Appliances
- Exterior Lighting
- 3,949 Sq Ft Lot
Listing and Financial Details
- Tax Lot WMSTWL04A
- Assessor Parcel Number 17115687702
Community Details
Overview
- Association fees include trash, snow removal
- Timothy Branch HOA
- Built by RYAN HOMES
- Timothy Branch Singles Subdivision, Ballenger Duplex Floorplan
Recreation
- Community Playground
- Community Pool
Map
Home Values in the Area
Average Home Value in this Area
Tax History
| Year | Tax Paid | Tax Assessment Tax Assessment Total Assessment is a certain percentage of the fair market value that is determined by local assessors to be the total taxable value of land and additions on the property. | Land | Improvement |
|---|---|---|---|---|
| 2025 | $6,729 | $494,000 | $95,000 | $399,000 |
| 2024 | $6,729 | $451,433 | $0 | $0 |
| 2023 | $226 | $20,367 | $0 | $0 |
| 2022 | $319 | $18,700 | $18,700 | $0 |
| 2021 | $319 | $18,700 | $18,700 | $0 |
Property History
| Date | Event | Price | List to Sale | Price per Sq Ft |
|---|---|---|---|---|
| 11/15/2025 11/15/25 | For Sale | $549,900 | 0.0% | $201 / Sq Ft |
| 10/05/2025 10/05/25 | Price Changed | $549,900 | -3.5% | $201 / Sq Ft |
| 09/18/2025 09/18/25 | For Sale | $569,900 | -- | $208 / Sq Ft |
Purchase History
| Date | Type | Sale Price | Title Company |
|---|---|---|---|
| Deed | $543,350 | Stewart Title | |
| Deed | $543,350 | Stewart Title |
Mortgage History
| Date | Status | Loan Amount | Loan Type |
|---|---|---|---|
| Open | $314,600 | New Conventional | |
| Closed | $314,600 | New Conventional |
Source: Bright MLS
MLS Number: MDPG2167280
APN: 11-5687702
- 14728 Silver Hammer Way
- 14623 Silver Hammer Way
- 14717 Mattawoman Dr
- 14740 Mattawoman Dr
- 14910 Townshend Terrace Ave
- 14546 Grace Kellen Ave Unit A
- 14502 Grace Kellen Ave
- 14314 Longhouse Loop
- 14365 Longhouse Loop
- 8419 Branch Side Way
- 8406 Badenhoop Ln
- Serenade Plan at Stephens Crossing
- Strauss Plan at Stephens Crossing
- 8402 Badenhoop Ln
- 8419 Branch Side Way Unit ST2201A
- Strauss Attic Plan at Stephens Crossing
- Schubert Plan at Stephens Crossing
- 14610 Brandywine Heights Rd
- 8416 Badenhoop Ln Unit A
- 8709 Timothy Rd
- 14724 Silver Hammer Way Unit 1 BEDROOM SUITE
- 14602 Ring House Rd
- 14516 Mattawoman Dr Unit 1400C
- 8300 Thomas Proctor Dr
- 14910 Townshend Terrace Ave
- 14502 Grace Kellen Ave
- 14934 Ring House Rd
- 14341 Longhouse Lp
- 14380 Longhouse Loop
- 15025 Mattawoman Dr
- 15135 Mattawoman Dr
- 14101 Kathleen Ln
- 13607 Corinthian Ln
- 15416 Lady Lauren Ln
- 7106 Battle Field Loop
- 6906 Lenape Ct
- 15956 Retreat Blvd
- 15304 Pocopson Creek Way
- 15710 Chadsey La
- 7104 Britens Way Unit (1) BEDROOM RENTAL
