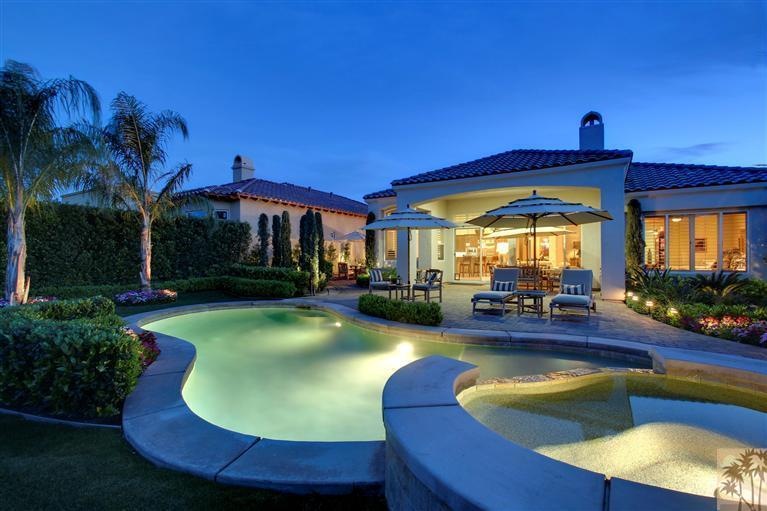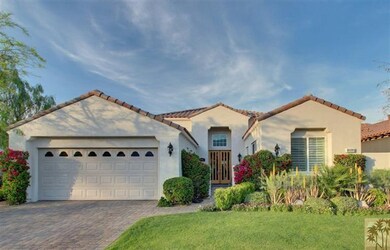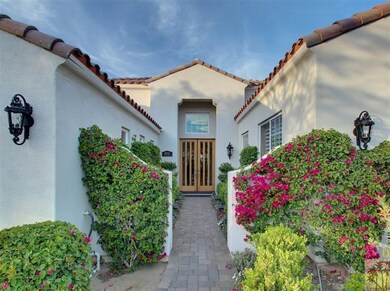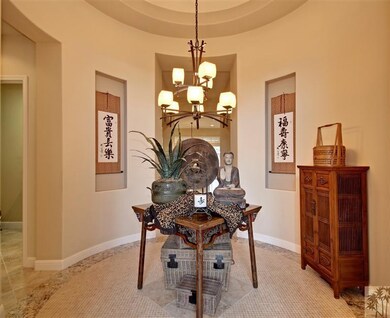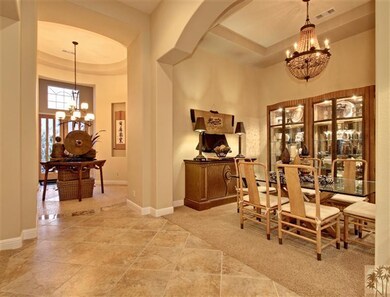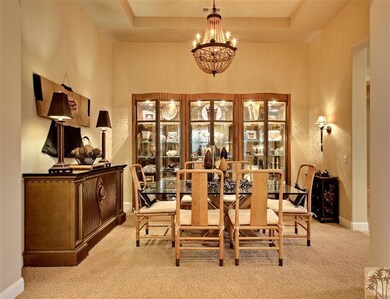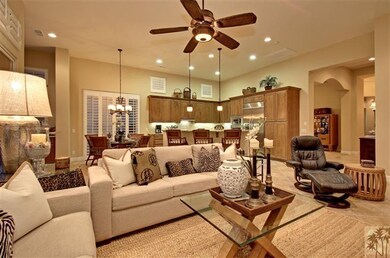
80076 Via Tesoro La Quinta, CA 92253
Highlights
- On Golf Course
- Heated In Ground Pool
- Gated Community
- Fitness Center
- Primary Bedroom Suite
- Clubhouse
About This Home
As of October 2020A spectacular turnkey home furnished and tastefully designed with a wealth of refined furnishings, one-of-a-kind accessories, artful antiques, and rare objets d'art. This is a retreat of dreams where dramatic architectural details, dynamic and vibrant interior design, and state-of-the-art technology come together to create a home of ultimate sophistication. This was the final home built in Mountain View Country Club, with all the latest advances in technology from cost-saving Low-E windows to the use of travertine, inlaid stone tile, limestone and Italian tile fashioning the floors and countertops. Top-of-the-line stainless steel appliances, plantation shutters, wet bar, master retreat with spa bath. Entertainment patio features a sparkling pool and spa, and side yard perfect for al fresco dining. Peaceful, serene and designed with some of the finest furnishings and artwork you will ever see. Equity golf membership and golf cart included.
Last Agent to Sell the Property
Zwemmer Realty Group
Keller Williams Luxury Homes License #01704275 Listed on: 03/27/2013
Last Buyer's Agent
Zwemmer Realty Group
Keller Williams Luxury Homes License #01704275 Listed on: 03/27/2013
Home Details
Home Type
- Single Family
Est. Annual Taxes
- $14,711
Year Built
- Built in 2010
Lot Details
- 9,000 Sq Ft Lot
- On Golf Course
- South Facing Home
- Stucco Fence
- Level Lot
- Sprinklers on Timer
HOA Fees
Property Views
- Golf Course
- Mountain
Home Design
- Spanish Architecture
- Turnkey
- Slab Foundation
- Tile Roof
- Concrete Roof
Interior Spaces
- 2,811 Sq Ft Home
- 1-Story Property
- Wet Bar
- Wired For Data
- Built-In Features
- Coffered Ceiling
- Cathedral Ceiling
- Ceiling Fan
- Double Door Entry
- Sliding Doors
- Great Room
- Living Room with Fireplace
- Breakfast Room
- Formal Dining Room
- Den
- Storage
- Travertine
Kitchen
- Breakfast Bar
- Ice Maker
- Water Line To Refrigerator
- Dishwasher
- Kitchen Island
Bedrooms and Bathrooms
- 3 Bedrooms
- Retreat
- Primary Bedroom Suite
- Linen Closet
- Walk-In Closet
- Dressing Area
- Sunken Shower or Bathtub
- Double Vanity
- Double Shower
- Shower Only in Secondary Bathroom
Laundry
- Laundry Room
- Dryer
- Washer
Parking
- Attached Garage
- Golf Cart Garage
Pool
- Heated In Ground Pool
- Heated Spa
- Above Ground Spa
Outdoor Features
- Deck
- Stone Porch or Patio
Utilities
- Forced Air Heating and Cooling System
- Heating System Uses Natural Gas
- Property is located within a water district
- Hot Water Circulator
- Cable TV Available
Additional Features
- Energy-Efficient Construction
- Ground Level
Listing and Financial Details
- Assessor Parcel Number 777310002
Community Details
Overview
- Association fees include clubhouse
- Mountain View Country Club Subdivision
- On-Site Maintenance
Amenities
- Sauna
- Clubhouse
- Recreation Room
Recreation
- Tennis Courts
- Fitness Center
Security
- 24 Hour Access
- Gated Community
Ownership History
Purchase Details
Purchase Details
Home Financials for this Owner
Home Financials are based on the most recent Mortgage that was taken out on this home.Purchase Details
Home Financials for this Owner
Home Financials are based on the most recent Mortgage that was taken out on this home.Purchase Details
Home Financials for this Owner
Home Financials are based on the most recent Mortgage that was taken out on this home.Purchase Details
Home Financials for this Owner
Home Financials are based on the most recent Mortgage that was taken out on this home.Similar Homes in the area
Home Values in the Area
Average Home Value in this Area
Purchase History
| Date | Type | Sale Price | Title Company |
|---|---|---|---|
| Grant Deed | $1,025,000 | Chicago Title Company | |
| Grant Deed | $815,000 | Lawyers Title | |
| Grant Deed | $860,000 | Lawyers Title Ie | |
| Interfamily Deed Transfer | -- | Westminster Title Company | |
| Grant Deed | $700,909 | Chicago Title Company |
Mortgage History
| Date | Status | Loan Amount | Loan Type |
|---|---|---|---|
| Previous Owner | $510,400 | New Conventional | |
| Previous Owner | $602,000 | New Conventional | |
| Previous Owner | $500,000 | New Conventional |
Property History
| Date | Event | Price | Change | Sq Ft Price |
|---|---|---|---|---|
| 10/30/2020 10/30/20 | Sold | $815,000 | -4.0% | $290 / Sq Ft |
| 10/28/2020 10/28/20 | Pending | -- | -- | -- |
| 08/23/2020 08/23/20 | For Sale | $849,000 | -1.3% | $302 / Sq Ft |
| 05/17/2013 05/17/13 | Sold | $860,000 | -2.9% | $306 / Sq Ft |
| 05/13/2013 05/13/13 | Pending | -- | -- | -- |
| 03/27/2013 03/27/13 | For Sale | $886,000 | -- | $315 / Sq Ft |
Tax History Compared to Growth
Tax History
| Year | Tax Paid | Tax Assessment Tax Assessment Total Assessment is a certain percentage of the fair market value that is determined by local assessors to be the total taxable value of land and additions on the property. | Land | Improvement |
|---|---|---|---|---|
| 2023 | $14,711 | $1,066,410 | $200,277 | $866,133 |
| 2022 | $14,218 | $1,045,500 | $196,350 | $849,150 |
| 2021 | $11,060 | $815,000 | $192,500 | $622,500 |
| 2020 | $11,672 | $856,960 | $299,936 | $557,024 |
| 2019 | $11,367 | $832,000 | $291,200 | $540,800 |
| 2018 | $10,938 | $800,000 | $280,000 | $520,000 |
| 2017 | $11,296 | $810,000 | $300,000 | $510,000 |
| 2016 | $12,151 | $894,598 | $313,109 | $581,489 |
| 2015 | $11,682 | $881,161 | $308,406 | $572,755 |
| 2014 | $11,630 | $863,903 | $302,366 | $561,537 |
Agents Affiliated with this Home
-
Marilu carroll
M
Seller's Agent in 2020
Marilu carroll
Premier Properties
(760) 880-9112
49 in this area
85 Total Sales
-
Lauren Malo Casado
L
Buyer's Agent in 2020
Lauren Malo Casado
Compass
(760) 774-5281
7 in this area
51 Total Sales
-
Z
Seller's Agent in 2013
Zwemmer Realty Group
Keller Williams Luxury Homes
Map
Source: California Desert Association of REALTORS®
MLS Number: 21473064
APN: 777-310-002
- 80083 Via Tesoro
- 80143 Miramonte Ln
- 50732 Cereza
- 80220 Vía Tesoro
- 80220 Via Tesoro
- 80030 Via Valerosa
- 50623 Cereza
- 80233 Via Tesoro
- 50485 Via Amante
- 80276 Via Tesoro
- 80288 Via Tesoro
- 80292 Via Tesoro
- 50540 Breva St
- 50240 Via Amante
- 50185 Via Simpatico
- 79965 De Sol a Sol
- 50135 Camino Privado
- 50380 Via Serenidad
- 79900 De Sol a Sol
- 50060 Camino Privado
