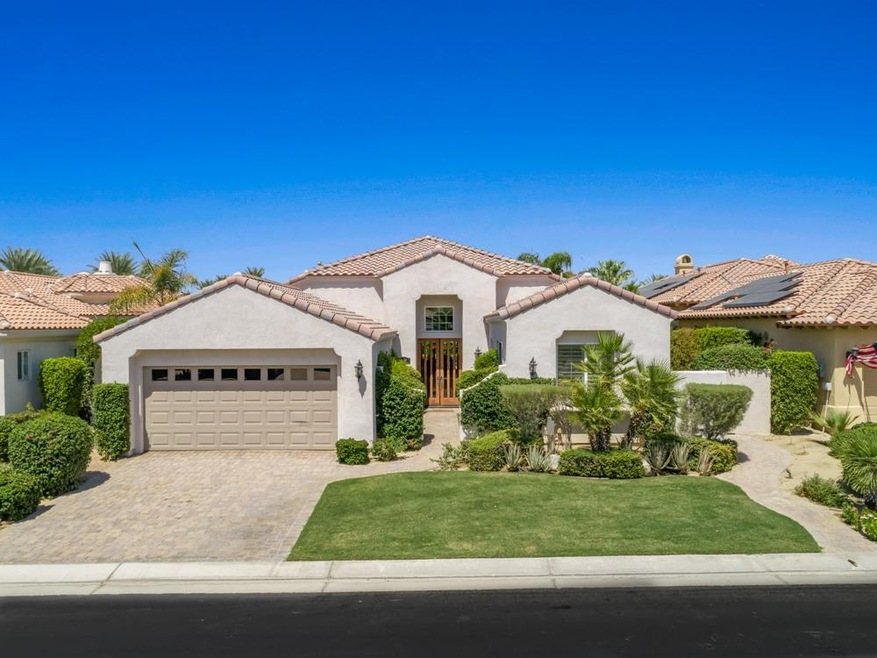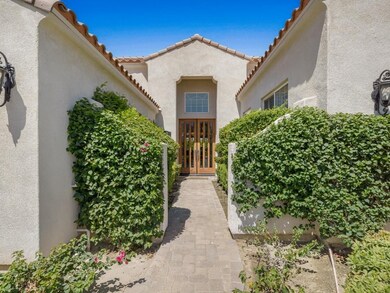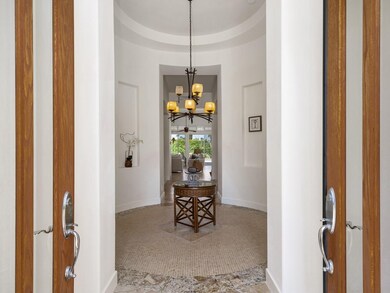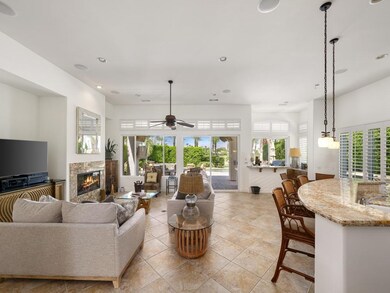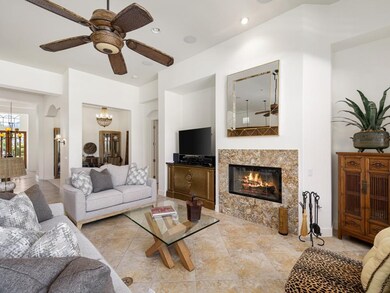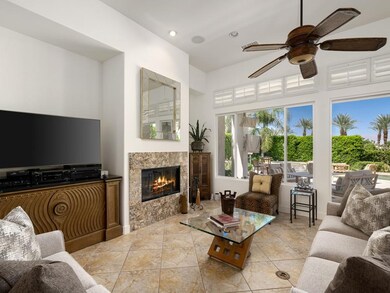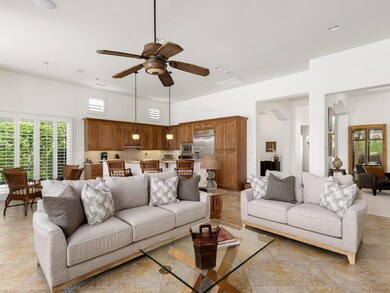
80076 Via Tesoro La Quinta, CA 92253
Highlights
- On Golf Course
- Home Theater
- Panoramic View
- Fitness Center
- Pebble Pool Finish
- Gated Community
About This Home
As of October 2020This Sedona enjoys endless views across two fairways -- the extra wide 9th and 8th separated by a double row of palm trees. Its elegance comes from dramatic 12' soffited ceilings, 8' doors, travertine floors, granite countertops, plantation shutters, wet bar, etc. And all of that has been newly enhanced with new carpet, paint, counters and sinks.
Last Agent to Sell the Property
Premier Properties License #00714184 Listed on: 08/23/2020
Home Details
Home Type
- Single Family
Est. Annual Taxes
- $14,711
Year Built
- Built in 2009
Lot Details
- 9,148 Sq Ft Lot
- On Golf Course
- Misting System
- Drip System Landscaping
- Sprinklers on Timer
HOA Fees
Property Views
- Panoramic
- Golf Course
- Mountain
- Pool
Home Design
- Spanish Architecture
- Slab Foundation
- Tile Roof
- Stucco Exterior
Interior Spaces
- 2,811 Sq Ft Home
- 1-Story Property
- Wet Bar
- Furnished
- Gas Log Fireplace
- Formal Entry
- Great Room with Fireplace
- Dining Room
- Home Theater
- Den
- Utility Room
Kitchen
- Breakfast Area or Nook
- Self-Cleaning Convection Oven
- Electric Oven
- Gas Cooktop
- Range Hood
- Microwave
- Water Line To Refrigerator
- Dishwasher
- Kitchen Island
- Granite Countertops
- Disposal
Flooring
- Carpet
- Travertine
Bedrooms and Bathrooms
- 3 Bedrooms
- Double Vanity
Laundry
- Laundry Room
- Washer
- 220 Volts In Laundry
Parking
- 2 Car Direct Access Garage
- Garage Door Opener
Pool
- Pebble Pool Finish
- Heated In Ground Pool
- Heated Spa
- In Ground Spa
- Gunite Pool
- Outdoor Pool
- Gunite Spa
Outdoor Features
- Covered patio or porch
- Built-In Barbecue
Location
- Ground Level
- Property is near a clubhouse
Utilities
- Forced Air Zoned Heating and Cooling System
- Heating System Uses Natural Gas
- 220 Volts in Kitchen
- Property is located within a water district
- Gas Water Heater
- Cable TV Available
Listing and Financial Details
- Assessor Parcel Number 777310002
Community Details
Overview
- Association fees include clubhouse, security, cable TV
- Built by Toll Brothers
- Mountain View Country Club Subdivision, Sedona Floorplan
- On-Site Maintenance
- Community Lake
- Greenbelt
Amenities
- Community Fire Pit
- Sauna
- Clubhouse
- Banquet Facilities
- Meeting Room
- Card Room
- Recreation Room
Recreation
- Golf Course Community
- Tennis Courts
- Pickleball Courts
- Sport Court
- Bocce Ball Court
- Fitness Center
- Community Pool
Security
- Controlled Access
- Gated Community
Ownership History
Purchase Details
Purchase Details
Home Financials for this Owner
Home Financials are based on the most recent Mortgage that was taken out on this home.Purchase Details
Home Financials for this Owner
Home Financials are based on the most recent Mortgage that was taken out on this home.Purchase Details
Home Financials for this Owner
Home Financials are based on the most recent Mortgage that was taken out on this home.Purchase Details
Home Financials for this Owner
Home Financials are based on the most recent Mortgage that was taken out on this home.Similar Homes in the area
Home Values in the Area
Average Home Value in this Area
Purchase History
| Date | Type | Sale Price | Title Company |
|---|---|---|---|
| Grant Deed | $1,025,000 | Chicago Title Company | |
| Grant Deed | $815,000 | Lawyers Title | |
| Grant Deed | $860,000 | Lawyers Title Ie | |
| Interfamily Deed Transfer | -- | Westminster Title Company | |
| Grant Deed | $700,909 | Chicago Title Company |
Mortgage History
| Date | Status | Loan Amount | Loan Type |
|---|---|---|---|
| Previous Owner | $510,400 | New Conventional | |
| Previous Owner | $602,000 | New Conventional | |
| Previous Owner | $500,000 | New Conventional |
Property History
| Date | Event | Price | Change | Sq Ft Price |
|---|---|---|---|---|
| 10/30/2020 10/30/20 | Sold | $815,000 | -4.0% | $290 / Sq Ft |
| 10/28/2020 10/28/20 | Pending | -- | -- | -- |
| 08/23/2020 08/23/20 | For Sale | $849,000 | -1.3% | $302 / Sq Ft |
| 05/17/2013 05/17/13 | Sold | $860,000 | -2.9% | $306 / Sq Ft |
| 05/13/2013 05/13/13 | Pending | -- | -- | -- |
| 03/27/2013 03/27/13 | For Sale | $886,000 | -- | $315 / Sq Ft |
Tax History Compared to Growth
Tax History
| Year | Tax Paid | Tax Assessment Tax Assessment Total Assessment is a certain percentage of the fair market value that is determined by local assessors to be the total taxable value of land and additions on the property. | Land | Improvement |
|---|---|---|---|---|
| 2023 | $14,711 | $1,066,410 | $200,277 | $866,133 |
| 2022 | $14,218 | $1,045,500 | $196,350 | $849,150 |
| 2021 | $11,060 | $815,000 | $192,500 | $622,500 |
| 2020 | $11,672 | $856,960 | $299,936 | $557,024 |
| 2019 | $11,367 | $832,000 | $291,200 | $540,800 |
| 2018 | $10,938 | $800,000 | $280,000 | $520,000 |
| 2017 | $11,296 | $810,000 | $300,000 | $510,000 |
| 2016 | $12,151 | $894,598 | $313,109 | $581,489 |
| 2015 | $11,682 | $881,161 | $308,406 | $572,755 |
| 2014 | $11,630 | $863,903 | $302,366 | $561,537 |
Agents Affiliated with this Home
-
Marilu carroll
M
Seller's Agent in 2020
Marilu carroll
Premier Properties
(760) 880-9112
49 in this area
85 Total Sales
-
Lauren Malo Casado
L
Buyer's Agent in 2020
Lauren Malo Casado
Compass
(760) 774-5281
7 in this area
51 Total Sales
-
Z
Seller's Agent in 2013
Zwemmer Realty Group
Keller Williams Luxury Homes
Map
Source: California Desert Association of REALTORS®
MLS Number: 219048208
APN: 777-310-002
- 80083 Via Tesoro
- 80143 Miramonte Ln
- 50732 Cereza
- 80220 Vía Tesoro
- 80220 Via Tesoro
- 80030 Via Valerosa
- 50623 Cereza
- 80233 Via Tesoro
- 50485 Via Amante
- 80276 Via Tesoro
- 80288 Via Tesoro
- 80292 Via Tesoro
- 50540 Breva St
- 50240 Via Amante
- 50185 Via Simpatico
- 79965 De Sol a Sol
- 50135 Camino Privado
- 50380 Via Serenidad
- 79900 De Sol a Sol
- 50060 Camino Privado
