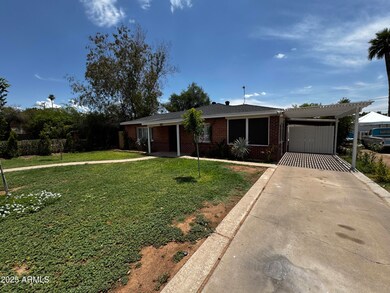801 W Earll Dr Phoenix, AZ 85013
Campus Vista NeighborhoodHighlights
- Granite Countertops
- No HOA
- Screened Patio
- Phoenix Coding Academy Rated A
- Brick Veneer
- Tile Flooring
About This Home
This Campus Vista home has been fully renovated includes new gourmet kitchen, bathrooms, plumbing & electrical work. Kitchen features quartzite counter tops, cabinets w/ pullouts, SS appliances 5 burner gas range & garbage disposal. Master ensuite bedroom has enlarged shower & private exterior entrance. Hall bath has enlarged shower w/ standard and rain-head shower heads heads, additional separate tub/shower combo, 7' marble double vanity for extra storage. Laundry has front load washer/dryer. 1/2 bathroom off kitchen. French doors from dining room lead to screened side Poarch w/ ceiling fan for private patio seating. Restored concrete floors, shutters and ceiling fans throughout. Low maintenance landscape w/ auto/flood irrigation & private yard. Off street parking with room for two cars. Back yard offers ample open space with mature citrus tree and grass and new block fencing along alley. Steel security doors on all exterior entrances. NO smoking, 12 month minimum lease, pets upon approval.
Listing Agent
Keller Williams Realty Sonoran Living License #SA706343000 Listed on: 05/26/2025

Home Details
Home Type
- Single Family
Est. Annual Taxes
- $934
Year Built
- Built in 1948
Lot Details
- 9,069 Sq Ft Lot
- Block Wall Fence
- Front and Back Yard Sprinklers
- Sprinklers on Timer
- Grass Covered Lot
Parking
- 2 Open Parking Spaces
Home Design
- Brick Veneer
- Composition Roof
Interior Spaces
- 1,956 Sq Ft Home
- 1-Story Property
- Ceiling Fan
Kitchen
- Built-In Microwave
- Granite Countertops
Flooring
- Concrete
- Tile
Bedrooms and Bathrooms
- 3 Bedrooms
- 2.5 Bathrooms
Laundry
- Laundry in unit
- Stacked Washer and Dryer
- 220 Volts In Laundry
Schools
- Clarendon Elementary And Middle School
- Metro Tech High School
Utilities
- Central Air
- Heating System Uses Natural Gas
Additional Features
- Screened Patio
- Property is near a bus stop
Community Details
- No Home Owners Association
- Mockingbird Manor Subdivision
Listing and Financial Details
- Property Available on 5/26/25
- 12-Month Minimum Lease Term
- Tax Lot 8
- Assessor Parcel Number 110-30-125
Map
Source: Arizona Regional Multiple Listing Service (ARMLS)
MLS Number: 6871510
APN: 110-30-125
- 818 W Earll Dr
- 3018 N 7th Ave
- 3126 N 6th Ave Unit 1
- 2931 N 8th Ave
- 457 W Mulberry Dr
- 2807 N 8th Ave
- 3351 N 6th Ave
- 535 W Thomas Rd Unit 208
- 535 W Thomas Rd Unit 407
- 535 W Thomas Rd Unit 513
- 535 W Thomas Rd Unit 211
- 845 W Edgemont Ave
- 3137 N 4th Ave
- 541 W Edgemont Ave
- 1107 W Osborn Rd Unit 213
- 346 W Edgemont Ave
- 1322 W Flower St
- 846 W Mitchell Dr
- 502 W Windsor Ave
- 546 W Cambridge Ave
- 3117 N 7th Ave
- 3130 N 7th Ave
- 3328 N 6th Ave
- 3343 N 6th Ave
- 420 W Flower St
- 535 W Thomas Rd Unit 410
- 818 W Osborn Rd Unit A
- 535 W Thomas Rd Unit 303
- 535 W Thomas Rd Unit 211
- 535 W Thomas Rd Unit 513
- 535 W Thomas Rd Unit 212
- 428 W Mulberry Dr
- 425 W Osborn Rd Unit 403
- 425 W Osborn Rd Unit 318
- 425 W Osborn Rd Unit 207
- 425 W Osborn Rd Unit 314
- 425 W Osborn Rd Unit 305
- 425 W Osborn Rd Unit 205
- 3326 N 3rd Ave Unit 203
- 3600 N 5th Ave Unit 307






