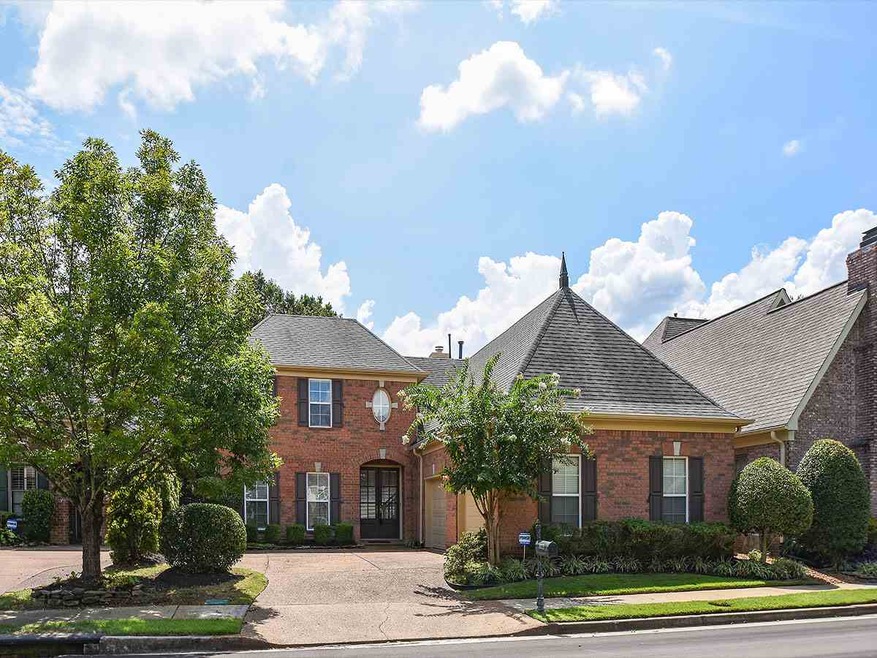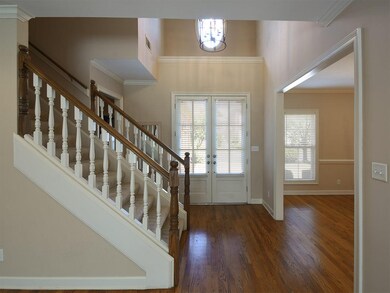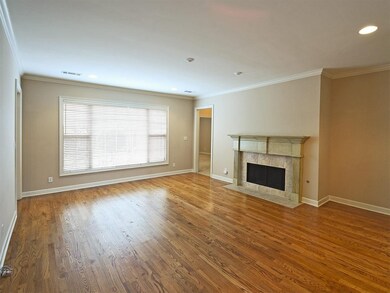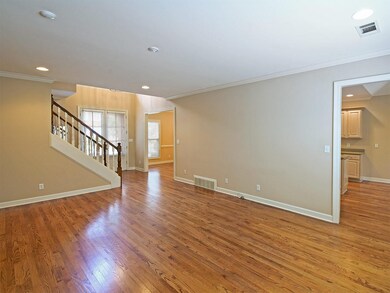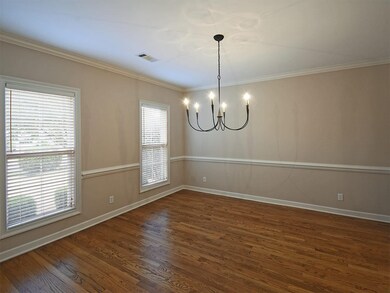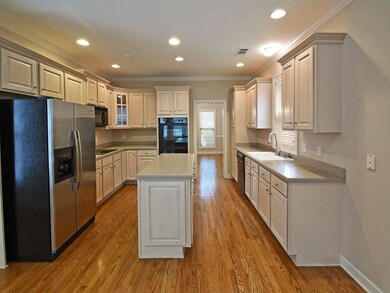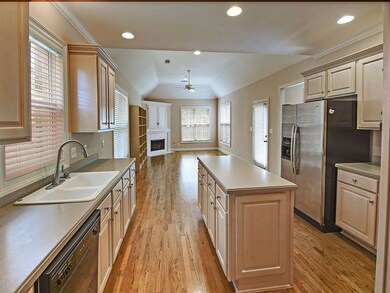
8023 Stonewyck Rd Germantown, TN 38138
Highlights
- Landscaped Professionally
- Fireplace in Hearth Room
- Wood Flooring
- Farmington Elementary School Rated A
- Traditional Architecture
- Main Floor Primary Bedroom
About This Home
As of September 2020Take a drive through Kimbrough Grove subdivision and what you find is character, location, and great curb appeal. Interior offers hardwoods down, master and large master bath. The casual hearth room features 1 of 2 fireplaces and is open to the kitchen with great views of the professionally landscaped back yard. Step outside to a unique private patio perfect for just sitting back and enjoying the cooler weather coming our way.
Last Agent to Sell the Property
Cathy Connolly
Coldwell Banker Collins-Maury License #285915 Listed on: 09/01/2018
Home Details
Home Type
- Single Family
Est. Annual Taxes
- $3,538
Year Built
- Built in 1999
Lot Details
- 7,405 Sq Ft Lot
- Wood Fence
- Landscaped Professionally
- Few Trees
- Zero Lot Line
HOA Fees
- $47 Monthly HOA Fees
Home Design
- Traditional Architecture
- Slab Foundation
- Composition Shingle Roof
Interior Spaces
- 2,800-2,999 Sq Ft Home
- 2,937 Sq Ft Home
- 2-Story Property
- Smooth Ceilings
- Ceiling height of 9 feet or more
- Ceiling Fan
- Gas Log Fireplace
- Fireplace in Hearth Room
- Some Wood Windows
- Double Pane Windows
- Window Treatments
- Aluminum Window Frames
- Two Story Entrance Foyer
- Living Room with Fireplace
- 2 Fireplaces
- Dining Room
- Keeping Room
- Pull Down Stairs to Attic
- Laundry Room
Kitchen
- Double Self-Cleaning Oven
- Cooktop<<rangeHoodToken>>
- <<microwave>>
- Dishwasher
- Disposal
Flooring
- Wood
- Partially Carpeted
- Tile
Bedrooms and Bathrooms
- 4 Bedrooms | 1 Primary Bedroom on Main
- Walk-In Closet
- Primary Bathroom is a Full Bathroom
- Dual Vanity Sinks in Primary Bathroom
- <<bathWithWhirlpoolToken>>
- Bathtub With Separate Shower Stall
Home Security
- Monitored
- Fire and Smoke Detector
- Termite Clearance
Parking
- 2 Car Attached Garage
- Side Facing Garage
- Garage Door Opener
Outdoor Features
- Patio
Utilities
- Central Heating and Cooling System
- Vented Exhaust Fan
- 220 Volts
- Gas Water Heater
- Cable TV Available
Community Details
- Kimbrough Grove Pd Phase 1 A Subdivision
- Mandatory home owners association
- Planned Unit Development
Listing and Financial Details
- Assessor Parcel Number G0220I G00010
Ownership History
Purchase Details
Home Financials for this Owner
Home Financials are based on the most recent Mortgage that was taken out on this home.Purchase Details
Home Financials for this Owner
Home Financials are based on the most recent Mortgage that was taken out on this home.Purchase Details
Home Financials for this Owner
Home Financials are based on the most recent Mortgage that was taken out on this home.Purchase Details
Home Financials for this Owner
Home Financials are based on the most recent Mortgage that was taken out on this home.Similar Homes in Germantown, TN
Home Values in the Area
Average Home Value in this Area
Purchase History
| Date | Type | Sale Price | Title Company |
|---|---|---|---|
| Warranty Deed | $415,000 | Fidelity Residential Sln | |
| Warranty Deed | $388,000 | None Available | |
| Warranty Deed | $340,000 | None Available | |
| Warranty Deed | $308,850 | -- |
Mortgage History
| Date | Status | Loan Amount | Loan Type |
|---|---|---|---|
| Open | $332,000 | New Conventional | |
| Previous Owner | $368,600 | Adjustable Rate Mortgage/ARM | |
| Previous Owner | $272,000 | New Conventional | |
| Previous Owner | $224,000 | New Conventional | |
| Previous Owner | $236,121 | Fannie Mae Freddie Mac | |
| Previous Owner | $244,389 | Unknown | |
| Previous Owner | $247,080 | No Value Available |
Property History
| Date | Event | Price | Change | Sq Ft Price |
|---|---|---|---|---|
| 09/08/2020 09/08/20 | Sold | $415,000 | 0.0% | $148 / Sq Ft |
| 07/23/2020 07/23/20 | Price Changed | $415,000 | +3.8% | $148 / Sq Ft |
| 07/09/2020 07/09/20 | Price Changed | $400,000 | -4.5% | $143 / Sq Ft |
| 06/02/2020 06/02/20 | For Sale | $419,000 | +8.0% | $150 / Sq Ft |
| 11/27/2018 11/27/18 | Sold | $388,000 | -1.8% | $139 / Sq Ft |
| 10/29/2018 10/29/18 | Pending | -- | -- | -- |
| 09/11/2018 09/11/18 | Price Changed | $395,000 | -2.5% | $141 / Sq Ft |
| 09/01/2018 09/01/18 | For Sale | $405,000 | +19.1% | $145 / Sq Ft |
| 11/20/2013 11/20/13 | Sold | $340,000 | -8.1% | $120 / Sq Ft |
| 10/16/2013 10/16/13 | Pending | -- | -- | -- |
| 04/19/2013 04/19/13 | For Sale | $369,900 | -- | $130 / Sq Ft |
Tax History Compared to Growth
Tax History
| Year | Tax Paid | Tax Assessment Tax Assessment Total Assessment is a certain percentage of the fair market value that is determined by local assessors to be the total taxable value of land and additions on the property. | Land | Improvement |
|---|---|---|---|---|
| 2025 | $3,538 | $126,800 | $27,000 | $99,800 |
| 2024 | $3,538 | $104,375 | $21,050 | $83,325 |
| 2023 | $5,457 | $104,375 | $21,050 | $83,325 |
| 2022 | $5,285 | $104,375 | $21,050 | $83,325 |
| 2021 | $5,428 | $104,375 | $21,050 | $83,325 |
| 2020 | $5,331 | $88,850 | $21,050 | $67,800 |
| 2019 | $3,598 | $88,850 | $21,050 | $67,800 |
| 2018 | $3,598 | $88,850 | $21,050 | $67,800 |
| 2017 | $5,402 | $88,850 | $21,050 | $67,800 |
| 2016 | $3,517 | $80,475 | $0 | $0 |
| 2014 | $3,517 | $80,475 | $0 | $0 |
Agents Affiliated with this Home
-
Timothy O'Hare

Seller's Agent in 2020
Timothy O'Hare
BHHS McLemore & Co. Realty
(901) 609-5038
5 in this area
49 Total Sales
-
Lisa Nelson

Buyer's Agent in 2020
Lisa Nelson
Exit Wise Master-Builders Real
(901) 246-5395
2 in this area
103 Total Sales
-
C
Seller's Agent in 2018
Cathy Connolly
Coldwell Banker Collins-Maury
-
Judy Deming

Seller's Agent in 2013
Judy Deming
RE/MAX
(901) 301-8213
4 in this area
28 Total Sales
-
J
Buyer's Agent in 2013
Judy Skinta
Coldwell Banker Collins-Maury
Map
Source: Memphis Area Association of REALTORS®
MLS Number: 10035655
APN: G0-220I-G0-0010
- 8008 Farmingdale Rd
- 1506 Wolf Bend Rd
- 1577 Bubbling Brook Dr
- 8030 Sunny Creek Dr
- 8174 Kimridge Dr
- 1637 Shadowmoss Ln Unit 27
- 1697 Kimbrough Park Place Unit 3
- 1583 Kimdale Dr
- 1653 Brierbrook Rd
- 8174 Ravenhill Dr Unit 54B
- 7928 Falling Leaf Cove
- 1731 Hobbits Glen Dr Unit 14
- 1764 Chertsy Dr
- 8161 Hunters Grove Ln
- 1819 Crossflower Cove Unit 85
- 1824 Crossflower Cove Unit 94
- 1836 Kimbrough Rd
- 1832 Dragonfly Cove Unit 1
- 1822 Dragonfly Cove Unit 79
- 1860 Kimbrough Rd
