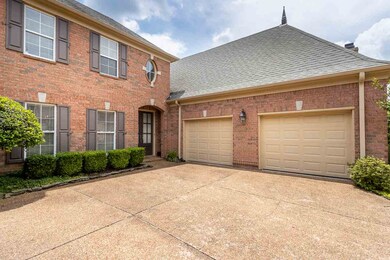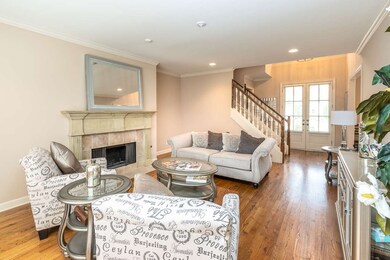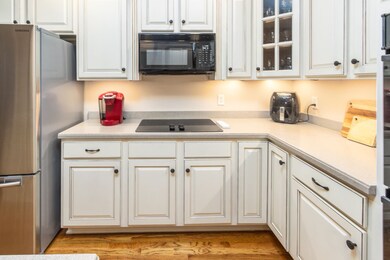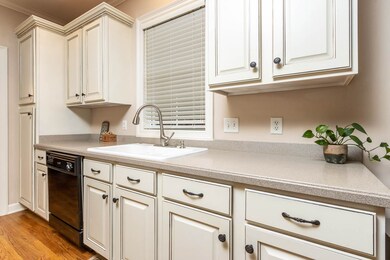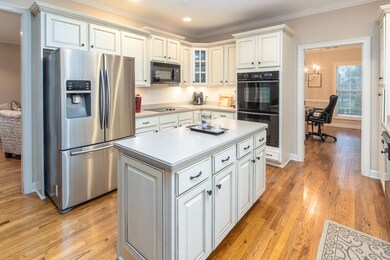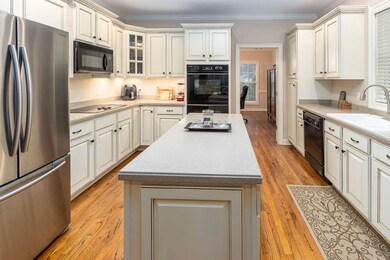
8023 Stonewyck Rd Germantown, TN 38138
Highlights
- Traditional Architecture
- Wood Flooring
- <<bathWithWhirlpoolToken>>
- Farmington Elementary School Rated A
- Main Floor Primary Bedroom
- Attic
About This Home
As of September 2020Property is perfect for those interested in a low maintenance yard. The house and property has been well maintained by the current owner over the past 18 months. This house sits on one of the few lots in this neighborhood that has a backyard just large enough to relax or entertain. Kitchen cabinets and master bath cabinets recently painted. MBR down with 2 additional bedrooms and a bonus/bedroom up. Schedule a showing now.
Last Agent to Sell the Property
BHHS McLemore & Co. Realty License #337584 Listed on: 06/02/2020

Home Details
Home Type
- Single Family
Est. Annual Taxes
- $3,538
Year Built
- Built in 1999
Lot Details
- 7,405 Sq Ft Lot
- Wood Fence
- Level Lot
Home Design
- Traditional Architecture
- Slab Foundation
- Composition Shingle Roof
Interior Spaces
- 2,800-2,999 Sq Ft Home
- 2,937 Sq Ft Home
- 2-Story Property
- Smooth Ceilings
- 2 Fireplaces
- Separate Formal Living Room
- Dining Room
- Bonus Room
- Keeping Room
- Laundry Room
- Attic
Kitchen
- Eat-In Kitchen
- Oven or Range
- Kitchen Island
Flooring
- Wood
- Partially Carpeted
- Tile
Bedrooms and Bathrooms
- 4 Bedrooms | 1 Primary Bedroom on Main
- Walk-In Closet
- Primary Bathroom is a Full Bathroom
- Dual Vanity Sinks in Primary Bathroom
- <<bathWithWhirlpoolToken>>
- Bathtub With Separate Shower Stall
Parking
- 2 Car Garage
- Side Facing Garage
- Garage Door Opener
Outdoor Features
- Patio
Utilities
- Central Heating and Cooling System
- Heating System Uses Gas
- Gas Water Heater
- Cable TV Available
Community Details
- Kimbrough Grove Pd Phase 1 A Subdivision
- Mandatory Home Owners Association
Listing and Financial Details
- Assessor Parcel Number G0220I G00010
Ownership History
Purchase Details
Home Financials for this Owner
Home Financials are based on the most recent Mortgage that was taken out on this home.Purchase Details
Home Financials for this Owner
Home Financials are based on the most recent Mortgage that was taken out on this home.Purchase Details
Home Financials for this Owner
Home Financials are based on the most recent Mortgage that was taken out on this home.Purchase Details
Home Financials for this Owner
Home Financials are based on the most recent Mortgage that was taken out on this home.Similar Homes in Germantown, TN
Home Values in the Area
Average Home Value in this Area
Purchase History
| Date | Type | Sale Price | Title Company |
|---|---|---|---|
| Warranty Deed | $415,000 | Fidelity Residential Sln | |
| Warranty Deed | $388,000 | None Available | |
| Warranty Deed | $340,000 | None Available | |
| Warranty Deed | $308,850 | -- |
Mortgage History
| Date | Status | Loan Amount | Loan Type |
|---|---|---|---|
| Open | $332,000 | New Conventional | |
| Previous Owner | $368,600 | Adjustable Rate Mortgage/ARM | |
| Previous Owner | $272,000 | New Conventional | |
| Previous Owner | $224,000 | New Conventional | |
| Previous Owner | $236,121 | Fannie Mae Freddie Mac | |
| Previous Owner | $244,389 | Unknown | |
| Previous Owner | $247,080 | No Value Available |
Property History
| Date | Event | Price | Change | Sq Ft Price |
|---|---|---|---|---|
| 09/08/2020 09/08/20 | Sold | $415,000 | 0.0% | $148 / Sq Ft |
| 07/23/2020 07/23/20 | Price Changed | $415,000 | +3.8% | $148 / Sq Ft |
| 07/09/2020 07/09/20 | Price Changed | $400,000 | -4.5% | $143 / Sq Ft |
| 06/02/2020 06/02/20 | For Sale | $419,000 | +8.0% | $150 / Sq Ft |
| 11/27/2018 11/27/18 | Sold | $388,000 | -1.8% | $139 / Sq Ft |
| 10/29/2018 10/29/18 | Pending | -- | -- | -- |
| 09/11/2018 09/11/18 | Price Changed | $395,000 | -2.5% | $141 / Sq Ft |
| 09/01/2018 09/01/18 | For Sale | $405,000 | +19.1% | $145 / Sq Ft |
| 11/20/2013 11/20/13 | Sold | $340,000 | -8.1% | $120 / Sq Ft |
| 10/16/2013 10/16/13 | Pending | -- | -- | -- |
| 04/19/2013 04/19/13 | For Sale | $369,900 | -- | $130 / Sq Ft |
Tax History Compared to Growth
Tax History
| Year | Tax Paid | Tax Assessment Tax Assessment Total Assessment is a certain percentage of the fair market value that is determined by local assessors to be the total taxable value of land and additions on the property. | Land | Improvement |
|---|---|---|---|---|
| 2025 | $3,538 | $126,800 | $27,000 | $99,800 |
| 2024 | $3,538 | $104,375 | $21,050 | $83,325 |
| 2023 | $5,457 | $104,375 | $21,050 | $83,325 |
| 2022 | $5,285 | $104,375 | $21,050 | $83,325 |
| 2021 | $5,428 | $104,375 | $21,050 | $83,325 |
| 2020 | $5,331 | $88,850 | $21,050 | $67,800 |
| 2019 | $3,598 | $88,850 | $21,050 | $67,800 |
| 2018 | $3,598 | $88,850 | $21,050 | $67,800 |
| 2017 | $5,402 | $88,850 | $21,050 | $67,800 |
| 2016 | $3,517 | $80,475 | $0 | $0 |
| 2014 | $3,517 | $80,475 | $0 | $0 |
Agents Affiliated with this Home
-
Timothy O'Hare

Seller's Agent in 2020
Timothy O'Hare
BHHS McLemore & Co. Realty
(901) 609-5038
5 in this area
49 Total Sales
-
Lisa Nelson

Buyer's Agent in 2020
Lisa Nelson
Exit Wise Master-Builders Real
(901) 246-5395
2 in this area
101 Total Sales
-
C
Seller's Agent in 2018
Cathy Connolly
Coldwell Banker Collins-Maury
-
Judy Deming

Seller's Agent in 2013
Judy Deming
RE/MAX
(901) 301-8213
4 in this area
28 Total Sales
-
J
Buyer's Agent in 2013
Judy Skinta
Coldwell Banker Collins-Maury
Map
Source: Memphis Area Association of REALTORS®
MLS Number: 10077790
APN: G0-220I-G0-0010
- 1506 Wolf Bend Rd
- 1577 Bubbling Brook Dr
- 8030 Sunny Creek Dr
- 8174 Kimridge Dr
- 1637 Shadowmoss Ln Unit 27
- 7928 Falling Leaf Cove
- 1697 Kimbrough Park Place Unit 3
- 1583 Kimdale Dr
- 8174 Ravenhill Dr Unit 54B
- 1731 Hobbits Glen Dr Unit 14
- 1764 Chertsy Dr
- 8161 Hunters Grove Ln
- 7708 Mchenry Cir N
- 7707 Mchenry Cir N
- 1819 Crossflower Cove Unit 85
- 1824 Crossflower Cove Unit 94
- 1836 Kimbrough Rd
- 1832 Dragonfly Cove Unit 1
- 1822 Dragonfly Cove Unit 79
- 1667 Panoha Dr

