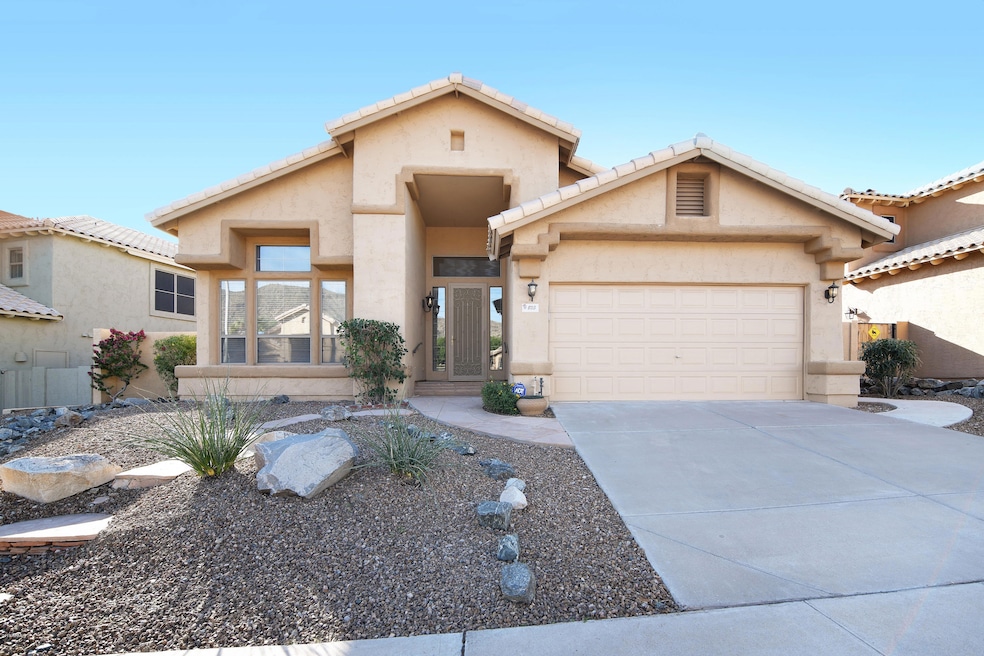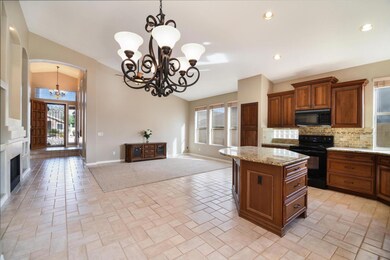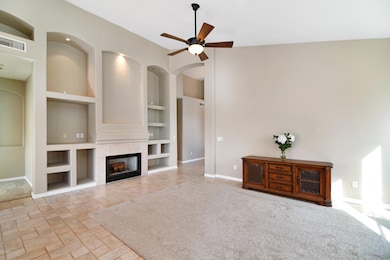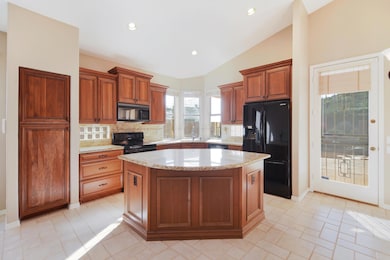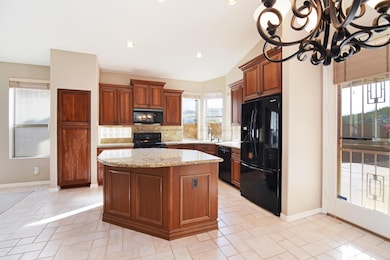
803 E Goldenrod St Phoenix, AZ 85048
Ahwatukee NeighborhoodEstimated Value: $595,174 - $644,000
Highlights
- Mountain View
- Vaulted Ceiling
- Granite Countertops
- Kyrene de la Sierra Elementary School Rated A
- 1 Fireplace
- Covered patio or porch
About This Home
As of November 2018AWESOME HILLSIDE LOT!! BACKS to MOUNTAIN!! BEAUTIFUL VIEWS front & back with No Home behind. Adorable 3bd 2bth split bedrm floorplan home has new interior paint, tile in all the right places, new carpet in the bedrooms & family room. The kitchen has been updated from original to include granite countertops, upgraded cabinets, & large kitchen island. Refrigerator included! This move-in ready home has soaring ceilings, a large master bedrm, a master bathrm w separate his and her vanities and a huge master closet! Good size secondary bedrooms. Cabinets in laundry rm. All on a pool size HILLSIDE/MOUNTAIN LOT that is walking distance to Desert Foothills Park with volleyball and tennis courts, children play area, baseball field & more. GREAT HOME, ON A BEAUTIFUL LOT, IN AN AWESOME LOCATION!
Last Agent to Sell the Property
Realty ONE Group License #BR022917000 Listed on: 11/01/2018
Last Buyer's Agent
Susan Targowski
Power Realty Group Model Home Center License #BR022917000
Home Details
Home Type
- Single Family
Est. Annual Taxes
- $3,069
Year Built
- Built in 1994
Lot Details
- 6,412 Sq Ft Lot
- Block Wall Fence
Parking
- 2 Car Garage
Home Design
- Wood Frame Construction
- Tile Roof
- Stucco
Interior Spaces
- 1,996 Sq Ft Home
- 1-Story Property
- Vaulted Ceiling
- Ceiling Fan
- 1 Fireplace
- Mountain Views
- Laundry in unit
Kitchen
- Eat-In Kitchen
- Built-In Microwave
- Dishwasher
- Kitchen Island
- Granite Countertops
Flooring
- Carpet
- Tile
Bedrooms and Bathrooms
- 3 Bedrooms
- Walk-In Closet
- Primary Bathroom is a Full Bathroom
- 2 Bathrooms
- Dual Vanity Sinks in Primary Bathroom
- Bathtub With Separate Shower Stall
Outdoor Features
- Covered patio or porch
Schools
- Kyrene De La Sierra Elementary School
- Kyrene Altadena Middle School
- Desert Vista High School
Utilities
- Refrigerated Cooling System
- Heating Available
Listing and Financial Details
- Tax Lot 164
- Assessor Parcel Number 300-94-724
Community Details
Overview
- Property has a Home Owners Association
- Foothills Community Association, Phone Number (480) 704-2900
- Built by Maracay
- Foothills Parcel 11A Lot 108 189 Tr A F Subdivision
Recreation
- Bike Trail
Ownership History
Purchase Details
Home Financials for this Owner
Home Financials are based on the most recent Mortgage that was taken out on this home.Purchase Details
Purchase Details
Purchase Details
Home Financials for this Owner
Home Financials are based on the most recent Mortgage that was taken out on this home.Purchase Details
Home Financials for this Owner
Home Financials are based on the most recent Mortgage that was taken out on this home.Purchase Details
Home Financials for this Owner
Home Financials are based on the most recent Mortgage that was taken out on this home.Similar Homes in the area
Home Values in the Area
Average Home Value in this Area
Purchase History
| Date | Buyer | Sale Price | Title Company |
|---|---|---|---|
| Miles Donald Keith | $372,500 | Empire West Title Agency | |
| Grippa Betty M | $256,000 | First Financial Title Agency | |
| Grippa Betty M | -- | First Financial Title Agency | |
| Sarhangian Joyce T | $185,000 | Ati Title Agency | |
| Kaoua Raoul A | $172,000 | United Title Agency | |
| Yorita David A | $151,340 | Stewart Title & Trust |
Mortgage History
| Date | Status | Borrower | Loan Amount |
|---|---|---|---|
| Previous Owner | Sarhangian Joyce T | $132,200 | |
| Previous Owner | Sarhangian Joyce T | $140,000 | |
| Previous Owner | Kaoua Raoul A | $154,800 | |
| Previous Owner | Yorita David A | $121,050 |
Property History
| Date | Event | Price | Change | Sq Ft Price |
|---|---|---|---|---|
| 11/27/2018 11/27/18 | Sold | $372,500 | -0.6% | $187 / Sq Ft |
| 11/01/2018 11/01/18 | For Sale | $374,900 | -- | $188 / Sq Ft |
Tax History Compared to Growth
Tax History
| Year | Tax Paid | Tax Assessment Tax Assessment Total Assessment is a certain percentage of the fair market value that is determined by local assessors to be the total taxable value of land and additions on the property. | Land | Improvement |
|---|---|---|---|---|
| 2025 | $2,327 | $33,921 | -- | -- |
| 2024 | $2,894 | $32,306 | -- | -- |
| 2023 | $2,894 | $42,650 | $8,530 | $34,120 |
| 2022 | $2,756 | $33,100 | $6,620 | $26,480 |
| 2021 | $2,875 | $29,970 | $5,990 | $23,980 |
| 2020 | $2,803 | $28,520 | $5,700 | $22,820 |
| 2019 | $2,714 | $27,660 | $5,530 | $22,130 |
| 2018 | $3,069 | $26,270 | $5,250 | $21,020 |
| 2017 | $2,940 | $25,380 | $5,070 | $20,310 |
| 2016 | $2,965 | $25,160 | $5,030 | $20,130 |
| 2015 | $2,661 | $23,130 | $4,620 | $18,510 |
Agents Affiliated with this Home
-
Susan Targowski

Seller's Agent in 2018
Susan Targowski
Realty One Group
(602) 359-7740
14 in this area
37 Total Sales
Map
Source: Arizona Regional Multiple Listing Service (ARMLS)
MLS Number: 5840918
APN: 300-94-724
- 902 E Goldenrod St
- 753 E Mountain Sky Ave
- 14801 S 8th St
- 15033 S 6th Place
- 818 E Hiddenview Dr
- 14841 S 6th Place
- 402 E Windmere Dr
- 1022 E Hiddenview Dr
- 1033 E Mountain Vista Dr
- 1349 E Rock Wren Rd
- 1414 E Cathedral Rock Dr
- 932 E Mountain Sage Dr
- 908 E Mountain Sage Dr
- 1416 E Sapium Way
- 14833 S 14th Place
- 1011 E Amberwood Dr
- 16016 S 7th St
- 14049 S 8th St
- 816 E Amberwood Dr
- 1024 E Frye Rd Unit 1090
- 803 E Goldenrod St
- 809 E Goldenrod St
- 743 E Goldenrod St
- 739 E Goldenrod St
- 815 E Goldenrod St
- 15615 S 7th Place
- 735 E Goldenrod St
- 819 E Goldenrod St
- 806 E Goldenrod St
- 802 E Goldenrod St
- 810 E Goldenrod St
- 814 E Goldenrod St
- 731 E Goldenrod St
- 15611 S 7th Place
- 825 E Goldenrod St
- 818 E Goldenrod St
- 727 E Goldenrod St
- 901 E Goldenrod St
- 822 E Goldenrod St
- 730 E Goldenrod St
