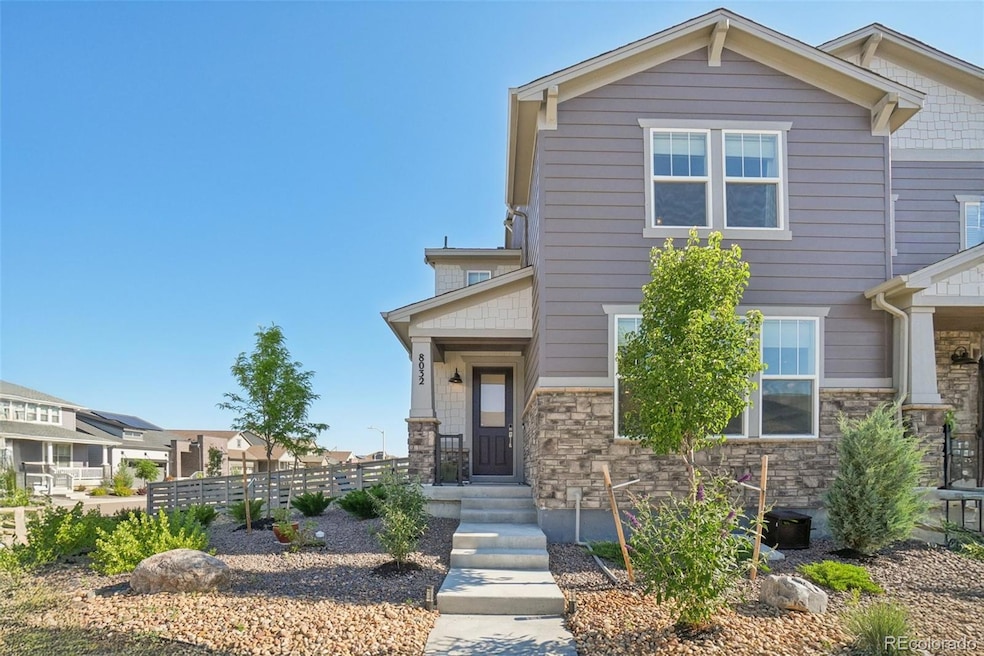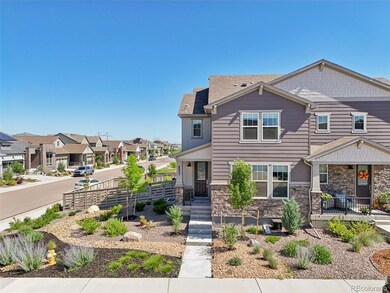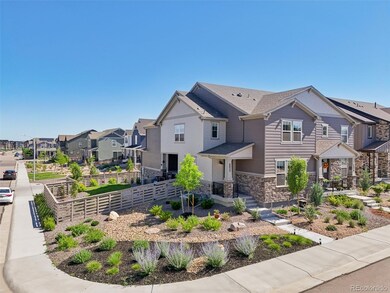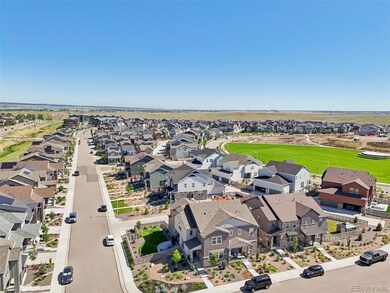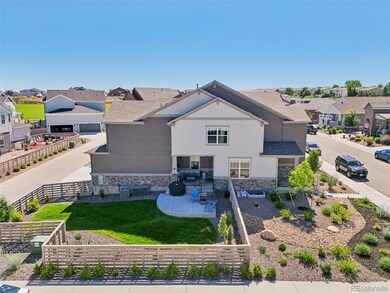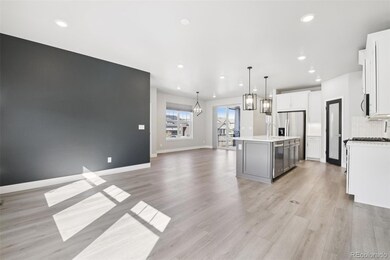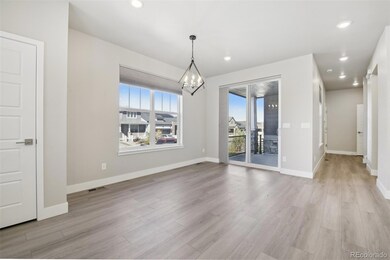8032 Mount Ouray Rd Littleton, CO 80125
Sterling Ranch NeighborhoodEstimated payment $3,720/month
Highlights
- Fitness Center
- No Units Above
- Primary Bedroom Suite
- Ranch View Middle School Rated A-
- Located in a master-planned community
- Open Floorplan
About This Home
Welcome to 8032 Mount Ouray Road, where big dreams meet even bigger square footage! This stunning 3-bedroom, 2.5-bath home proudly features one of the largest lots and floorplans available; the sought-after Aspen layout - a rare gem in this neighborhood. The large corner lot is tastefully landscaped offering easy maintenance with lovely pops of color of foliage. Step inside and be wowed by the premium designer finishes throughout:stylish flooring, sleek countertops, and upgraded cabinetry that screams “model home chic.” The open-concept main level flows effortlessly, while the loft upstairs offers the perfect flex space for your office, playroom, or creative studio. Enjoy mountain views that remind you why Colorado living is the best, all from your oversized yard with covered patio and BBQ gas line hookup. Your outdoor oasis is just waiting for your fire pit, garden beds, and weekend BBQs. Enjoy easy access to neighborhood trails, close proximity to community park with pool (coming soon). Additional perks of your future new home include: extended driveway which allows for parking behind the garage (rare for these homes), wired for an EV car charger, and quantum fiber internet = super fast internet! This home blends size, style, and scenic charm. Prime location with future access to the newly announced mega sports complex - the Zebulon Regional Sports Complex. Proposed features including: ice rinks, a skill pad, basketball courts, pickleball courts, dome covered baseball and soccer fields, plus retail and entertainment -making Zebulon a destination for athletes and families alike.
Listing Agent
Berkshire Hathaway HomeServices Colorado Real Estate, LLC Brokerage Email: sciaccab@gmail.com,303-818-3807 License #100053357 Listed on: 10/06/2025

Home Details
Home Type
- Single Family
Est. Annual Taxes
- $7,528
Year Built
- Built in 2022 | Remodeled
Lot Details
- 5,619 Sq Ft Lot
- End Unit
- No Units Located Below
- 1 Common Wall
- South Facing Home
- Property is Fully Fenced
- Landscaped
- Corner Lot
- Level Lot
- Front and Back Yard Sprinklers
- Irrigation
- Private Yard
Parking
- 2 Car Attached Garage
- Lighted Parking
- Dry Walled Garage
- Smart Garage Door
Home Design
- Traditional Architecture
- Slab Foundation
- Composition Roof
- Wood Siding
- Stone Siding
- Radon Mitigation System
- Concrete Perimeter Foundation
Interior Spaces
- 2-Story Property
- Open Floorplan
- High Ceiling
- Ceiling Fan
- Double Pane Windows
- Window Treatments
- Mud Room
- Smart Doorbell
- Living Room
- Dining Room
- Loft
- Bonus Room
- Mountain Views
Kitchen
- Oven
- Cooktop
- Microwave
- Dishwasher
- Kitchen Island
- Quartz Countertops
- Disposal
Flooring
- Wood
- Carpet
- Tile
Bedrooms and Bathrooms
- 3 Bedrooms
- Primary Bedroom Suite
- Walk-In Closet
Laundry
- Laundry Room
- Dryer
- Washer
Unfinished Basement
- Partial Basement
- Sump Pump
- Stubbed For A Bathroom
Home Security
- Smart Locks
- Radon Detector
- Carbon Monoxide Detectors
- Fire and Smoke Detector
Eco-Friendly Details
- Smoke Free Home
Outdoor Features
- Covered Patio or Porch
- Exterior Lighting
- Rain Gutters
Schools
- Roxborough Elementary School
- Ranch View Middle School
- Thunderridge High School
Utilities
- Forced Air Heating and Cooling System
- Tankless Water Heater
- High Speed Internet
- Cable TV Available
Listing and Financial Details
- Assessor Parcel Number R0608157
Community Details
Overview
- Property has a Home Owners Association
- Sterling Ranch Metro Cab Fee Association, Phone Number (720) 661-9694
- Built by Meritage Homes
- Sterling Ranch Subdivision, Aspen Floorplan
- Prospect Village Community
- Located in a master-planned community
- Electric Vehicle Charging Station
Amenities
- Clubhouse
Recreation
- Community Playground
- Fitness Center
- Community Pool
- Park
- Trails
Map
Home Values in the Area
Average Home Value in this Area
Tax History
| Year | Tax Paid | Tax Assessment Tax Assessment Total Assessment is a certain percentage of the fair market value that is determined by local assessors to be the total taxable value of land and additions on the property. | Land | Improvement |
|---|---|---|---|---|
| 2024 | $1,243 | $10,640 | $6,850 | $3,790 |
| 2023 | $4,424 | $24,660 | $24,660 | $0 |
| 2022 | $2,448 | $14,270 | $14,270 | $0 |
| 2021 | $2,187 | $14,270 | $14,270 | $0 |
| 2020 | $1,167 | $6,840 | $6,840 | $0 |
Property History
| Date | Event | Price | List to Sale | Price per Sq Ft |
|---|---|---|---|---|
| 11/05/2025 11/05/25 | Price Changed | $589,900 | -1.7% | $275 / Sq Ft |
| 10/09/2025 10/09/25 | Price Changed | $599,900 | +0.2% | $279 / Sq Ft |
| 10/08/2025 10/08/25 | Price Changed | $599,000 | -1.6% | $279 / Sq Ft |
| 10/06/2025 10/06/25 | For Sale | $609,000 | -- | $284 / Sq Ft |
Purchase History
| Date | Type | Sale Price | Title Company |
|---|---|---|---|
| Special Warranty Deed | $604,990 | None Listed On Document |
Mortgage History
| Date | Status | Loan Amount | Loan Type |
|---|---|---|---|
| Open | $437,742 | New Conventional |
Source: REcolorado®
MLS Number: 6575727
APN: 2227-363-09-018
- 9898 Monte Vista Ave
- 9753 Middle Peak St
- 9804 Rosalee Peak St
- 8275 Hunts Peak St
- 9780 Banner Peak St
- 7680 Elmwood St
- 8102 Mt Lincoln Rd
- 8194 Mt Lincoln Rd
- 8406 Mount Ouray Rd
- 9613 Browns Peak Cir
- Panorama Plan at Prospect Village at Sterling Ranch - Townhomes
- Peak Plan at Prospect Village at Sterling Ranch - Townhomes
- 9625 Browns Peak Cir
- 9650 Fox Den Dr
- 7681 Crystal Lake Ct
- 7933 Mule Deer Place
- 9645 Browns Peak Cir
- 8433 Mount Kataka Loop
- 8187 Mount Kataka St
- 7857 Mule Deer Place
- 9822 Rosalee Peak St
- 9844 Fairwood St
- 8425 Old Ski Run Cir
- 10277 Dusk Way
- 7736 Halleys Dr
- 8116 Eagleview Dr
- 7902 Jared Way
- 7693 Halleys Dr
- 7664 Halleys Dr
- 7516 Dawn Dr
- 8749 Waterton Rd
- 8734 Middle Frk St
- 8911 Eagle River St
- 8848 Fraser River Lp
- 8867 Snake River St
- 8826 Yellowcress St
- 7870 Horsebrush Ln
- 9241 Star Streak Cir
- 3738 Rosewalk Ct
- 3738 Rosewalk Ct
