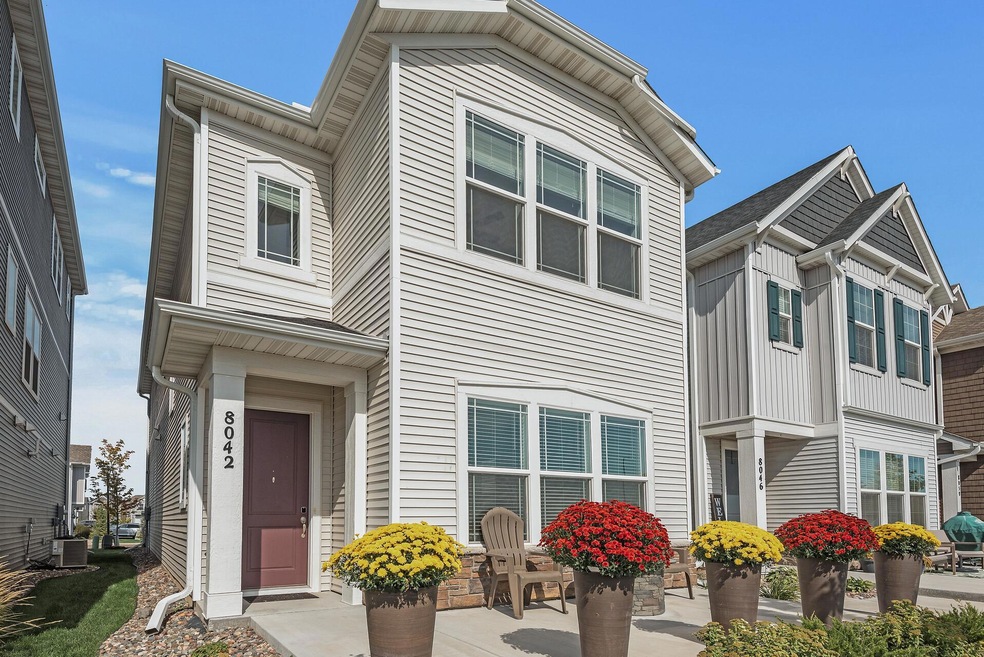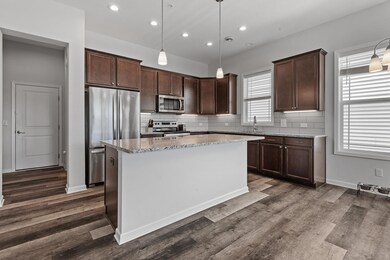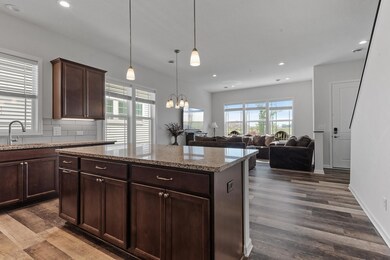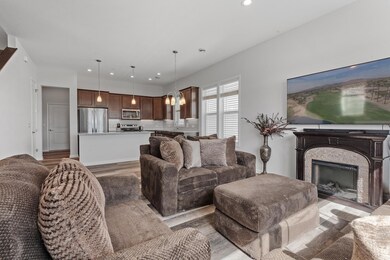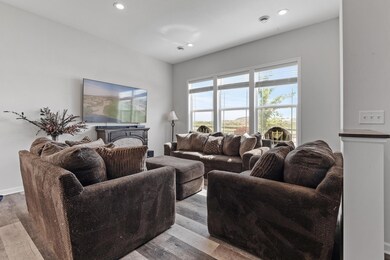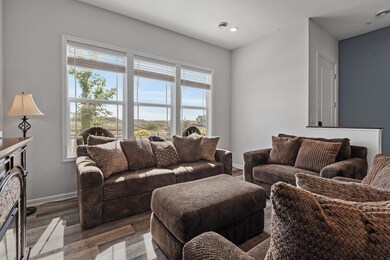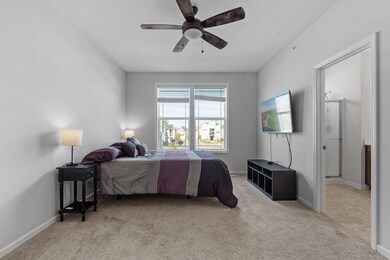
8042 Arrowwood Ln N Maple Grove, MN 55369
Estimated Value: $415,000 - $436,000
Highlights
- The kitchen features windows
- Patio
- Guest Parking
- 2 Car Attached Garage
- Living Room
- Forced Air Heating and Cooling System
About This Home
As of October 2023Enjoy owning a single family home with the convenience of having your lawncare and snow removal taken care of. This beautiful, newer-built home is located in high demand Maple Grove. The main level has an open floor plan with high ceilings, loads of natural light, and beautiful LVT flooring. The kitchen features granite countertops, stainless steel appliances, stylish tile backsplash and an oversize island. The upper level features 3 bedrooms, 2 bathrooms and the convenience of laundry on the second level. The large primary bedroom has a huge walk-in closet, as well as an ensuite bathroom with double sink vanity. You will love living close to everything Maple Grove has to offer: Maple Grove Community Center, parks, restaurants, shopping, and easy access 94/694. Welcome home!
Home Details
Home Type
- Single Family
Est. Annual Taxes
- $4,564
Year Built
- Built in 2020
Lot Details
- 3,049
HOA Fees
- $123 Monthly HOA Fees
Parking
- 2 Car Attached Garage
- Tuck Under Garage
- Garage Door Opener
- Guest Parking
Interior Spaces
- 1,875 Sq Ft Home
- 2-Story Property
- Living Room
Kitchen
- Range
- Microwave
- Dishwasher
- Disposal
- The kitchen features windows
Bedrooms and Bathrooms
- 3 Bedrooms
Laundry
- Dryer
- Washer
Utilities
- Forced Air Heating and Cooling System
- Cable TV Available
Additional Features
- Patio
- 3,049 Sq Ft Lot
Community Details
- Association fees include lawn care, professional mgmt, trash, snow removal
- Rowcal Association, Phone Number (651) 233-1307
- Donegal South Second Add Subdivision
Listing and Financial Details
- Assessor Parcel Number 2311922410014
Ownership History
Purchase Details
Home Financials for this Owner
Home Financials are based on the most recent Mortgage that was taken out on this home.Purchase Details
Home Financials for this Owner
Home Financials are based on the most recent Mortgage that was taken out on this home.Purchase Details
Similar Homes in the area
Home Values in the Area
Average Home Value in this Area
Purchase History
| Date | Buyer | Sale Price | Title Company |
|---|---|---|---|
| Parthasarathy Arvind | $370,000 | Watermark Title Agency | |
| Neale Christine | $347,184 | Stewart Title Company | |
| Weekley Homes Llc | $569,024 | Stewart Title Company |
Mortgage History
| Date | Status | Borrower | Loan Amount |
|---|---|---|---|
| Open | Parthasarathy Arvind | $277,500 | |
| Previous Owner | Neale Christine | $355,169 |
Property History
| Date | Event | Price | Change | Sq Ft Price |
|---|---|---|---|---|
| 10/26/2023 10/26/23 | Sold | $370,000 | -3.9% | $197 / Sq Ft |
| 10/04/2023 10/04/23 | Pending | -- | -- | -- |
| 09/20/2023 09/20/23 | For Sale | $385,000 | -- | $205 / Sq Ft |
Tax History Compared to Growth
Tax History
| Year | Tax Paid | Tax Assessment Tax Assessment Total Assessment is a certain percentage of the fair market value that is determined by local assessors to be the total taxable value of land and additions on the property. | Land | Improvement |
|---|---|---|---|---|
| 2023 | $4,562 | $390,200 | $54,700 | $335,500 |
| 2022 | $3,902 | $402,000 | $59,500 | $342,500 |
| 2021 | $286 | $327,300 | $51,300 | $276,000 |
| 2020 | $253 | $34,100 | $34,100 | $0 |
| 2019 | -- | $0 | $0 | $0 |
Agents Affiliated with this Home
-
Kerby Skurat

Seller's Agent in 2023
Kerby Skurat
RE/MAX Results
(612) 812-9262
123 in this area
2,827 Total Sales
-
Jeremy Nelson

Seller Co-Listing Agent in 2023
Jeremy Nelson
RE/MAX Results
(612) 214-5312
4 in this area
85 Total Sales
-
Nevin Raghuveer

Buyer's Agent in 2023
Nevin Raghuveer
RE/MAX
(952) 484-8231
74 in this area
266 Total Sales
Map
Source: NorthstarMLS
MLS Number: 6412076
APN: 23-119-22-41-0014
- 8090 Balsam Ln N
- 8069 Evergreen Ln N
- 11341 81st Way N
- 11462 81st Place N
- 11526 81st Place N
- 11445 82nd Ave N
- 8261 Arrowwood Ln N
- 11614 83rd Place N
- 8362 Jonquil Ln N
- 8140 Magnolia Ln N
- 8026 Magnolia Ln N Unit 169
- 8083 Magnolia Ln N
- 8403 Larch Ln N
- 11955 84th Place N
- 8445 Forestview Ln N
- 8508 Kirkwood Ln N
- 12686 82nd Place N
- 8307 Norwood Ln N
- 8301 Norwood Ln N
- 12360 85th Place N
- 8042 Arrowwood Ln N
- 8038 Arrowwood Ln N
- 8046 Arrowwood Ln N
- 8050 Arrowwood Ln N
- 8054 Arrowwood Ln N
- 8058 Arrowwood Ln N
- 8016 Forestview Ln N
- 8062 Arrowwood Ln N
- 8047 Arrowwood Ln N
- 8018 Forestview Ln N
- 8051 Arrowwood Ln N
- 8066 Arrowwood Ln N
- 8055 Arrowwood Ln N
- 8061 Arrowwood Ln N
- 8070 Arrowwood Ln N
- 8067 Arrowwood Ln N
- 8074 Arrowwood Ln N
- 8020 Forestview Ln N
- 8071 Arrowwood Ln N
- 8078 Arrowwood Ln N
