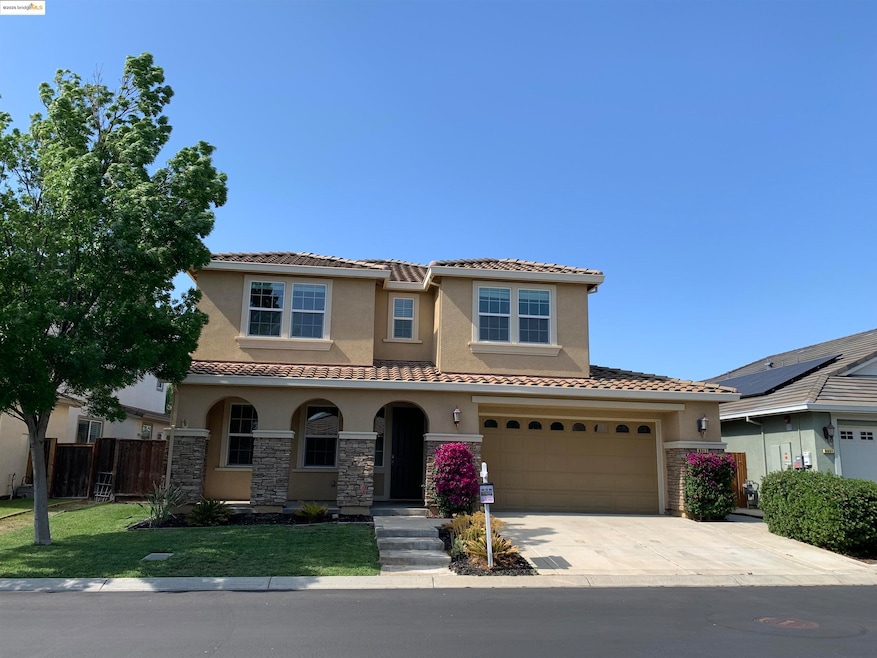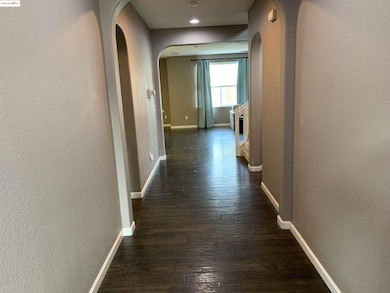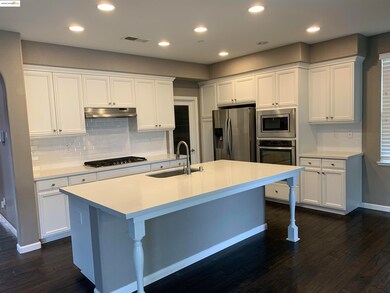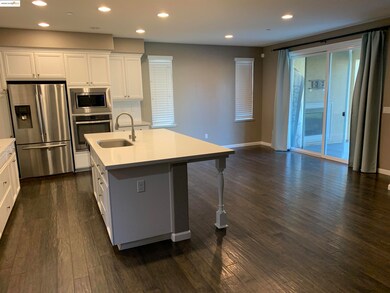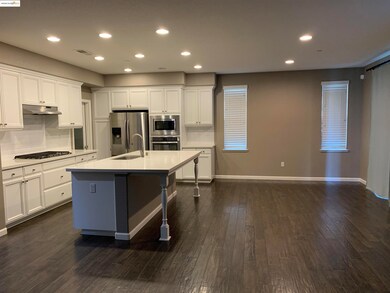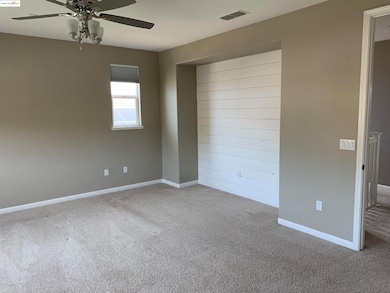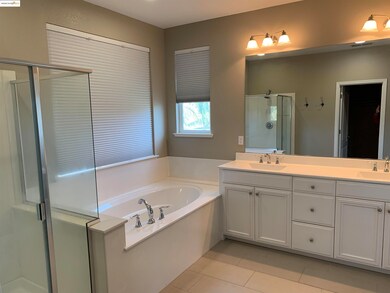
8047 Westport Cir Discovery Bay, CA 94505
Estimated payment $5,406/month
Highlights
- Gated Community
- Family Room with Fireplace
- Stone Countertops
- Old River Elementary School Rated A-
- Mediterranean Architecture
- 3 Car Attached Garage
About This Home
This wonderful home with 4bedrooms and 3 full baths sits in "The Lakes" just minutes to the Delta and just minutes to downtown Brentwood. Beautiful distressed LAM FLRS, Family room gas fireplace, spacious open Kitchen, family rm. and dining area. Quartz counter tops w/large island for gathering around to enjoy company and family. There is a loft upstairs (poss 5th br)there is a Calif. rm w/fireplace and a large yard for a pool, play set and more. A 3 car tandem garage that is good for parking truck or boat. You have the Lakes to walk around and get fresh air and Covered picnic tables . This is a wonderful place to call home, don't miss out on a "GREAT PLACE TO LIVE!" COME TAKE A LOOK AND SEE WHAT WE HAVE AND WHAT YOU ARE MISSING! Walk around the lakes perfect for your pets, picnic on the park like grounds , kids can play at the play grounds. To much to say! OPEN HOUSE SUNDAY JUNE 1,2025. 1PM to 4PM
Open House Schedule
-
Sunday, June 01, 20251:00 to 4:00 pm6/1/2025 1:00:00 PM +00:006/1/2025 4:00:00 PM +00:00Come see our house on Sunday 6/1/25 from 1pm to 4pm. It has 4 bedrooms and 3 full baths. 1 bedroom and bath downstairs. I has a large open kitchen with a large island that seats 4 people. it has a large loft and laundry room upstairs. Large open master bedroom and bath. It has a California room with TV hook ups and a fire place. the back yard is large enough for a pool and play area plus. Please come and say HELLO, we think you will fall in love with this home, WE DID!Add to Calendar
Home Details
Home Type
- Single Family
Est. Annual Taxes
- $9,930
Year Built
- Built in 2015
Lot Details
- 6,880 Sq Ft Lot
- Rural Setting
- Landscaped
- Front Yard Sprinklers
- Back Yard Fenced and Front Yard
HOA Fees
- $173 Monthly HOA Fees
Parking
- 3 Car Attached Garage
- Garage Door Opener
- Guest Parking
Home Design
- Mediterranean Architecture
- Stucco
Interior Spaces
- 2-Story Property
- Gas Fireplace
- Family Room with Fireplace
- 2 Fireplaces
- Family Room Off Kitchen
Kitchen
- Eat-In Kitchen
- Breakfast Bar
- Built-In Self-Cleaning Oven
- Gas Range
- Microwave
- Plumbed For Ice Maker
- Dishwasher
- Kitchen Island
- Stone Countertops
- Disposal
Flooring
- Carpet
- Laminate
Bedrooms and Bathrooms
- 4 Bedrooms
- 3 Full Bathrooms
Laundry
- Dryer
- Washer
Home Security
- Security Gate
- Carbon Monoxide Detectors
- Fire and Smoke Detector
- Fire Sprinkler System
Utilities
- Zoned Heating and Cooling
- Tankless Water Heater
Community Details
Overview
- Association fees include security/gate fee, ground maintenance
- Call Listing Agent Association, Phone Number (925) 628-4059
- The Lakes Subdivision
- Greenbelt
Amenities
- Community Barbecue Grill
- Picnic Area
Security
- Gated Community
Map
Home Values in the Area
Average Home Value in this Area
Tax History
| Year | Tax Paid | Tax Assessment Tax Assessment Total Assessment is a certain percentage of the fair market value that is determined by local assessors to be the total taxable value of land and additions on the property. | Land | Improvement |
|---|---|---|---|---|
| 2024 | $9,930 | $753,457 | $169,793 | $583,664 |
| 2023 | $9,774 | $738,684 | $166,464 | $572,220 |
| 2022 | $9,593 | $724,200 | $163,200 | $561,000 |
| 2021 | $9,397 | $710,000 | $160,000 | $550,000 |
| 2019 | $7,795 | $556,071 | $95,508 | $460,563 |
| 2018 | $7,483 | $545,169 | $93,636 | $451,533 |
| 2017 | $7,331 | $534,480 | $91,800 | $442,680 |
| 2016 | $6,937 | $524,000 | $90,000 | $434,000 |
| 2015 | $1,864 | $75,000 | $75,000 | $0 |
| 2014 | $1,664 | $58,931 | $58,931 | $0 |
Property History
| Date | Event | Price | Change | Sq Ft Price |
|---|---|---|---|---|
| 05/21/2025 05/21/25 | Price Changed | $830,000 | -1.2% | $308 / Sq Ft |
| 04/08/2025 04/08/25 | Price Changed | $840,000 | -2.3% | $312 / Sq Ft |
| 03/13/2025 03/13/25 | Price Changed | $860,000 | -2.3% | $319 / Sq Ft |
| 02/19/2025 02/19/25 | For Sale | $880,000 | +23.9% | $327 / Sq Ft |
| 02/04/2025 02/04/25 | Off Market | $710,000 | -- | -- |
| 12/10/2020 12/10/20 | Sold | $710,000 | +6.0% | $263 / Sq Ft |
| 10/26/2020 10/26/20 | Pending | -- | -- | -- |
| 10/22/2020 10/22/20 | For Sale | $669,900 | -- | $249 / Sq Ft |
Purchase History
| Date | Type | Sale Price | Title Company |
|---|---|---|---|
| Grant Deed | $710,000 | Old Republic Title Company | |
| Interfamily Deed Transfer | -- | Ortc | |
| Grant Deed | $524,500 | First American Title Company | |
| Grant Deed | $3,080,000 | First American Title Company |
Mortgage History
| Date | Status | Loan Amount | Loan Type |
|---|---|---|---|
| Open | $674,500 | New Conventional | |
| Previous Owner | $510,400 | New Conventional | |
| Previous Owner | $508,750 | FHA | |
| Previous Owner | $472,000 | FHA | |
| Previous Owner | $417,000 | New Conventional | |
| Previous Owner | $10,285,000 | Construction | |
| Previous Owner | $5,000,000 | Construction |
Similar Homes in Discovery Bay, CA
Source: bridgeMLS
MLS Number: 41086460
APN: 011-580-038-5
- 8065 Westport Cir
- 8239 Brookhaven Cir
- 8321 Brookhaven Cir
- 8337 Brookhaven Cir
- 8568 Pinehollow Cir
- 83 Outrigger Way
- 9956 Pyramid Way
- 507 Livingston Ct
- 8599 Pinehollow Cir
- 7289 Keyesport Way
- 906 Natoma Ct
- 7352 Bay Harbor Way
- 7339 Bay Harbor Way
- 55 Freeport Ct
- 707 Almanor Ct
- 5117 Fern Ridge Cir
- 5282 Fern Ridge Cir
- 5323 Gold Creek Cir
- 5309 Gold Creek Cir
- 5305 Gold Creek Cir
