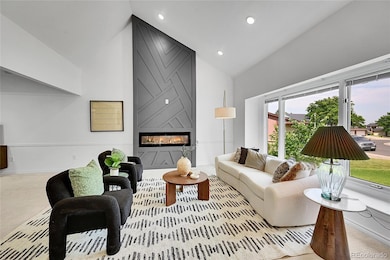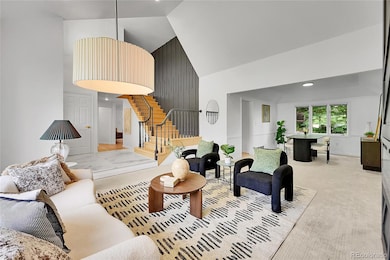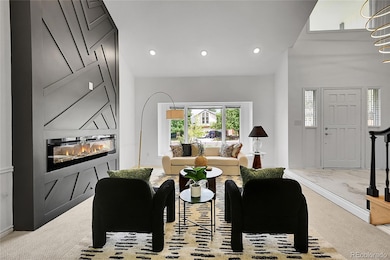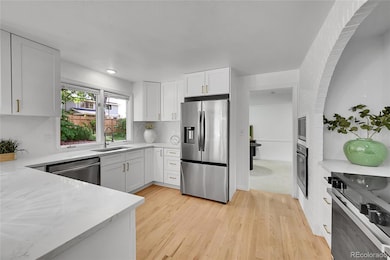8055 S Zephyr Way Littleton, CO 80128
Columbine Knolls South II NeighborhoodEstimated payment $6,376/month
Highlights
- Primary Bedroom Suite
- Open Floorplan
- Vaulted Ceiling
- Chatfield High School Rated A
- Family Room with Fireplace
- Wood Flooring
About This Home
Step into 8055 S Zephyr Way, where exceptional design and quality craftsmanship meet in this custom-renovated gem in Columbine Knolls South II. Spanning over 4,500 sq ft, this 5-bedroom, 5-bath home blends modern sophistication with livable comfort. Wide-plank oak floors, designer lighting, and two statement fireplaces elevate the main level. The primary suite offers vaulted ceilings, a bold feature wall, and a spa-inspired bath with Calacatta tile, a soaking tub, gold fixtures, and a custom walk-in closet. The finished basement includes a stylish wet bar, media lounge, and private guest ensuite — ideal for visitors or multi-generational living. Set on a quiet street with a spacious, level backyard, this home is minutes from top-rated schools, parks, and Chatfield Reservoir. More than a remodel, it’s a reinvention of suburban luxury for those who value design and modern living.
Listing Agent
eXp Realty, LLC Brokerage Email: krobinsonaveda@gmail.com,303-505-2286 License #100108798 Listed on: 11/08/2025

Co-Listing Agent
Madison & Company Properties Brokerage Email: krobinsonaveda@gmail.com,303-505-2286 License #100104143
Home Details
Home Type
- Single Family
Est. Annual Taxes
- $3,503
Year Built
- Built in 1982 | Remodeled
Lot Details
- 0.27 Acre Lot
- Property is Fully Fenced
- Landscaped
- Level Lot
- Front and Back Yard Sprinklers
- Private Yard
- Garden
- Property is zoned P-D
HOA Fees
- $9 Monthly HOA Fees
Parking
- 3 Car Attached Garage
Home Design
- Brick Exterior Construction
- Wood Siding
Interior Spaces
- 2-Story Property
- Open Floorplan
- Built-In Features
- Bar Fridge
- Vaulted Ceiling
- Double Pane Windows
- Entrance Foyer
- Family Room with Fireplace
- 3 Fireplaces
- Great Room
- Dining Room
- Bonus Room
Kitchen
- Eat-In Kitchen
- Self-Cleaning Convection Oven
- Microwave
- Dishwasher
- Kitchen Island
- Quartz Countertops
- Disposal
Flooring
- Wood
- Carpet
- Tile
Bedrooms and Bathrooms
- Primary Bedroom Suite
- En-Suite Bathroom
- Walk-In Closet
- Soaking Tub
Laundry
- Laundry Room
- Dryer
- Washer
Finished Basement
- Interior Basement Entry
- Sump Pump
- Fireplace in Basement
- Stubbed For A Bathroom
- 1 Bedroom in Basement
- Natural lighting in basement
Home Security
- Water Leak Detection System
- Carbon Monoxide Detectors
- Fire and Smoke Detector
Outdoor Features
- Covered Patio or Porch
- Outdoor Water Feature
- Exterior Lighting
- Rain Gutters
Schools
- Coronado Elementary School
- Falcon Bluffs Middle School
- Chatfield High School
Utilities
- Forced Air Heating and Cooling System
- 220 Volts
- 110 Volts
- Natural Gas Connected
- Gas Water Heater
Additional Features
- Smart Irrigation
- Ground Level
Community Details
- Columbine Knolls Association, Phone Number (303) 369-0800
- Columbine Knolls Subdivision
Listing and Financial Details
- Exclusions: Staging
- Assessor Parcel Number 142997
Map
Home Values in the Area
Average Home Value in this Area
Tax History
| Year | Tax Paid | Tax Assessment Tax Assessment Total Assessment is a certain percentage of the fair market value that is determined by local assessors to be the total taxable value of land and additions on the property. | Land | Improvement |
|---|---|---|---|---|
| 2024 | $3,511 | $44,133 | $14,202 | $29,931 |
| 2023 | $3,511 | $44,133 | $14,202 | $29,931 |
| 2022 | $3,141 | $39,801 | $12,247 | $27,554 |
| 2021 | $3,188 | $40,947 | $12,600 | $28,347 |
| 2020 | $2,821 | $37,159 | $10,618 | $26,541 |
| 2019 | $2,783 | $37,159 | $10,618 | $26,541 |
| 2018 | $2,497 | $33,286 | $8,584 | $24,702 |
| 2017 | $2,241 | $33,286 | $8,584 | $24,702 |
| 2016 | $2,147 | $32,063 | $9,170 | $22,893 |
| 2015 | $1,815 | $32,063 | $9,170 | $22,893 |
| 2014 | $1,815 | $27,040 | $5,970 | $21,070 |
Property History
| Date | Event | Price | List to Sale | Price per Sq Ft | Prior Sale |
|---|---|---|---|---|---|
| 11/28/2025 11/28/25 | Price Changed | $1,155,000 | -1.6% | $256 / Sq Ft | |
| 11/08/2025 11/08/25 | For Sale | $1,174,000 | +42.1% | $260 / Sq Ft | |
| 05/05/2025 05/05/25 | Sold | $826,200 | -1.6% | $291 / Sq Ft | View Prior Sale |
| 04/12/2025 04/12/25 | Pending | -- | -- | -- | |
| 04/11/2025 04/11/25 | For Sale | $839,900 | -- | $296 / Sq Ft |
Purchase History
| Date | Type | Sale Price | Title Company |
|---|---|---|---|
| Warranty Deed | $826,200 | Elevated Title | |
| Interfamily Deed Transfer | -- | None Available | |
| Interfamily Deed Transfer | -- | None Available |
Mortgage History
| Date | Status | Loan Amount | Loan Type |
|---|---|---|---|
| Open | $867,870 | Construction |
Source: REcolorado®
MLS Number: 8940664
APN: 59-353-09-022
- 7923 W Friend Dr
- 8145 S Zephyr Way
- 8129 S Yukon St
- 7844 W Friend Dr
- 7740 W Phillips Ave
- 8002 S Carr Ct
- 8024 S Cody St
- 7873 S Carr Ct
- 8371 S Upham Way Unit 207
- 8329 S Carr Way Unit 2
- 8361 S Upham Way Unit 209
- 8337 S Upham Way Unit 211
- 7855 S Vance Ct
- 8321 S Upham Way Unit 2208
- 8376 S Upham Way Unit A304
- 8346 S Reed St
- 9051 W Phillips Dr
- 8414 S Everett Way Unit F
- 8536 S Upham Way
- 7720 S Everett St
- 8495 S Upham Way
- 7748 W Ken Caryl Place
- 7748 W Ken Caryl Place
- 7748 W Ken Caryl Place
- 8307-8347 S Reed St
- 8214 W Ken Caryl Place
- 9274 W Friend Dr
- 9617 W Chatfield Ave Unit E
- 7113 W Hinsdale Dr
- 9644 W Chatfield Ave Unit A
- 8780 W Quarto Cir
- 6748 S Webster St
- 6708 S Holland Way
- 9536 W Avalon Dr
- 7442 S Quail Cir Unit 2124
- 7501 S Utica Dr
- 7423 S Quail Cir Unit 1516
- 7423 S Quail Cir Unit 1526
- 4560 W Mineral Dr
- 5290 W Plymouth Dr






