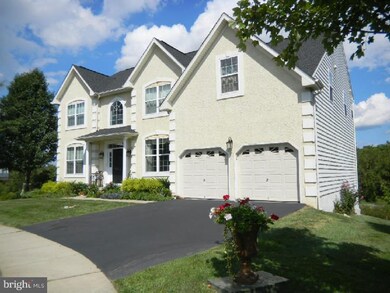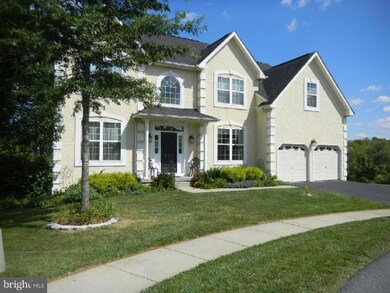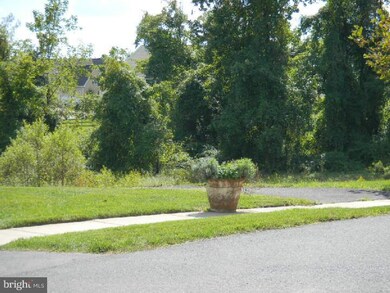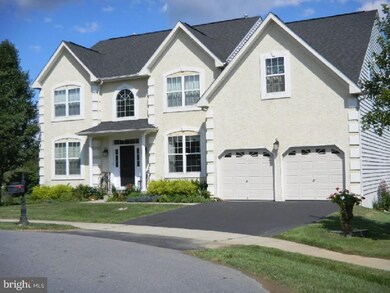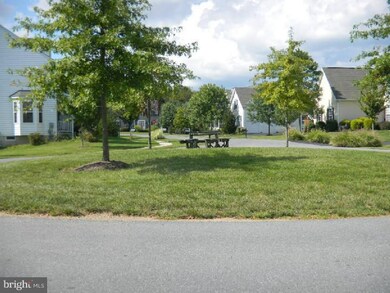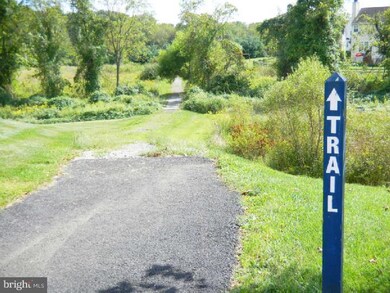
807 Hammersmith Ct Avondale, PA 19311
Estimated Value: $544,000 - $667,000
Highlights
- Deck
- Traditional Architecture
- Wood Flooring
- Fred S Engle Middle School Rated A-
- Cathedral Ceiling
- Attic
About This Home
As of October 2014Looking for pastoral serenity of the country and a beautiful, spacious home. Look no further. This home has a nice flowing floor plan, open space for entertaining or intimate dining. The first floor features a two story entrance with hardwood flooring, well appointed gourmet kitchen featuring cherry cabinets, enlarged center island with gas stove, wall ovens, and a bright breakfast room along with powder room, formal living room, formal dining room, family room with gas fireplace, and office. Upstairs the master retreat has a dressing area with custom cabinets, master bath with garden tub and stall shower. Three nice size bedroom connected by a walkway overlooking great room. The open space is fabulous with walking trails and beautiful country side. Great place to call home.
Last Agent to Sell the Property
Weichert Realtors Cornerstone License #RS299191 Listed on: 09/11/2014

Home Details
Home Type
- Single Family
Est. Annual Taxes
- $7,390
Year Built
- Built in 2004
Lot Details
- 0.31 Acre Lot
- Cul-De-Sac
- Back, Front, and Side Yard
- Property is in good condition
- Property is zoned RR
HOA Fees
- $85 Monthly HOA Fees
Parking
- 2 Car Attached Garage
- 2 Open Parking Spaces
Home Design
- Traditional Architecture
- Pitched Roof
- Shingle Roof
- Aluminum Siding
- Vinyl Siding
- Concrete Perimeter Foundation
Interior Spaces
- 3,680 Sq Ft Home
- Property has 2 Levels
- Cathedral Ceiling
- Ceiling Fan
- Gas Fireplace
- Family Room
- Living Room
- Dining Room
- Wood Flooring
- Attic
Kitchen
- Butlers Pantry
- Built-In Double Oven
- Built-In Microwave
- Dishwasher
- Kitchen Island
- Disposal
Bedrooms and Bathrooms
- 4 Bedrooms
- En-Suite Primary Bedroom
- En-Suite Bathroom
- 2.5 Bathrooms
Laundry
- Laundry Room
- Laundry on main level
Unfinished Basement
- Basement Fills Entire Space Under The House
- Exterior Basement Entry
Outdoor Features
- Deck
Schools
- Penn London Elementary School
- Fred S. Engle Middle School
- Avon Grove High School
Utilities
- Forced Air Heating and Cooling System
- Heating System Uses Gas
- 200+ Amp Service
- Natural Gas Water Heater
- Cable TV Available
Community Details
- Association fees include common area maintenance, snow removal, trash
- London Croft Subdivision
Listing and Financial Details
- Tax Lot 0001.1900
- Assessor Parcel Number 59-09 -0001.1900
Ownership History
Purchase Details
Home Financials for this Owner
Home Financials are based on the most recent Mortgage that was taken out on this home.Purchase Details
Purchase Details
Purchase Details
Home Financials for this Owner
Home Financials are based on the most recent Mortgage that was taken out on this home.Similar Homes in Avondale, PA
Home Values in the Area
Average Home Value in this Area
Purchase History
| Date | Buyer | Sale Price | Title Company |
|---|---|---|---|
| Casullo Carrie | $329,900 | Keystone Title Services | |
| Weichert Workforce Mobility Inc | $357,500 | None Available | |
| Fernandes Gerard J | -- | None Available | |
| Fernandes Gerard J | $406,055 | Fidelity Natl Title Ins Co |
Mortgage History
| Date | Status | Borrower | Loan Amount |
|---|---|---|---|
| Open | Wittman Carrie | $345,000 | |
| Closed | Wittman Carrie | $308,600 | |
| Closed | Casullo Carrie | $321,129 | |
| Closed | Casullo Carrie | $323,463 | |
| Closed | Casullo Carrie | $323,921 | |
| Previous Owner | Fernandes Gerard J | $209,597 | |
| Previous Owner | Fernandes Gerard J | $324,844 | |
| Previous Owner | Fernandes Gerard J | $60,908 |
Property History
| Date | Event | Price | Change | Sq Ft Price |
|---|---|---|---|---|
| 10/24/2014 10/24/14 | Sold | $329,900 | -5.7% | $90 / Sq Ft |
| 10/06/2014 10/06/14 | Pending | -- | -- | -- |
| 09/11/2014 09/11/14 | For Sale | $349,900 | -- | $95 / Sq Ft |
Tax History Compared to Growth
Tax History
| Year | Tax Paid | Tax Assessment Tax Assessment Total Assessment is a certain percentage of the fair market value that is determined by local assessors to be the total taxable value of land and additions on the property. | Land | Improvement |
|---|---|---|---|---|
| 2024 | $10,015 | $245,750 | $49,590 | $196,160 |
| 2023 | $9,806 | $245,750 | $49,590 | $196,160 |
| 2022 | $9,440 | $240,080 | $49,590 | $190,490 |
| 2021 | $9,246 | $240,080 | $49,590 | $190,490 |
| 2020 | $8,359 | $224,540 | $49,590 | $174,950 |
| 2019 | $8,153 | $224,540 | $49,590 | $174,950 |
| 2018 | $7,946 | $224,540 | $49,590 | $174,950 |
| 2017 | $7,782 | $224,540 | $49,590 | $174,950 |
| 2016 | $6,428 | $224,540 | $49,590 | $174,950 |
| 2015 | $6,428 | $224,540 | $49,590 | $174,950 |
| 2014 | $6,428 | $224,540 | $49,590 | $174,950 |
Agents Affiliated with this Home
-
Cheryl August

Seller's Agent in 2014
Cheryl August
Weichert Corporate
(302) 981-9617
37 Total Sales
-
Kate Bailey

Buyer's Agent in 2014
Kate Bailey
Coldwell Banker Realty
(215) 868-2450
51 Total Sales
Map
Source: Bright MLS
MLS Number: 1003081190
APN: 59-009-0001.1900
- 12 Rushford Place
- 6 Letchworth Ln
- 38 Angelica Dr
- 30 Inniscrone Dr
- 432 Coote Dr
- 8841 Gap Newport Pike
- 183 Ellicott Rd
- 179 Ellicott Rd
- 175 Ellicott Rd
- 167 Ellicott Rd
- 125 Maloney Terrace
- 1935 Garden Station Rd
- 723 Elphin Rd
- 17 Roberts Way
- 4 Sullivan Chase Dr
- 12 Meadow Woods Ln
- 110 Daniel Dr
- 301 Whitestone Rd
- 607 Martin Dr
- 112 Reese St
- 807 Hammersmith Ct
- 805 Hammersmith Ct
- 809 Hammersmith Ct
- 803 Hammersmith Ct
- 804 Hammersmith Ct
- 802 Hammersmith Ct
- 801 Hammersmith Ct
- 800 Hammersmith Ct
- 702 Camberwell Rd
- 607 Heatherbrook Ct
- 605 Heatherbrook Ct
- 707 Camberwell Rd
- 709 Camberwell Rd
- 705 Camberwell Rd
- 606 Heatherbrook Ct
- 603 Heatherbrook Ct
- 1 Miller Dr
- 3 Miller Dr
- 5 Miller Dr
- 604 Heatherbrook Ct

