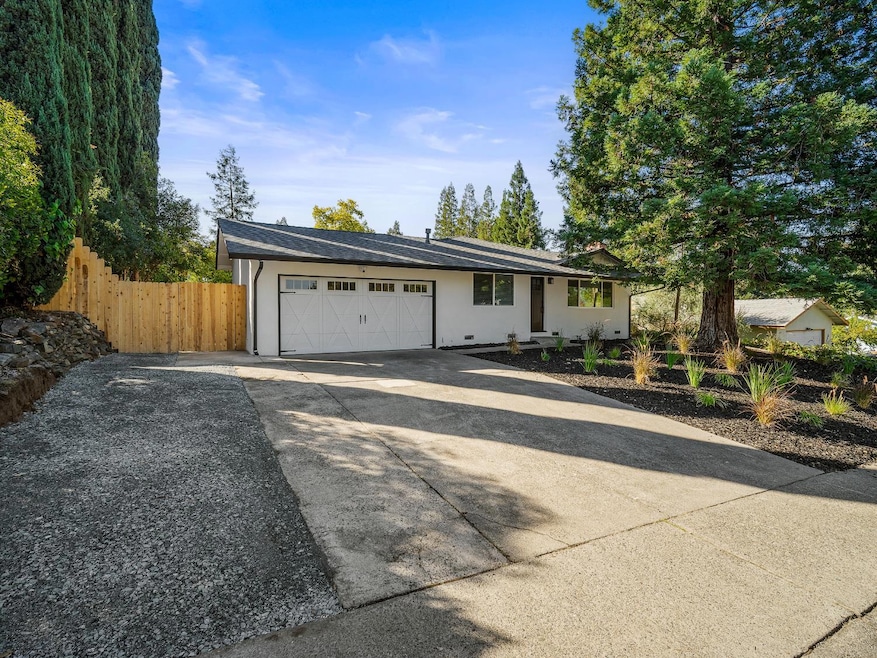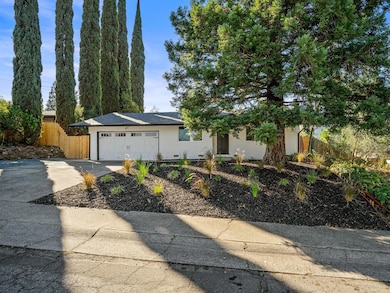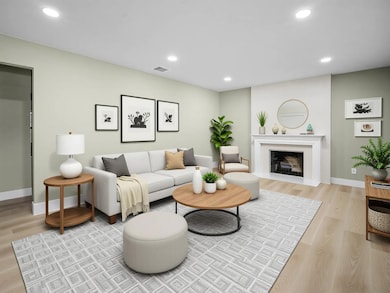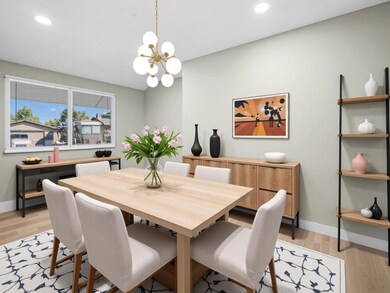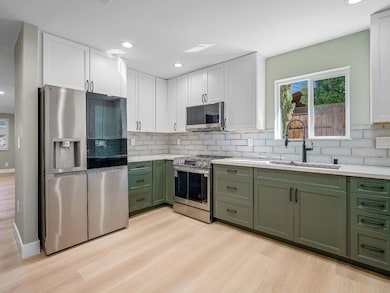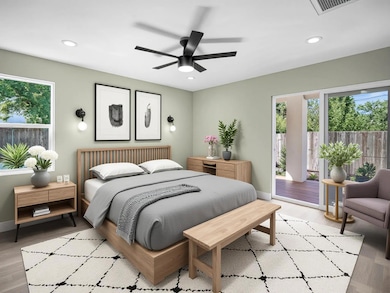8072 Dorian Way Fair Oaks, CA 95628
Estimated payment $3,609/month
Highlights
- RV Access or Parking
- Wood Flooring
- No HOA
- Bella Vista High School Rated A-
- Quartz Countertops
- 2 Car Attached Garage
About This Home
$30k price improvement! This fully renovated, 4 bedroom home boasts 2 primary suites and .23 acre in the heart of Fair Oaks. Step inside and let the story unfold across 8-inch wide LVP floors, with sunlight pouring in through brand-new windows. The interior glows with an "imperfect smooth" texture, new doors and designer paint. At the center of the home, a chef's kitchen awaits, where quartz countertops meet a gorgeous backsplash and two tone cabinets . High-end LG appliances, including a sphere ice maker, make entertaining a breeze, while soft-close cabinets are a quiet luxury. The grand primary suite is part of a 497 sqft addition, offering a private retreat with a covered deck. Another guest room also has its own full bathroom, providing comfort and privacy. A deep 2 car garage with 3 car driveway parking for toys and cars and possible RV access. The story continues outside with new colored stucco exterior, a fresh roof, gutters, and a custom garage door give it irresistible curb appeal. A new HVAC system ensures year-round comfort. This home is beautiful inside and out with a generous .23 acre yard large enough for an ADU. Close to Fair Oaks Village and shopping/restaurants. Home is virtually staged.
Listing Agent
Mike Jacobsen
eXp Realty of California Inc. License #01426588 Listed on: 10/08/2025

Home Details
Home Type
- Single Family
Est. Annual Taxes
- $3,819
Year Built
- Built in 1959 | Remodeled
Lot Details
- 10,019 Sq Ft Lot
- Back Yard Fenced
- Landscaped
- Front and Back Yard Sprinklers
Parking
- 2 Car Attached Garage
- 3 Open Parking Spaces
- Garage Door Opener
- RV Access or Parking
Home Design
- Raised Foundation
- Composition Roof
- Stucco
Interior Spaces
- 1,643 Sq Ft Home
- 1-Story Property
- Ceiling Fan
- Raised Hearth
- Brick Fireplace
- Family Room
- Living Room
- Dining Room
- Laundry in Garage
Kitchen
- Built-In Electric Oven
- Microwave
- Ice Maker
- Dishwasher
- Quartz Countertops
- Disposal
Flooring
- Wood
- Tile
- Vinyl
Bedrooms and Bathrooms
- 4 Bedrooms
- Separate Bedroom Exit
- Walk-In Closet
- 3 Full Bathrooms
- Tile Bathroom Countertop
Home Security
- Carbon Monoxide Detectors
- Fire and Smoke Detector
Outdoor Features
- Covered Deck
Utilities
- Central Heating and Cooling System
- 220 Volts
Community Details
- No Home Owners Association
Listing and Financial Details
- Assessor Parcel Number 244-0032-008-0000
Map
Home Values in the Area
Average Home Value in this Area
Tax History
| Year | Tax Paid | Tax Assessment Tax Assessment Total Assessment is a certain percentage of the fair market value that is determined by local assessors to be the total taxable value of land and additions on the property. | Land | Improvement |
|---|---|---|---|---|
| 2025 | $3,819 | $380,000 | $150,000 | $230,000 |
| 2024 | $3,819 | $308,404 | $158,577 | $149,827 |
| 2023 | $3,708 | $302,358 | $155,468 | $146,890 |
| 2022 | $3,694 | $296,430 | $152,420 | $144,010 |
| 2021 | $3,622 | $290,619 | $149,432 | $141,187 |
| 2020 | $3,570 | $287,640 | $147,900 | $139,740 |
| 2019 | $3,480 | $345,000 | $175,000 | $170,000 |
| 2018 | $2,502 | $202,086 | $105,087 | $96,999 |
| 2017 | $2,477 | $198,125 | $103,027 | $95,098 |
| 2016 | $2,315 | $194,241 | $101,007 | $93,234 |
| 2015 | $2,275 | $191,324 | $99,490 | $91,834 |
| 2014 | $2,228 | $187,578 | $97,542 | $90,036 |
Property History
| Date | Event | Price | List to Sale | Price per Sq Ft | Prior Sale |
|---|---|---|---|---|---|
| 11/25/2025 11/25/25 | Price Changed | $625,000 | -3.1% | $380 / Sq Ft | |
| 10/30/2025 10/30/25 | Price Changed | $645,000 | -1.5% | $393 / Sq Ft | |
| 10/08/2025 10/08/25 | For Sale | $655,000 | +67.9% | $399 / Sq Ft | |
| 02/13/2025 02/13/25 | Sold | $390,000 | +1.3% | $340 / Sq Ft | View Prior Sale |
| 01/22/2025 01/22/25 | Pending | -- | -- | -- | |
| 01/15/2025 01/15/25 | For Sale | $385,000 | -- | $336 / Sq Ft |
Purchase History
| Date | Type | Sale Price | Title Company |
|---|---|---|---|
| Grant Deed | $390,000 | Fidelity National Title Compan | |
| Grant Deed | $250,000 | Placer Title Company | |
| Interfamily Deed Transfer | -- | None Available |
Mortgage History
| Date | Status | Loan Amount | Loan Type |
|---|---|---|---|
| Open | $380,250 | New Conventional | |
| Previous Owner | $200,000 | New Conventional |
Source: MetroList
MLS Number: 225123123
APN: 244-0032-008
- 8063 Youngheart Ln
- 8028 Vintage Way
- 8065 Livorna Way
- 8005 Livorna Way
- 5115 Ridgevine Way
- 7969 Glenbar Way
- 5101 Cocoa Palm Way
- 8004 Archer Ave
- 5242 Ridgedgate Way
- 7912 Wildridge Dr
- 7929 Wildridge Dr
- 7916 Laurelridge Ct
- 5020 Cozzins Ct
- 7930 Orange Ave
- 7934 Orange Ave
- 7940 Orange Ave
- 7938 Orange Ave
- 7932 Orange Ave
- 4700 Chicago Ave
- 5349 Mcmillan Dr
- 4800 Sunset Terrace
- 10824 Fair Oaks Blvd
- 8081 Via de Palmas Ln Unit 2
- 10741 Fair Oaks Blvd
- 10517 Fair Oaks Blvd
- 10523 Fair Oaks Blvd
- 7969 Madison Ave
- 10501 Fair Oaks Blvd
- 8073 Treecrest Ave
- 7951 Kingswood Dr
- 4059 Ridge St
- 8059 Targa Cir
- 4110 New York Ave
- 8079 Sunrise Way E
- 5849 Sunrise Vista Dr
- 9800 Fair Oaks Blvd
- 12202 Fair Oaks Blvd
- 7511 Sunset Ave
- 4934 San Juan Ave
- 6016 Sunrise Vista Dr
