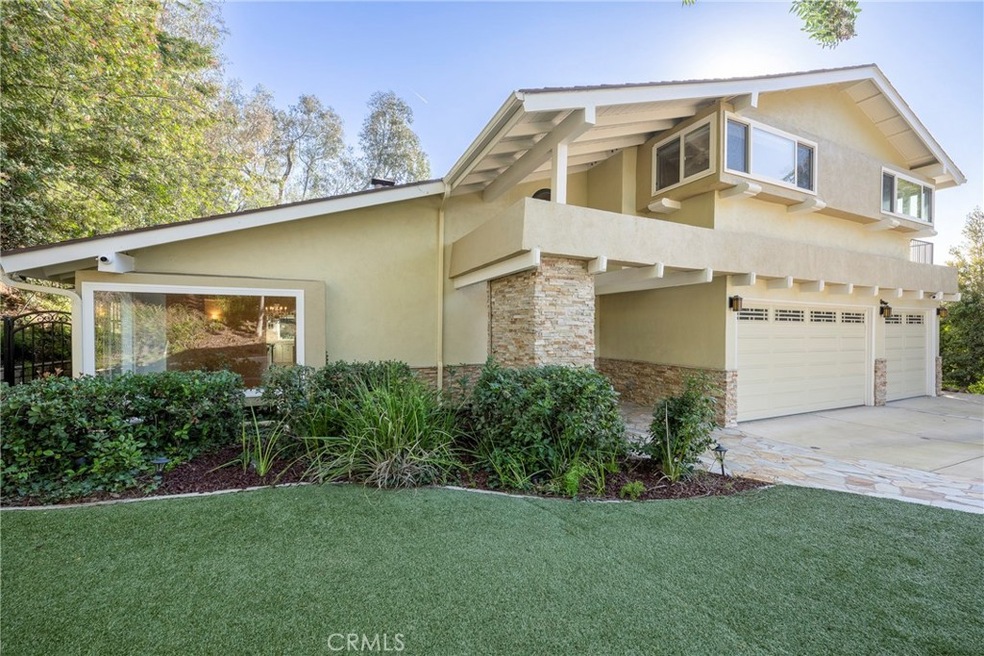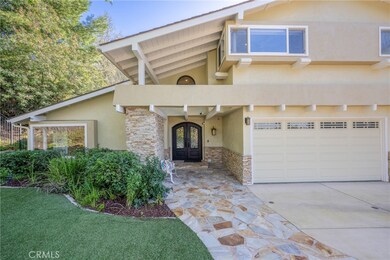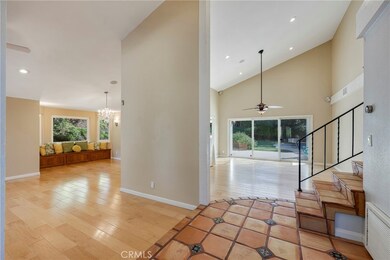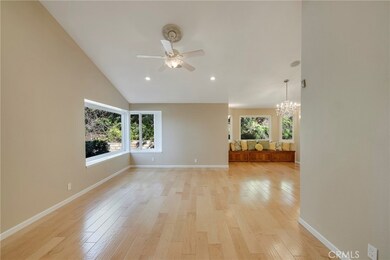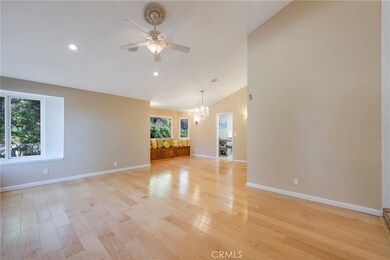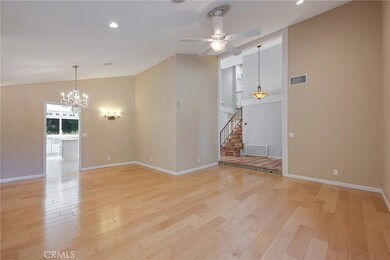
808 Panorama Rd Fullerton, CA 92831
Raymond Hills NeighborhoodHighlights
- In Ground Pool
- Two Primary Bedrooms
- Updated Kitchen
- Beechwood Elementary School Rated A
- City Lights View
- Cathedral Ceiling
About This Home
As of March 2025Remodeled home in the hills of Fullerton. Quiet Cul-de-Sac street close to lots of shopping, great restaurants, a huge sports park, baseball fields and more. Recessed lighting, ceiling fans and surround sound through out (inside & out). Sunset view from bedrooms, deck and yard. Skylight opens up almost the entire house. 2 bedrooms, with ensuite, share an entry door. Remodeled kitchen with new island, granite counters, stainless appliances, gorgeous farm sink, breakfast area with window seat and sliders to rear pool yard. The dining room also has a window seat for cuddling up with a good book. All new carpeting in all upstairs bedrooms. Natural Hand-scraped Maple hardwood floors downstairs. New Pebble patio and pool/spa area, in your private back yard. New interior and exterior paint. Electric car fast-charging station, Full RV hook-ups. Fantastic back yard, with swing and plenty of room to entertain. Ornate new front doors. Newer AC and dual pane windows and sliders keep your cooling charge down. Huge main bedroom with private bath downstairs, has sliders directly to the spa.
Last Agent to Sell the Property
Keller Williams Realty Brokerage Phone: 714-801-6230 License #01192262 Listed on: 02/21/2025

Last Buyer's Agent
Keller Williams Realty Brokerage Phone: 714-801-6230 License #01192262 Listed on: 02/21/2025

Home Details
Home Type
- Single Family
Est. Annual Taxes
- $10,263
Year Built
- Built in 1973
Lot Details
- 10,621 Sq Ft Lot
- Cul-De-Sac
- Wrought Iron Fence
- Landscaped
- Sprinkler System
- Lawn
- Front Yard
- Density is up to 1 Unit/Acre
Parking
- 3 Car Direct Access Garage
- Parking Available
- Two Garage Doors
- Driveway Down Slope From Street
Property Views
- City Lights
- Canyon
- Hills
Home Design
- Turnkey
Interior Spaces
- 2,537 Sq Ft Home
- 2-Story Property
- Cathedral Ceiling
- Ceiling Fan
- Skylights
- Recessed Lighting
- Gas Fireplace
- Double Pane Windows
- Drapes & Rods
- Bay Window
- Double Door Entry
- Family Room with Fireplace
- Living Room
- Dining Room
- Closed Circuit Camera
Kitchen
- Updated Kitchen
- Breakfast Area or Nook
- Range Hood
- Dishwasher
- Kitchen Island
- Granite Countertops
- Disposal
Flooring
- Wood
- Carpet
Bedrooms and Bathrooms
- 6 Bedrooms | 1 Primary Bedroom on Main
- Double Master Bedroom
- Walk-In Closet
- Remodeled Bathroom
- Granite Bathroom Countertops
- Dual Sinks
- Exhaust Fan In Bathroom
Laundry
- Laundry Room
- Laundry in Garage
- Washer and Gas Dryer Hookup
Pool
- In Ground Pool
- Heated Spa
- In Ground Spa
- Gunite Pool
- Gunite Spa
Outdoor Features
- Balcony
- Covered patio or porch
- Rain Gutters
Schools
- Beechwood Elementary And Middle School
Utilities
- Central Heating and Cooling System
- 220 Volts in Garage
- Natural Gas Connected
Listing and Financial Details
- Tax Lot 33
- Tax Tract Number 4949
- Assessor Parcel Number 28503613
Community Details
Overview
- No Home Owners Association
Recreation
- Park
- Bike Trail
Ownership History
Purchase Details
Home Financials for this Owner
Home Financials are based on the most recent Mortgage that was taken out on this home.Purchase Details
Purchase Details
Home Financials for this Owner
Home Financials are based on the most recent Mortgage that was taken out on this home.Purchase Details
Home Financials for this Owner
Home Financials are based on the most recent Mortgage that was taken out on this home.Purchase Details
Home Financials for this Owner
Home Financials are based on the most recent Mortgage that was taken out on this home.Purchase Details
Home Financials for this Owner
Home Financials are based on the most recent Mortgage that was taken out on this home.Purchase Details
Home Financials for this Owner
Home Financials are based on the most recent Mortgage that was taken out on this home.Purchase Details
Purchase Details
Home Financials for this Owner
Home Financials are based on the most recent Mortgage that was taken out on this home.Similar Homes in Fullerton, CA
Home Values in the Area
Average Home Value in this Area
Purchase History
| Date | Type | Sale Price | Title Company |
|---|---|---|---|
| Grant Deed | $1,610,000 | Fidelity National Title | |
| Interfamily Deed Transfer | -- | None Available | |
| Interfamily Deed Transfer | -- | Chicago Title Company | |
| Grant Deed | $770,000 | Ticor Title Tustin Orange Co | |
| Interfamily Deed Transfer | -- | First American Title Company | |
| Interfamily Deed Transfer | -- | Chicago Title Company | |
| Interfamily Deed Transfer | -- | Lawyers Title Company | |
| Interfamily Deed Transfer | -- | -- | |
| Grant Deed | $420,000 | Lawyers Title Company |
Mortgage History
| Date | Status | Loan Amount | Loan Type |
|---|---|---|---|
| Open | $950,000 | New Conventional | |
| Previous Owner | $611,500 | New Conventional | |
| Previous Owner | $616,000 | New Conventional | |
| Previous Owner | $100,000 | Credit Line Revolving | |
| Previous Owner | $400,000 | New Conventional | |
| Previous Owner | $400,000 | New Conventional | |
| Previous Owner | $310,000 | New Conventional | |
| Previous Owner | $100,000 | Credit Line Revolving | |
| Previous Owner | $360,000 | Unknown | |
| Previous Owner | $45,000 | Credit Line Revolving | |
| Previous Owner | $378,000 | No Value Available | |
| Previous Owner | $240,000 | Credit Line Revolving |
Property History
| Date | Event | Price | Change | Sq Ft Price |
|---|---|---|---|---|
| 03/25/2025 03/25/25 | Sold | $1,610,000 | +0.6% | $635 / Sq Ft |
| 02/26/2025 02/26/25 | Pending | -- | -- | -- |
| 02/21/2025 02/21/25 | For Sale | $1,600,000 | +107.8% | $631 / Sq Ft |
| 01/22/2014 01/22/14 | Sold | $770,000 | -3.1% | $318 / Sq Ft |
| 11/16/2013 11/16/13 | For Sale | $795,000 | -- | $328 / Sq Ft |
Tax History Compared to Growth
Tax History
| Year | Tax Paid | Tax Assessment Tax Assessment Total Assessment is a certain percentage of the fair market value that is determined by local assessors to be the total taxable value of land and additions on the property. | Land | Improvement |
|---|---|---|---|---|
| 2024 | $10,263 | $925,403 | $689,847 | $235,556 |
| 2023 | $10,018 | $907,258 | $676,320 | $230,938 |
| 2022 | $9,958 | $889,469 | $663,059 | $226,410 |
| 2021 | $9,785 | $872,029 | $650,058 | $221,971 |
| 2020 | $9,733 | $863,088 | $643,393 | $219,695 |
| 2019 | $9,474 | $846,165 | $630,777 | $215,388 |
| 2018 | $9,331 | $829,574 | $618,409 | $211,165 |
| 2017 | $9,176 | $813,308 | $606,283 | $207,025 |
| 2016 | $8,984 | $797,361 | $594,395 | $202,966 |
| 2015 | $8,732 | $785,384 | $585,466 | $199,918 |
| 2014 | $5,830 | $526,592 | $331,714 | $194,878 |
Agents Affiliated with this Home
-
Scott Stephens

Seller's Agent in 2025
Scott Stephens
Keller Williams Realty
(714) 801-6230
1 in this area
17 Total Sales
-
Matthew Hoyt

Seller's Agent in 2014
Matthew Hoyt
Hoyt Real Estate, Inc.
(949) 283-1696
37 Total Sales
Map
Source: California Regional Multiple Listing Service (CRMLS)
MLS Number: PW25039338
APN: 285-036-13
- 2018 Palisades Dr
- 1821 Skyline Dr
- 2048 Palisades Dr
- 706 Nancy Ln
- 1924 Smokewood Ave
- 1941 Skyline Dr
- 1101 Kenwood Place
- 1349 Shadow Ln Unit 217
- 1349 Shadow Ln Unit 218
- 1354 Shadow Ln Unit D
- 1354 Shadow Ln Unit B
- 1602 Clear Springs Dr Unit 174
- 1325 Shadow Ln Unit 122
- 431 Elmhurst Place
- 800 Dorothy Ln
- 1019 Dorothy Ln
- 1219 N Raymond Ave
- 1024 N Cornell Ave
- 2551 Holly St
- 1113 Hollydale Dr
