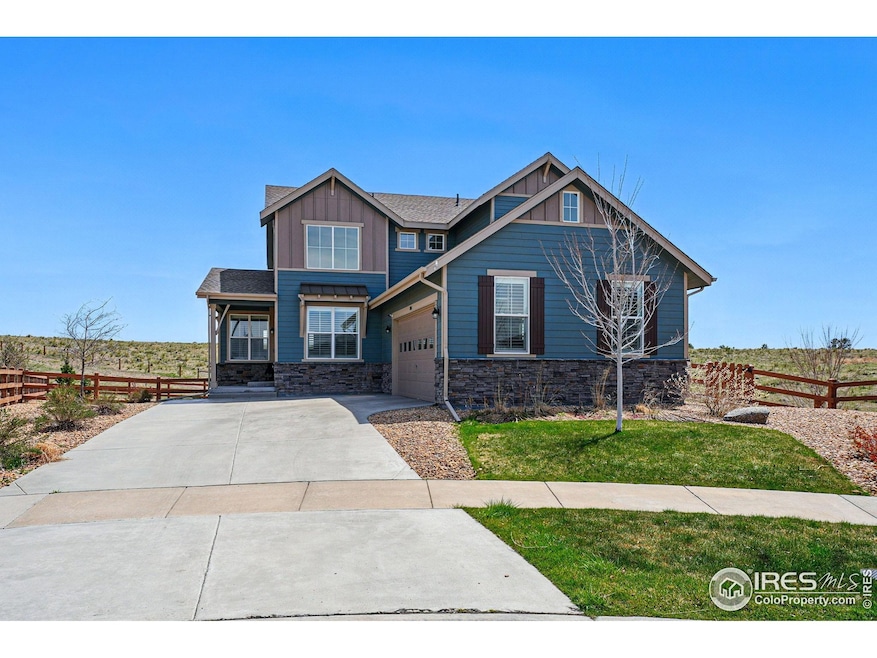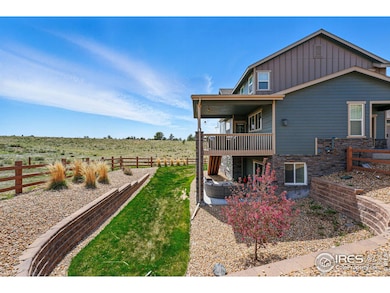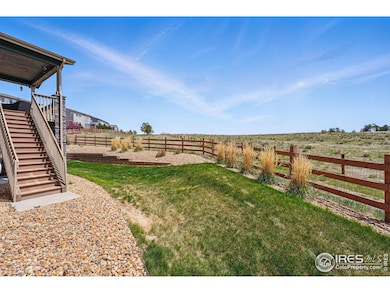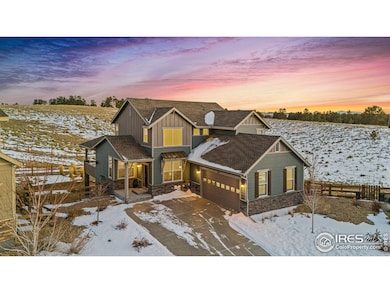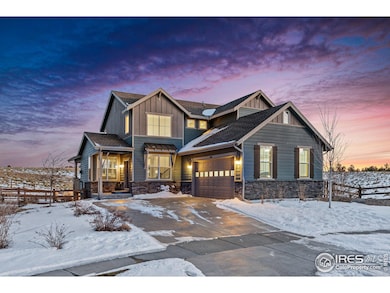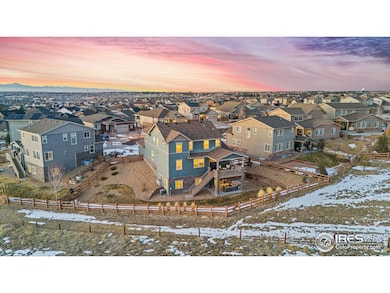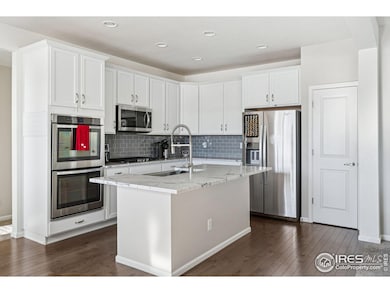8086 S Grand Baker Way Aurora, CO 80016
Southeast Aurora NeighborhoodEstimated payment $5,270/month
Highlights
- Clubhouse
- Deck
- Wood Flooring
- Black Forest Hills Elementary School Rated A-
- Cathedral Ceiling
- No HOA
About This Home
Welcome to your dream home in the Whispering Pines community! Nestled into a quiet cul-de-sac, this stunning five-bedroom, four-bath home offers breathtaking mountain views and backs to open space for added privacy. Everything you've been searching for is here, from high-end finishes and designer details to an inviting, open-concept layout for effortless entertaining. At the heart of the home is a chef's kitchen featuring quartz countertops, stainless steel appliances, and abundant storage. A spacious, covered deck is the ideal spot to enjoy your morning coffee and the sunrise-and just off the finished, walkout basement is a covered patio where you can host summer BBQs. For respite, you'll love the primary retreat with its own ensuite bath, along with bedrooms and baths for guests, a home office, and more. Completing this home is a xeriscaped, quarter-acre lot and a side-load, two-car garage with storage. Beyond home, there's a community clubhouse and pool, plus parks and an extensive trail system. You'll also enjoy easy access to Heritage EagleBend and Saddle Rock golf courses, shopping, dining, and E-470 for a quick commute. This home truly has it all, don't missout!
Home Details
Home Type
- Single Family
Est. Annual Taxes
- $8,314
Year Built
- Built in 2017
Lot Details
- 9,752 Sq Ft Lot
- Cul-De-Sac
- Kennel or Dog Run
- Wood Fence
- Sprinkler System
Parking
- 2 Car Attached Garage
- Oversized Parking
Home Design
- Wood Frame Construction
- Composition Roof
Interior Spaces
- 3,104 Sq Ft Home
- 2-Story Property
- Cathedral Ceiling
- Family Room
- Living Room with Fireplace
- Walk-Out Basement
Kitchen
- Eat-In Kitchen
- Double Oven
- Microwave
- Dishwasher
- Kitchen Island
- Disposal
Flooring
- Wood
- Carpet
Bedrooms and Bathrooms
- 5 Bedrooms
- Walk-In Closet
Laundry
- Laundry on upper level
- Dryer
- Washer
Outdoor Features
- Deck
- Patio
Schools
- Black Forest Elementary School
- Fox Ridge Middle School
- Cherokee Trail High School
Utilities
- Forced Air Heating and Cooling System
- Cable TV Available
Listing and Financial Details
- Assessor Parcel Number 207131407032
Community Details
Overview
- No Home Owners Association
- Association fees include trash, snow removal
- Whispering Pines Sub Filing 1 Subdivision
Amenities
- Clubhouse
Recreation
- Community Playground
- Community Pool
- Hiking Trails
Map
Home Values in the Area
Average Home Value in this Area
Tax History
| Year | Tax Paid | Tax Assessment Tax Assessment Total Assessment is a certain percentage of the fair market value that is determined by local assessors to be the total taxable value of land and additions on the property. | Land | Improvement |
|---|---|---|---|---|
| 2024 | $7,341 | $55,349 | -- | -- |
| 2023 | $7,341 | $55,349 | $0 | $0 |
| 2022 | $6,665 | $40,644 | $0 | $0 |
| 2021 | $6,703 | $40,644 | $0 | $0 |
| 2020 | $6,049 | $38,681 | $0 | $0 |
| 2019 | $5,764 | $38,681 | $0 | $0 |
| 2018 | $3,186 | $20,822 | $0 | $0 |
| 2017 | $1,321 | $8,697 | $0 | $0 |
| 2016 | $827 | $5,196 | $0 | $0 |
| 2015 | $783 | $5,036 | $0 | $0 |
Property History
| Date | Event | Price | List to Sale | Price per Sq Ft |
|---|---|---|---|---|
| 12/09/2025 12/09/25 | For Sale | $870,000 | -- | $280 / Sq Ft |
Purchase History
| Date | Type | Sale Price | Title Company |
|---|---|---|---|
| Special Warranty Deed | $880,000 | First Integrity Title | |
| Special Warranty Deed | $880,000 | First Integrity Title | |
| Special Warranty Deed | $532,900 | North American Title |
Mortgage History
| Date | Status | Loan Amount | Loan Type |
|---|---|---|---|
| Open | $647,200 | New Conventional | |
| Previous Owner | $704,000 | New Conventional | |
| Previous Owner | $332,900 | New Conventional | |
| Closed | $87,200 | No Value Available |
Source: IRES MLS
MLS Number: 1048259
APN: 2071-31-4-07-032
- 24573 E Mineral Dr
- 24908 E Alder Dr
- 25019 E Alder Dr
- 8131 S Coolidge Way
- 8133 S Ider Ct
- 7844 S Elk St
- 25125 E Phillips Dr
- 8153 S Ider Ct
- 7756 S Eaton Park Ct
- 8107 S Catawba Ct
- 24564 E Kettle Ct
- 8157 S Jackson Gap St
- 24604 E Kettle Ct
- Stonehaven Plan at Guilford Estates - The Grand Collection
- Somerton Plan at Guilford Estates - The Grand Collection
- SuperHome Plan at Guilford Estates - The Grand Collection
- Prescott Plan at Guilford Estates - The Grand Collection
- 7994 S Kewaunee St
- 8252 S Jackson Gap Ct
- 24595 E Kettle Ct
- 7969 S Buchanan Way
- 7700 S Winnipeg St
- 7400 S Addison Ct
- 7255 S Millbrook Ct
- 7149 S Little River Ct
- 23680 E Easter Dr
- 8781 S Wenatchee Ct
- 22920 E Roxbury Dr
- 7330 S Old Hammer Way
- 25140 E Ottawa Dr
- 6891 S Algonquian Ct
- 6855 S Langdale St
- 22030 E Aurora Pkwy
- 6855 S Langdale St Unit FL1-ID1416A
- 6855 S Langdale St Unit FL1-ID2035A
- 6855 S Langdale St Unit FL1-ID2008A
- 6855 S Langdale St Unit FL3-ID2012A
- 6855 S Langdale St Unit FL2-ID1940A
- 6855 S Langdale St Unit FL3-ID549A
- 6855 S Langdale St Unit FL3-ID1961A
