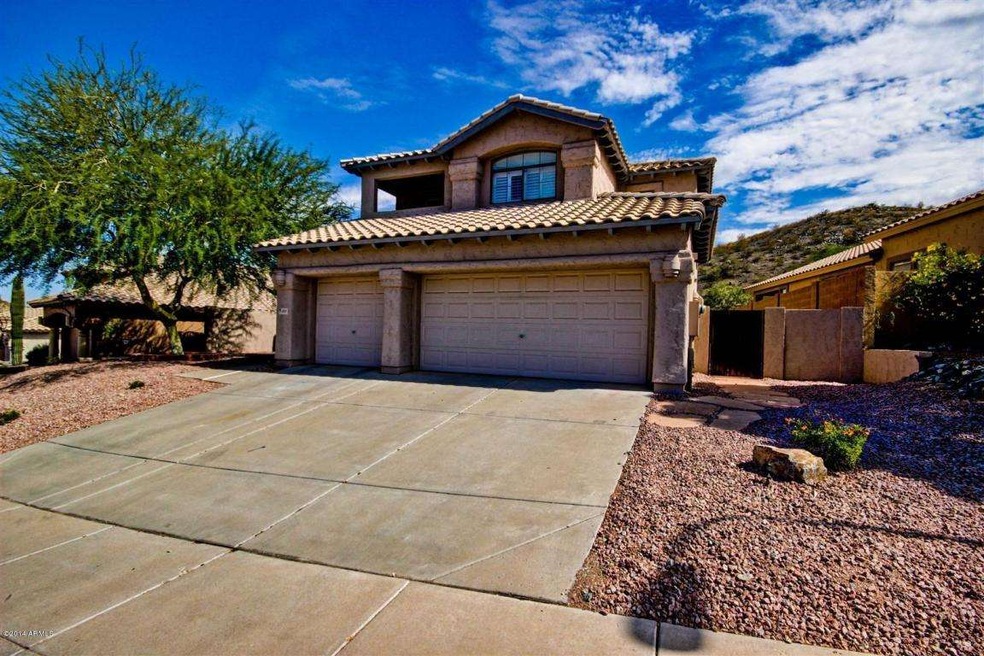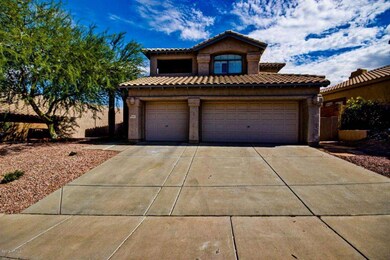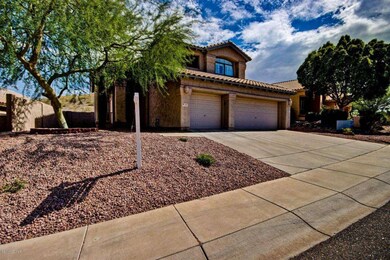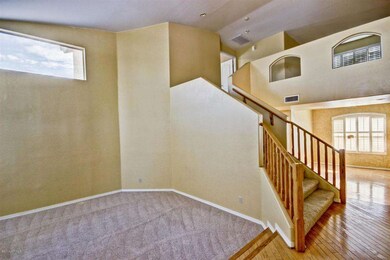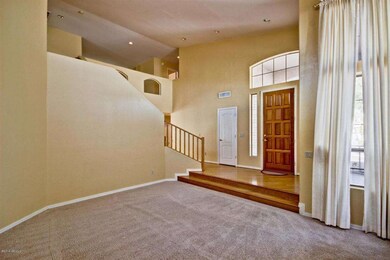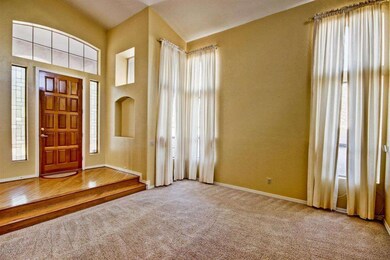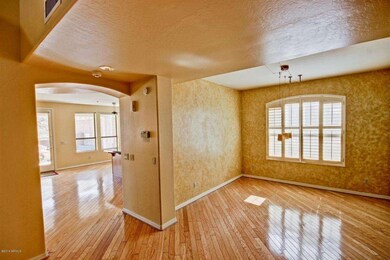
809 E Goldenrod St Phoenix, AZ 85048
Ahwatukee NeighborhoodHighlights
- Play Pool
- City Lights View
- Wood Flooring
- Kyrene de la Sierra Elementary School Rated A
- Contemporary Architecture
- Granite Countertops
About This Home
As of October 20183 bedroom, 2.5 bathroom, loft, private swimming pool, 3 car garage, located on the beautiful mountain preserve. Hard wood and tile floors throughout, formal living room, formal dining room, great room, & theater room with surround sound. Granite counters, black appliances, large walk in pantry, RO system, soft water, ceiling fans, and security system. Large master suite with private balcony; dual sinks, separate shower & tub, WIC. All bedroom closets with built in classy closets. Large covered patio, pebble tech pool, rock waterfall, extra decking, removable pool fence and spectacular mountain views. 3 car garage with built in cabinets, overhead storage and convenient service door. Home Warranty Included. Must see to appreciate, these mountain view lots don't come available very often!
Last Agent to Sell the Property
RE/MAX Solutions License #BR533974000 Listed on: 04/15/2014

Home Details
Home Type
- Single Family
Est. Annual Taxes
- $2,570
Year Built
- Built in 1994
Lot Details
- 6,560 Sq Ft Lot
- Desert faces the front and back of the property
- Block Wall Fence
- Front and Back Yard Sprinklers
- Sprinklers on Timer
Parking
- 3 Car Garage
- Garage Door Opener
Property Views
- City Lights
- Mountain
Home Design
- Contemporary Architecture
- Wood Frame Construction
- Tile Roof
- Stucco
Interior Spaces
- 2,746 Sq Ft Home
- 2-Story Property
- Ceiling Fan
- Skylights
- Double Pane Windows
- Solar Screens
- Security System Owned
Kitchen
- Eat-In Kitchen
- Built-In Microwave
- Dishwasher
- Kitchen Island
- Granite Countertops
Flooring
- Wood
- Carpet
- Tile
Bedrooms and Bathrooms
- 3 Bedrooms
- Walk-In Closet
- Primary Bathroom is a Full Bathroom
- 3 Bathrooms
- Dual Vanity Sinks in Primary Bathroom
- Bathtub With Separate Shower Stall
Laundry
- Laundry in unit
- Washer and Dryer Hookup
Outdoor Features
- Play Pool
- Balcony
- Covered Patio or Porch
Schools
- Kyrene De La Sierra Elementary School
- Kyrene Altadena Middle School
- Desert Vista Elementary High School
Utilities
- Refrigerated Cooling System
- Zoned Heating
- Water Filtration System
- High Speed Internet
- Cable TV Available
Listing and Financial Details
- Tax Lot 163
- Assessor Parcel Number 300-94-723
Community Details
Overview
- Property has a Home Owners Association
- Rosmar & Graham Association, Phone Number (480) 551-4300
- Built by Del Webb Foothills
- Foothills Parcel 11A Mcr Subdivision, Designer Home Floorplan
Recreation
- Community Playground
- Bike Trail
Ownership History
Purchase Details
Home Financials for this Owner
Home Financials are based on the most recent Mortgage that was taken out on this home.Purchase Details
Home Financials for this Owner
Home Financials are based on the most recent Mortgage that was taken out on this home.Purchase Details
Home Financials for this Owner
Home Financials are based on the most recent Mortgage that was taken out on this home.Purchase Details
Home Financials for this Owner
Home Financials are based on the most recent Mortgage that was taken out on this home.Purchase Details
Home Financials for this Owner
Home Financials are based on the most recent Mortgage that was taken out on this home.Purchase Details
Home Financials for this Owner
Home Financials are based on the most recent Mortgage that was taken out on this home.Purchase Details
Home Financials for this Owner
Home Financials are based on the most recent Mortgage that was taken out on this home.Similar Homes in the area
Home Values in the Area
Average Home Value in this Area
Purchase History
| Date | Type | Sale Price | Title Company |
|---|---|---|---|
| Interfamily Deed Transfer | -- | Title Source Inc | |
| Warranty Deed | $398,000 | Clear Title Agency Of Arizon | |
| Interfamily Deed Transfer | -- | Clear Title Agency Of Az Llc | |
| Interfamily Deed Transfer | -- | Clear Title Agency Of Az Llc | |
| Interfamily Deed Transfer | -- | None Available | |
| Cash Sale Deed | $350,000 | Clear Title Agency | |
| Interfamily Deed Transfer | -- | -- | |
| Warranty Deed | $325,500 | Security Title Agency | |
| Warranty Deed | $185,224 | Stewart Title & Trust |
Mortgage History
| Date | Status | Loan Amount | Loan Type |
|---|---|---|---|
| Open | $195,000 | Credit Line Revolving | |
| Open | $375,300 | New Conventional | |
| Closed | $380,191 | New Conventional | |
| Closed | $378,100 | New Conventional | |
| Previous Owner | $310,000 | New Conventional | |
| Previous Owner | $310,000 | New Conventional | |
| Previous Owner | $235,000 | New Conventional | |
| Previous Owner | $89,000 | Stand Alone Second | |
| Previous Owner | $79,700 | Credit Line Revolving | |
| Previous Owner | $260,400 | New Conventional | |
| Previous Owner | $99,000 | Credit Line Revolving | |
| Previous Owner | $175,950 | New Conventional | |
| Closed | $45,100 | No Value Available |
Property History
| Date | Event | Price | Change | Sq Ft Price |
|---|---|---|---|---|
| 10/05/2018 10/05/18 | Sold | $398,000 | -0.5% | $145 / Sq Ft |
| 08/31/2018 08/31/18 | Price Changed | $399,999 | -1.2% | $146 / Sq Ft |
| 08/02/2018 08/02/18 | Price Changed | $405,000 | -1.2% | $147 / Sq Ft |
| 07/02/2018 07/02/18 | Price Changed | $409,900 | -1.4% | $149 / Sq Ft |
| 05/26/2018 05/26/18 | Price Changed | $415,900 | -1.0% | $151 / Sq Ft |
| 05/03/2018 05/03/18 | Price Changed | $419,900 | -1.2% | $153 / Sq Ft |
| 04/24/2018 04/24/18 | For Sale | $424,900 | +21.4% | $155 / Sq Ft |
| 09/22/2014 09/22/14 | Sold | $350,000 | -6.6% | $127 / Sq Ft |
| 08/21/2014 08/21/14 | Pending | -- | -- | -- |
| 07/11/2014 07/11/14 | Price Changed | $374,900 | -1.3% | $137 / Sq Ft |
| 05/27/2014 05/27/14 | Price Changed | $379,900 | -2.6% | $138 / Sq Ft |
| 04/15/2014 04/15/14 | For Sale | $389,900 | 0.0% | $142 / Sq Ft |
| 07/01/2013 07/01/13 | Rented | $2,200 | -6.4% | -- |
| 05/21/2013 05/21/13 | Under Contract | -- | -- | -- |
| 01/17/2013 01/17/13 | For Rent | $2,350 | -- | -- |
Tax History Compared to Growth
Tax History
| Year | Tax Paid | Tax Assessment Tax Assessment Total Assessment is a certain percentage of the fair market value that is determined by local assessors to be the total taxable value of land and additions on the property. | Land | Improvement |
|---|---|---|---|---|
| 2025 | $3,317 | $44,212 | -- | -- |
| 2024 | $3,836 | $42,107 | -- | -- |
| 2023 | $3,836 | $51,920 | $10,380 | $41,540 |
| 2022 | $3,646 | $40,260 | $8,050 | $32,210 |
| 2021 | $3,755 | $36,800 | $7,360 | $29,440 |
| 2020 | $3,654 | $35,110 | $7,020 | $28,090 |
| 2019 | $3,538 | $34,850 | $6,970 | $27,880 |
| 2018 | $3,417 | $33,620 | $6,720 | $26,900 |
| 2017 | $3,261 | $33,080 | $6,610 | $26,470 |
| 2016 | $3,305 | $33,170 | $6,630 | $26,540 |
| 2015 | $2,958 | $30,330 | $6,060 | $24,270 |
Agents Affiliated with this Home
-
Brook Miller

Seller's Agent in 2018
Brook Miller
RE/MAX
(602) 391-7164
1 in this area
145 Total Sales
-
Hector Flores
H
Buyer's Agent in 2018
Hector Flores
Housing Exchange Realty
(480) 390-3488
32 Total Sales
-
Joyce Chan

Buyer's Agent in 2013
Joyce Chan
West USA Realty
(480) 628-9336
33 Total Sales
Map
Source: Arizona Regional Multiple Listing Service (ARMLS)
MLS Number: 5101023
APN: 300-94-723
- 902 E Goldenrod St
- 720 E Goldenrod St
- 753 E Mountain Sky Ave
- 815 E Desert Trumpet Rd
- 15003 S 7th St
- 14801 S 8th St
- 14660 S 8th St
- 903 E Hiddenview Dr
- 1009 E Mountain Vista Dr
- 1018 E Hiddenview Dr
- 14238 S 8th St
- 1349 E Sapium Way
- 1409 E Goldenrod St
- 753 E Mountain Sage Dr
- 1414 E Cathedral Rock Dr
- 1216 E Rocky Slope Dr
- 1416 E Sapium Way
- 816 E Amberwood Dr
- 16049 S 10th Place
- 1219 E Granite View Dr
