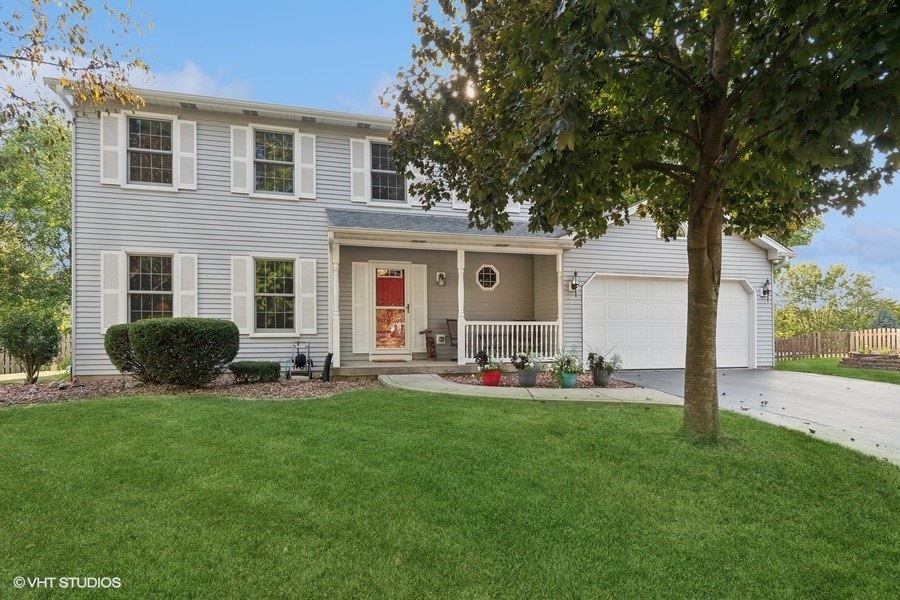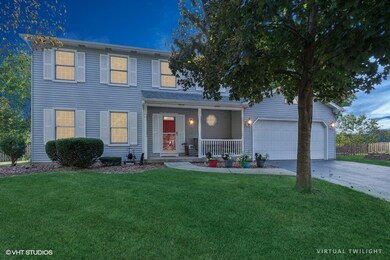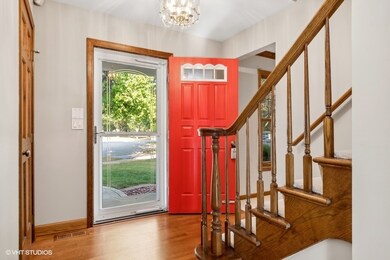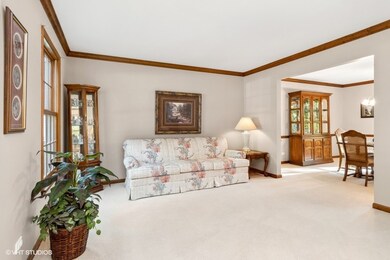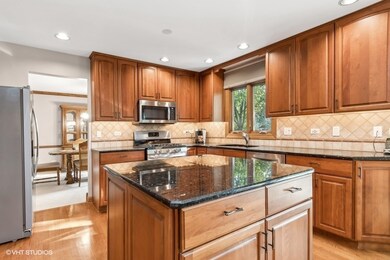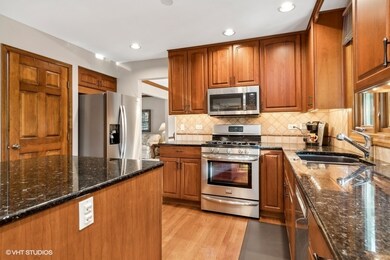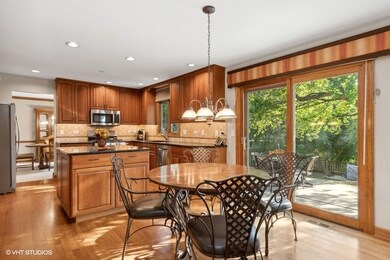
809 Hyde Park Ln Naperville, IL 60565
Meadow Glens NeighborhoodHighlights
- Property is near a park
- Recreation Room
- Granite Countertops
- Meadow Glens Elementary School Rated A+
- Wood Flooring
- Home Office
About This Home
As of October 2024Attention picky home buyers! Seriously... this one is for you. Discover your dream home in a highly desirable Naperville cul-de-sac surrounded with an elegant picket fence! This meticulously maintained 4-bedroom, 2.5-bathroom gem is move-in ready and brimming with premium upgrades. The spacious, fully finished basement offers endless possibilities for entertainment, a home office, or a playroom. Step into the bright family room, complete with a cozy fireplace, and flow seamlessly into the updated kitchen featuring stainless steel appliances, a spacious island, and a separate dining area. The primary suite is your personal retreat, boasting private en-suite amenities. Recent upgrades include newer energy-efficient Marvin windows, a new tankless water heater, new gutters and downspouts with leaf guards and an automatic generator for peace of mind. Stay warm during the colder months with a heated, fully insulated garage and enjoy the outdoors with a beautifully landscaped backyard featuring an oversized patio and a 200 SF storage building that compliments the house. Located in a serene, private cul-de-sac, this Alexa-compatible smart home is perfect for those seeking modern convenience. Situated in the top-rated District 203 schools and close to parks, shopping, dining, and transportation, this home seamlessly blends comfort, sophistication, and convenience. Don't miss out on this rare find!
Last Agent to Sell the Property
Century 21 Circle License #475126154 Listed on: 09/20/2024

Last Buyer's Agent
@properties Christie's International Real Estate License #475131610

Home Details
Home Type
- Single Family
Est. Annual Taxes
- $8,381
Year Built
- Built in 1985
Lot Details
- Lot Dimensions are 48x116x84x140
- Cul-De-Sac
- Paved or Partially Paved Lot
Parking
- 2 Car Attached Garage
- Heated Garage
- Garage Transmitter
- Garage Door Opener
- Driveway
- Parking Included in Price
Home Design
- Asphalt Roof
- Aluminum Siding
- Concrete Perimeter Foundation
Interior Spaces
- 2,022 Sq Ft Home
- 2-Story Property
- Ceiling Fan
- Skylights
- Wood Burning Fireplace
- Fireplace With Gas Starter
- Attached Fireplace Door
- Blinds
- Family Room with Fireplace
- Living Room
- Formal Dining Room
- Home Office
- Recreation Room
- Unfinished Attic
Kitchen
- Range<<rangeHoodToken>>
- <<microwave>>
- Dishwasher
- Stainless Steel Appliances
- Granite Countertops
- Disposal
Flooring
- Wood
- Carpet
Bedrooms and Bathrooms
- 4 Bedrooms
- 4 Potential Bedrooms
- Soaking Tub
- Separate Shower
Laundry
- Laundry Room
- Laundry on main level
- Dryer
- Washer
Finished Basement
- Partial Basement
- Sump Pump
Home Security
- Storm Screens
- Carbon Monoxide Detectors
Outdoor Features
- Patio
- Shed
Location
- Property is near a park
Schools
- Meadow Glens Elementary School
- Madison Junior High School
- Naperville Central High School
Utilities
- Forced Air Heating and Cooling System
- Electric Air Filter
- Humidifier
- Vented Exhaust Fan
- Heating System Uses Natural Gas
- 100 Amp Service
- Power Generator
- Lake Michigan Water
- Gas Water Heater
- Cable TV Available
Community Details
- Meadows Subdivision
Listing and Financial Details
- Homeowner Tax Exemptions
Ownership History
Purchase Details
Home Financials for this Owner
Home Financials are based on the most recent Mortgage that was taken out on this home.Similar Homes in Naperville, IL
Home Values in the Area
Average Home Value in this Area
Purchase History
| Date | Type | Sale Price | Title Company |
|---|---|---|---|
| Deed | $580,000 | Old Republic Title |
Mortgage History
| Date | Status | Loan Amount | Loan Type |
|---|---|---|---|
| Previous Owner | $113,000 | Unknown | |
| Previous Owner | $137,000 | Unknown |
Property History
| Date | Event | Price | Change | Sq Ft Price |
|---|---|---|---|---|
| 10/17/2024 10/17/24 | Sold | $580,000 | +1.8% | $287 / Sq Ft |
| 09/23/2024 09/23/24 | Pending | -- | -- | -- |
| 09/20/2024 09/20/24 | For Sale | $570,000 | -- | $282 / Sq Ft |
Tax History Compared to Growth
Tax History
| Year | Tax Paid | Tax Assessment Tax Assessment Total Assessment is a certain percentage of the fair market value that is determined by local assessors to be the total taxable value of land and additions on the property. | Land | Improvement |
|---|---|---|---|---|
| 2023 | $8,381 | $136,980 | $64,070 | $72,910 |
| 2022 | $7,834 | $127,040 | $59,420 | $67,620 |
| 2021 | $7,545 | $122,230 | $57,170 | $65,060 |
| 2020 | $7,382 | $120,030 | $56,140 | $63,890 |
| 2019 | $7,164 | $114,840 | $53,710 | $61,130 |
| 2018 | $7,166 | $114,840 | $53,710 | $61,130 |
| 2017 | $7,020 | $110,970 | $51,900 | $59,070 |
| 2016 | $6,876 | $106,950 | $50,020 | $56,930 |
| 2015 | $6,827 | $100,710 | $47,100 | $53,610 |
| 2014 | $6,762 | $96,840 | $45,290 | $51,550 |
| 2013 | $6,660 | $97,070 | $45,400 | $51,670 |
Agents Affiliated with this Home
-
Jeff Coros

Seller's Agent in 2024
Jeff Coros
Century 21 Circle
(630) 853-0691
4 in this area
142 Total Sales
-
Lori Johanneson

Buyer's Agent in 2024
Lori Johanneson
@ Properties
(630) 667-7562
8 in this area
359 Total Sales
Map
Source: Midwest Real Estate Data (MRED)
MLS Number: 12160795
APN: 08-29-402-016
- 1507 Eton Ln
- 25W710 75th St
- 8S452 Bell Dr
- 407 Brad Ct
- 1530 Orchard Cir Unit 3902B
- 1242 Hobson Oaks Dr
- 1009 E Bailey Rd
- 1622 Indian Knoll Rd
- 1552 Lighthouse Dr
- 1239 Oxford Ln
- 214 E Bailey Rd Unit J
- 405 Orleans Ave
- 627 Bourbon Ct
- 657 Bourbon Ct
- 234 E Bailey Rd Unit B
- 208 E Bailey Rd Unit K
- 248 E Bailey Rd Unit J
- 1453 Yale Ct
- 128 E Bailey Rd Unit G
- 138 E Bailey Rd Unit M
