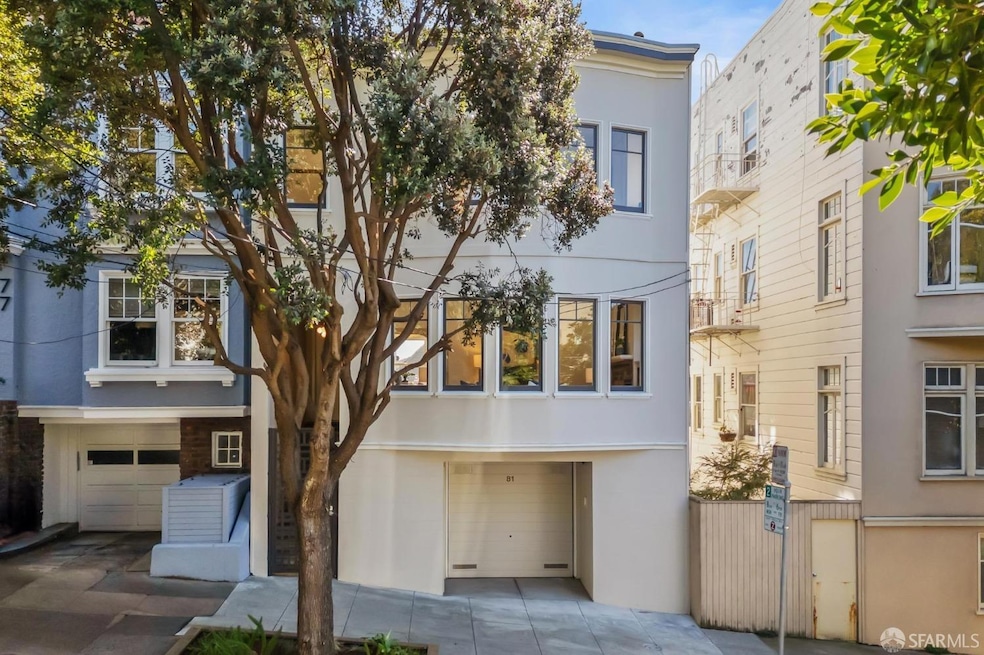
81 Jersey St San Francisco, CA 94114
Noe Valley NeighborhoodHighlights
- Rooftop Deck
- 1-minute walk to Church And 24Th Street
- Traditional Architecture
- Alvarado Elementary Rated A-
- Built-In Refrigerator
- Wood Flooring
About This Home
As of March 2025Offered for the first time in nearly two decades, this elegant Noe Valley home sits on a coveted tree-lined block, welcoming you with beautiful drought-resistant landscaping. Showcasing exquisite architectural details, it features oak hardwood floors, crown moldings, coved ceilings, thick baseboards, and skylights. The 9.5-ft ceilings and abundant natural light streaming through exquisite windows and double-pane windows enhance its timeless appeal. A grand formal entry with a beautifully crafted oak staircase adds to its charm. The thoughtfully designed floor plan includes 3 spacious bedrooms on one floor, offering comfort and convenience. Bathed in sunlight, the serene south-facing backyard is perfect for relaxation and entertaining. This home includes 3 bedrooms, 2 remodeled baths, a formal living room with a wood-burning fireplace, formal dining room, a remodeled eat-in kitchen with large island, a walk-out south-facing deck, a landscaped south garden/backyard, a large two-car garage with interior access, excellent storage, laundry area with washer and dryer, and solar + traditional water heaters. Gated entry, new thermostat. Noe Valley's sought-after charm includes boutique shops, cafes, Whole Foods, and the beloved Saturday Farmers Market on 24th Street. Walk Score of 97!
Last Agent to Sell the Property
Sotheby's International Realty License #01326960 Listed on: 02/26/2025

Home Details
Home Type
- Single Family
Est. Annual Taxes
- $19,541
Year Built
- Built in 1927 | Remodeled
Lot Details
- 1,248 Sq Ft Lot
- Gated Home
Parking
- 2 Car Garage
- Enclosed Parking
- Tandem Parking
- Garage Door Opener
Home Design
- Traditional Architecture
Interior Spaces
- 1,810 Sq Ft Home
- Wood Burning Fireplace
- Brick Fireplace
- Formal Entry
- Living Room with Fireplace
- Formal Dining Room
- Storage Room
- Wood Flooring
Kitchen
- Breakfast Area or Nook
- Built-In Gas Range
- Built-In Refrigerator
- Dishwasher
- Kitchen Island
- Quartz Countertops
- Disposal
Bedrooms and Bathrooms
- Primary Bedroom Upstairs
- 2 Full Bathrooms
- Window or Skylight in Bathroom
Laundry
- Laundry in Garage
- Dryer
- Washer
Outdoor Features
- Rooftop Deck
Listing and Financial Details
- Assessor Parcel Number 6535-031B
Ownership History
Purchase Details
Home Financials for this Owner
Home Financials are based on the most recent Mortgage that was taken out on this home.Purchase Details
Similar Homes in San Francisco, CA
Home Values in the Area
Average Home Value in this Area
Purchase History
| Date | Type | Sale Price | Title Company |
|---|---|---|---|
| Grant Deed | $1,200,000 | Chicago Title Company | |
| Interfamily Deed Transfer | -- | -- |
Mortgage History
| Date | Status | Loan Amount | Loan Type |
|---|---|---|---|
| Open | $2,550,000 | New Conventional | |
| Closed | $761,693 | Unknown | |
| Closed | $978,000 | Adjustable Rate Mortgage/ARM | |
| Closed | $120,000 | Unknown | |
| Closed | $960,000 | Purchase Money Mortgage | |
| Previous Owner | $182,500 | Unknown |
Property History
| Date | Event | Price | Change | Sq Ft Price |
|---|---|---|---|---|
| 03/03/2025 03/03/25 | Sold | $3,150,000 | +26.0% | $1,740 / Sq Ft |
| 02/27/2025 02/27/25 | Pending | -- | -- | -- |
| 02/26/2025 02/26/25 | For Sale | $2,500,000 | -- | $1,381 / Sq Ft |
Tax History Compared to Growth
Tax History
| Year | Tax Paid | Tax Assessment Tax Assessment Total Assessment is a certain percentage of the fair market value that is determined by local assessors to be the total taxable value of land and additions on the property. | Land | Improvement |
|---|---|---|---|---|
| 2025 | $19,541 | $1,639,881 | $983,931 | $655,950 |
| 2024 | $19,541 | $1,607,728 | $964,639 | $643,089 |
| 2023 | $19,246 | $1,576,205 | $945,725 | $630,480 |
| 2022 | $18,881 | $1,545,300 | $927,182 | $618,118 |
| 2021 | $18,546 | $1,515,001 | $909,002 | $605,999 |
| 2020 | $18,627 | $1,499,468 | $899,682 | $599,786 |
| 2019 | $17,986 | $1,470,068 | $882,042 | $588,026 |
| 2018 | $17,379 | $1,441,245 | $864,748 | $576,497 |
| 2017 | $16,874 | $1,412,987 | $847,793 | $565,194 |
| 2016 | $16,605 | $1,385,282 | $831,170 | $554,112 |
| 2015 | $16,399 | $1,364,475 | $818,686 | $545,789 |
| 2014 | $15,965 | $1,337,748 | $802,650 | $535,098 |
Agents Affiliated with this Home
-
D
Seller's Agent in 2025
David Ayerdi
Sotheby's International Realty
-
S
Buyer's Agent in 2025
Sean Weinstock
Vanguard Properties
Map
Source: San Francisco Association of REALTORS® MLS
MLS Number: 425007235
APN: 6535-031B
- 65 Jersey St
- 1300 Church St
- 3770 24th St
- 269A Chattanooga St
- 1141 Church St
- 1099 Dolores St Unit A
- 1065 Sanchez St
- 1405 Church St
- 3830 23rd St
- 3545 24th St
- 292 Clipper St
- 3735 Cesar Chavez
- 350 San Jose Ave Unit A
- 350 San Jose Ave Unit 6
- 350 San Jose Ave Unit 4
- 326 San Jose Ave
- 3537 23rd St Unit A
- 3451 22nd St
- 3532 23rd St Unit 3
- 3511 23rd St Unit 2

