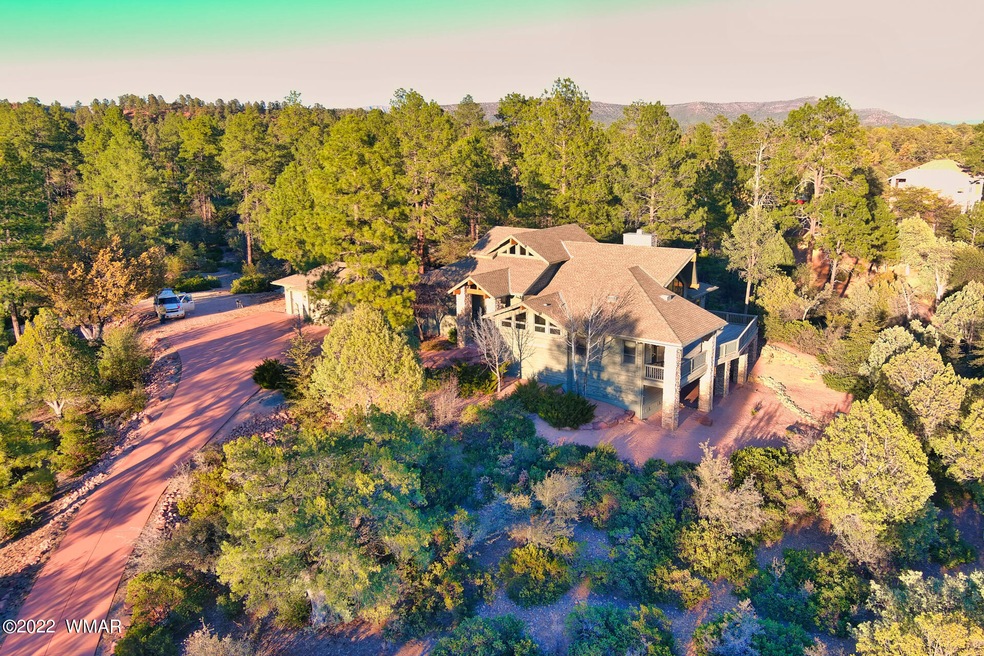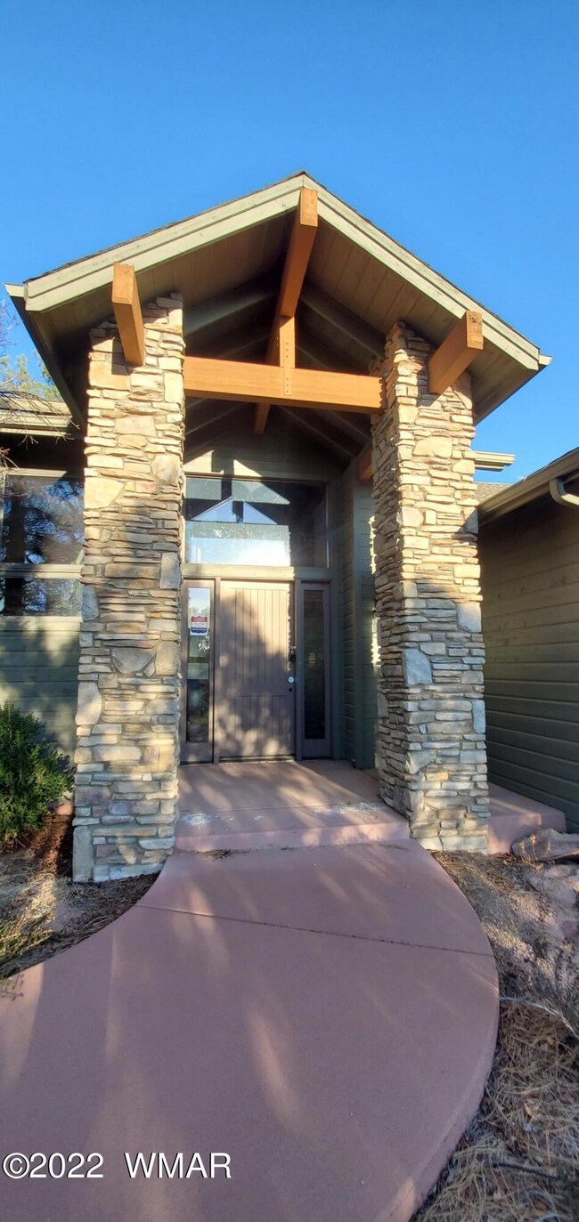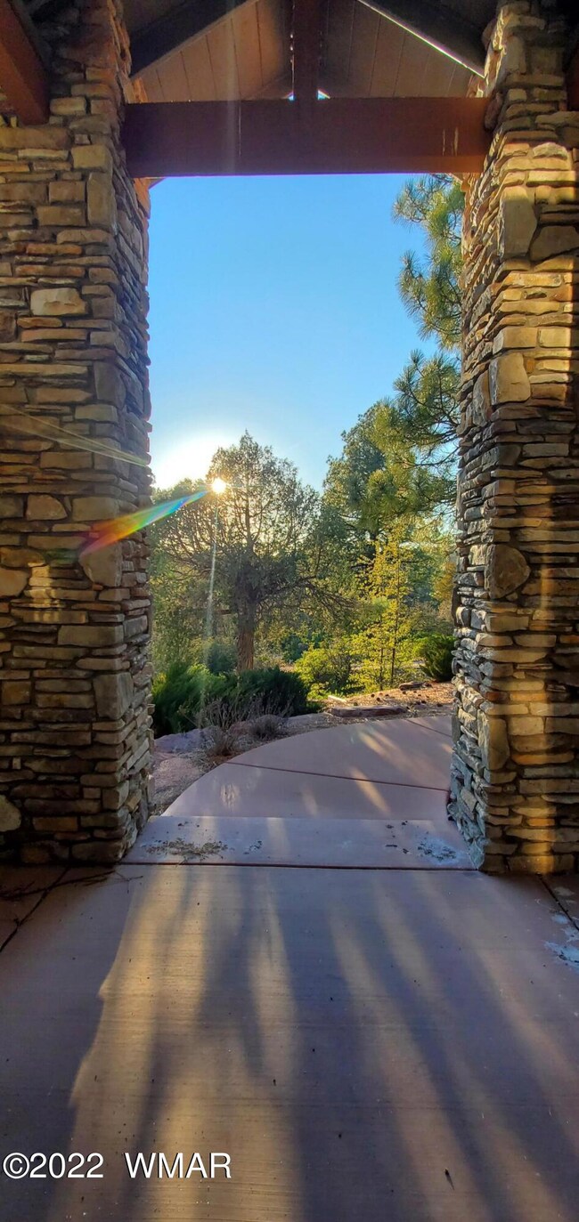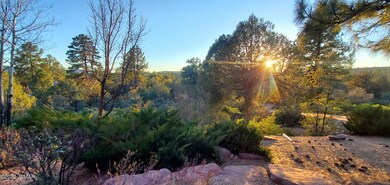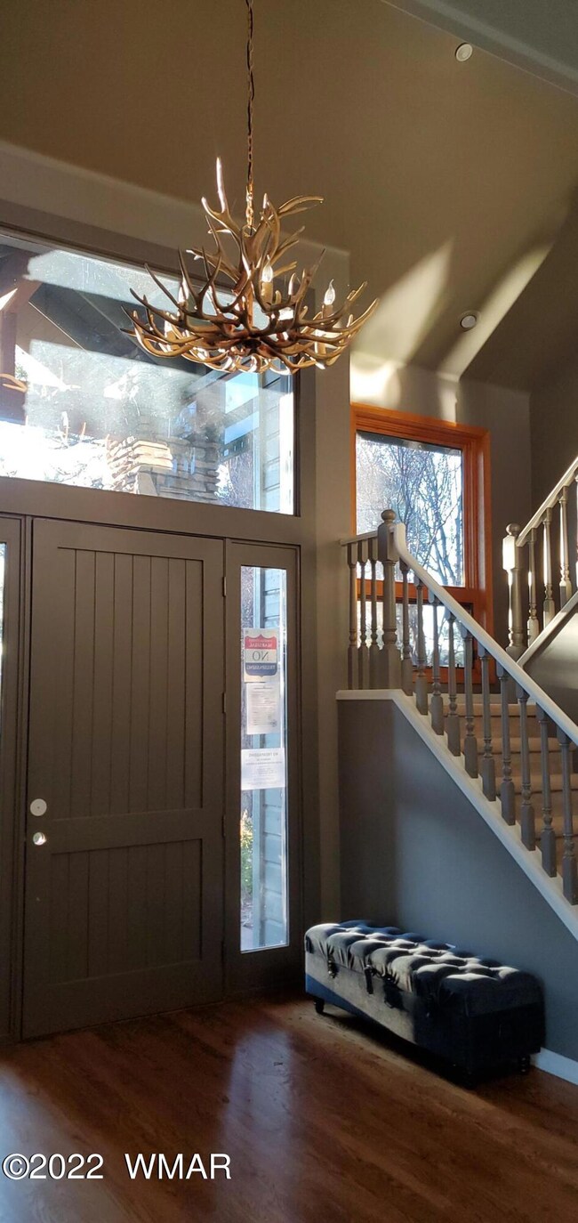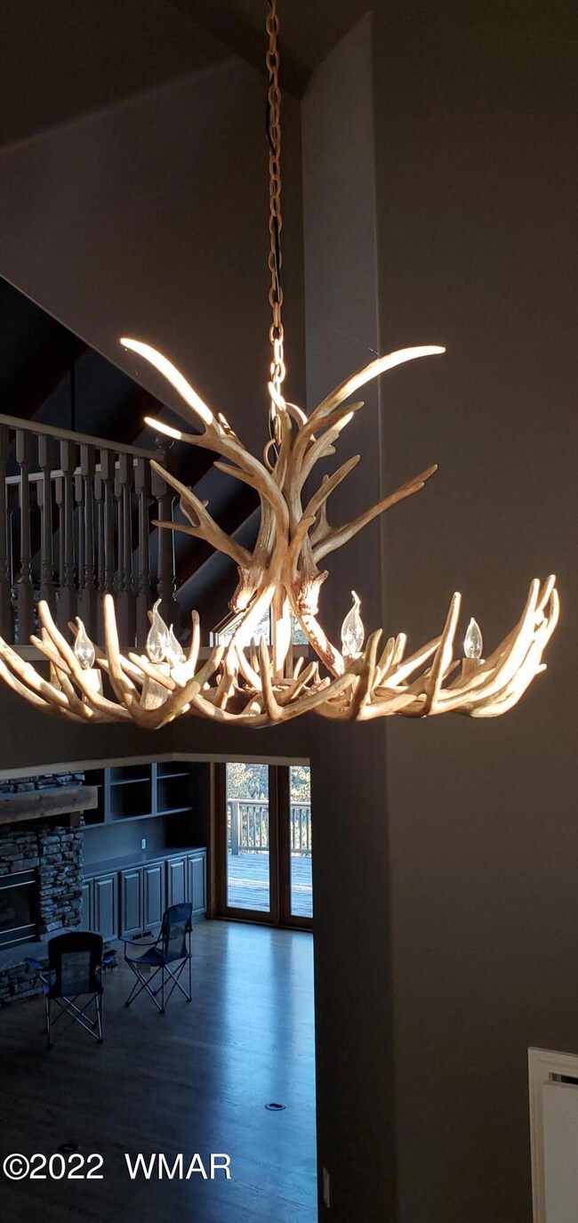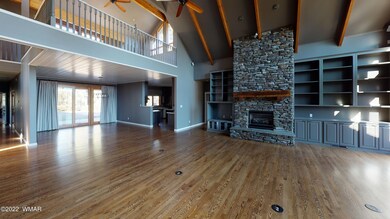
810 N Chaparral Pines Dr Payson, AZ 85541
Estimated Value: $1,427,139 - $1,546,000
Highlights
- Horses Allowed On Property
- Panoramic View
- Covered Deck
- Sauna
- Pine Trees
- Property is near a forest
About This Home
As of July 2022This gorgeous 4 bedroom, 4 1/2 bath house sits on4.34 acres of tall pines and backs National Forest.With spectacular views of the Granite DellMountain Range this house has it all! As you driveup the very private driveway and walk to the frontdoor you will find a gorgeous rock pillar entry waythat leads to the front door. As you enter you willfind a stunning antler chandelier and beautifulhardwood flooring. An open concept with exposedbeams, a rock fireplace and gorgeous floor to ceilingwindows await. The main level boasts 2 mastersuites with doors to the deck. Main master bathroomhas 2 walk in closets a walk in shower and gorgeousdouble sinks. You will find a half bath on this levelthat is perfect for your guests to use.
Last Agent to Sell the Property
Elisabeth Ortega
Realty ONE Group License #BR115302000 Listed on: 03/21/2022
Last Buyer's Agent
ELISABETH ORTEGA
RUSS LYON SOTHEBY'S INTL REALTY - SHOW LOW
Home Details
Home Type
- Single Family
Est. Annual Taxes
- $7,826
Year Built
- Built in 1999
Lot Details
- 4.34 Acre Lot
- Lot Dimensions are 54.06' x 184.94' x 469.23' x 300' x 563.34' x 373.
- Cul-De-Sac
- North Facing Home
- Pine Trees
- Property is zoned R1-90
Parking
- 3 Car Attached Garage
Home Design
- Stem Wall Foundation
- Wood Frame Construction
- Pitched Roof
- Shingle Roof
Interior Spaces
- 4,109 Sq Ft Home
- Vaulted Ceiling
- Gas Fireplace
- Double Pane Windows
- Entrance Foyer
- Great Room
- Living Room with Fireplace
- Formal Dining Room
- Utility Room
- Sauna
- Panoramic Views
Kitchen
- Eat-In Kitchen
- Double Oven
- Gas Range
- Dishwasher
- Disposal
Flooring
- Wood
- Carpet
- Tile
Bedrooms and Bathrooms
- 4 Bedrooms
- Primary Bedroom on Main
- Split Bedroom Floorplan
- 4.5 Bathrooms
- Double Vanity
- Secondary Bathroom Jetted Tub
- Shower Only
Outdoor Features
- Balcony
- Covered Deck
- Covered patio or porch
- Rain Gutters
Utilities
- Forced Air Heating and Cooling System
- Heating System Powered By Owned Propane
- Bottled Gas Heating
- Separate Meters
- Water Softener
- Phone Available
- Cable TV Available
Additional Features
- Property is near a forest
- Horses Allowed On Property
Community Details
- No Home Owners Association
Listing and Financial Details
- Assessor Parcel Number 302-43-008C
Ownership History
Purchase Details
Home Financials for this Owner
Home Financials are based on the most recent Mortgage that was taken out on this home.Purchase Details
Home Financials for this Owner
Home Financials are based on the most recent Mortgage that was taken out on this home.Similar Homes in Payson, AZ
Home Values in the Area
Average Home Value in this Area
Purchase History
| Date | Buyer | Sale Price | Title Company |
|---|---|---|---|
| Gauthier Family Trust | $1,350,000 | Pioneer Title | |
| Passiskydd Trust | -- | Pioneer Title |
Mortgage History
| Date | Status | Borrower | Loan Amount |
|---|---|---|---|
| Open | Gauthier Family Trust | $400,000 | |
| Closed | Gauthier Family Trust | $105,577 |
Property History
| Date | Event | Price | Change | Sq Ft Price |
|---|---|---|---|---|
| 07/15/2022 07/15/22 | Sold | $1,350,000 | 0.0% | $329 / Sq Ft |
| 06/10/2022 06/10/22 | Off Market | $1,350,000 | -- | -- |
| 05/23/2022 05/23/22 | Price Changed | $1,400,000 | -6.3% | $341 / Sq Ft |
| 03/21/2022 03/21/22 | For Sale | $1,494,900 | +99.3% | $364 / Sq Ft |
| 04/17/2015 04/17/15 | Sold | $750,000 | -10.7% | $217 / Sq Ft |
| 03/31/2015 03/31/15 | Pending | -- | -- | -- |
| 03/12/2014 03/12/14 | For Sale | $840,000 | -- | $243 / Sq Ft |
Tax History Compared to Growth
Tax History
| Year | Tax Paid | Tax Assessment Tax Assessment Total Assessment is a certain percentage of the fair market value that is determined by local assessors to be the total taxable value of land and additions on the property. | Land | Improvement |
|---|---|---|---|---|
| 2025 | $8,601 | -- | -- | -- |
| 2024 | $8,601 | $115,455 | $24,136 | $91,319 |
| 2023 | $8,601 | $105,168 | $23,735 | $81,433 |
| 2022 | $8,336 | $77,055 | $23,735 | $53,320 |
| 2021 | $7,826 | $77,056 | $23,735 | $53,321 |
| 2020 | $7,519 | $0 | $0 | $0 |
| 2019 | $7,299 | $0 | $0 | $0 |
| 2018 | $6,868 | $0 | $0 | $0 |
| 2017 | $6,402 | $0 | $0 | $0 |
| 2016 | $6,270 | $0 | $0 | $0 |
| 2015 | $5,392 | $0 | $0 | $0 |
Agents Affiliated with this Home
-
E
Seller's Agent in 2022
Elisabeth Ortega
Realty ONE Group
-
H
Seller's Agent in 2015
Holgate Team
ERA YOUNG REALTY-PAYSON
-
Rory Huff

Buyer's Agent in 2015
Rory Huff
ERA YOUNG REALTY-PAYSON
(928) 474-4554
277 Total Sales
Map
Source: White Mountain Association of REALTORS®
MLS Number: 239899
APN: 302-83-009
- 901 N Scenic Dr Unit 80
- 901 N Scenic Dr
- 924 N Scenic Dr
- 2801 E Coyote Mint Cir
- 2710 E Coyote Mint Cir
- 1009 N Scenic Dr
- 2910 E Chuparosa Cir
- 2703 E Coyote Mint Cir Unit 40
- 2703 E Coyote Mint Cir
- 2800 E Morning Glory Cir
- 703 N Chaparral Pines Dr
- 2906 E Chuparosa Cir Unit 21
- 2906 E Chuparosa Cir
- 1013 N Scenic Dr
- 1023 N Scenic Dr
- 608 N Trailhead Dr
- 1105 N Scenic Dr
- 1113 N Scenic Dr
- 2405 E Golden Aster Cir
- 2405 E Golden Aster Cir Unit 264
- 810 N Chaparral Pines Dr
- 809 N Chaparral Pines Dr
- 805 N Chaparral Pines Dr Unit 12
- 805 N Chaparral Pines Dr
- 808 N Chaparral Pines Dr
- 806 N Chaparral Pines Dr
- 806 N Chaparral Pines Dr Unit 7
- 803 N Chaparral Pines Dr Unit 13
- 803 N Chaparral Pines Dr
- 802 N Chaparral Pines Dr
- 919 N Scenic Dr
- 917 N Scenic Dr
- 915 N Scenic Dr
- 2807 E Golden Rod Cir Unit 86
- 2807 E Golden Rod Cir
- 2806 E Golden Rod Cir
- 916 N Scenic Dr
- 918 N Scenic Dr
- 2805 E Golden Rod Cir
- 920 N Scenic Dr
