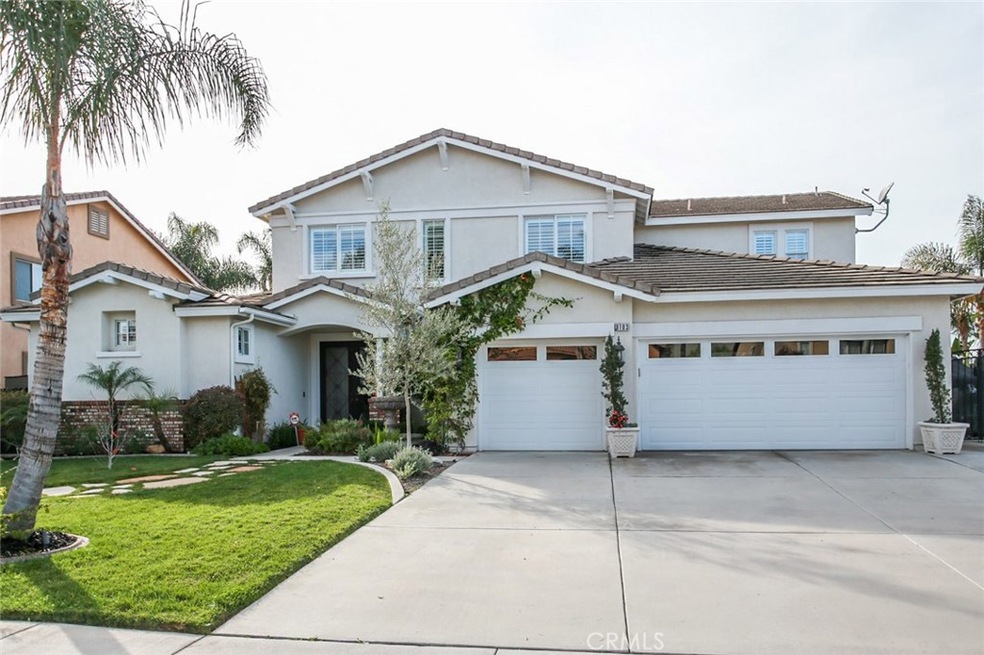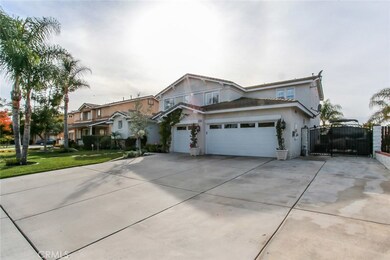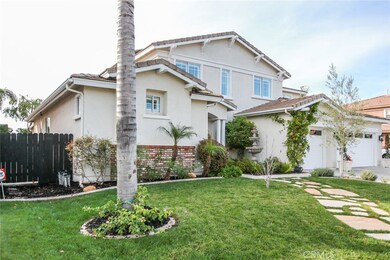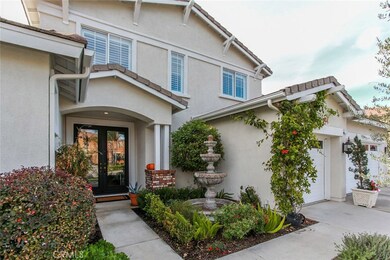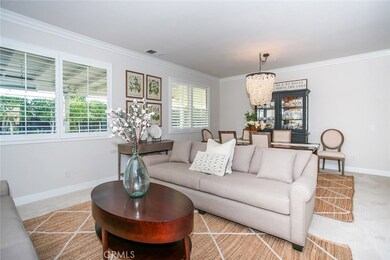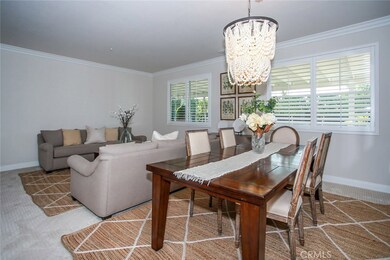
8103 Palm View Ln Riverside, CA 92508
Mission Grove NeighborhoodHighlights
- Parking available for a boat
- Heated Spa
- Primary Bedroom Suite
- John F. Kennedy Elementary School Rated A-
- Solar Power System
- Contemporary Architecture
About This Home
As of January 2020Priced To Sell … Beautifully remodeled spacious 3,268 SqFt Solar Powered (seller owned) two-level home located in the desired Orange Crest Community. This family friendly home is located close to shopping, entertainment & schools with freeways within a convenient proximity. Home features a grand entrance through french doors (with shatter proof glass) into a large gathering space, master suite is well designed to accommodate an office as well as many shoes, spacious rooms found throughout the home, a game loft, granite countered upgraded kitchen with walk-in pantry open to the family room, crown molding throughout the home, wainscoting, shiplap, whole house fan and fine quality details throughout the property. In the front shines curb-appeal featuring redesigned landscaping and in the backyard there is a built in BBQ, covered patio with abundant lighting and spa to relax in at the end of the day. Recent remodel includes; New paint outside & inside, landscaping, french entry doors, completion of plantation shutters, kitchen appliance & fixture upgrades, bathroom remodels featuring quartz counters with high quality fixtures, energy efficient sliding glass door to patio, quality ceiling fans, shiplap and LED lighting. We welcome Your visit.
Last Agent to Sell the Property
Jason Martin
Harcourts Prime Properties License #01996438

Last Buyer's Agent
Rachel Adkins
REDFIN License #01954941

Home Details
Home Type
- Single Family
Est. Annual Taxes
- $3,247
Year Built
- Built in 2001 | Remodeled
Lot Details
- 8,712 Sq Ft Lot
- Wrought Iron Fence
- Brick Fence
- New Fence
- Landscaped
- Level Lot
- Sprinkler System
- Lawn
- Back Yard
- Density is up to 1 Unit/Acre
Parking
- 3 Car Attached Garage
- 4 Open Parking Spaces
- Parking Available
- Front Facing Garage
- Two Garage Doors
- Garage Door Opener
- Driveway
- Parking available for a boat
- RV Gated
Home Design
- Contemporary Architecture
- Turnkey
- Slab Foundation
- Tile Roof
- Stucco
Interior Spaces
- 3,268 Sq Ft Home
- 2-Story Property
- Crown Molding
- Wainscoting
- Ceiling Fan
- Double Pane Windows
- ENERGY STAR Qualified Windows
- Plantation Shutters
- Double Door Entry
- French Doors
- ENERGY STAR Qualified Doors
- Family Room with Fireplace
- Living Room
- Dining Room
- Loft
- Bonus Room
- Neighborhood Views
- Attic Fan
- Laundry Room
Kitchen
- Eat-In Kitchen
- Breakfast Bar
- Walk-In Pantry
- Gas Oven
- Gas Range
- Range Hood
- Microwave
- Kitchen Island
- Granite Countertops
- Trash Compactor
- Disposal
Flooring
- Carpet
- Laminate
- Tile
Bedrooms and Bathrooms
- Retreat
- 4 Bedrooms | 1 Primary Bedroom on Main
- Primary Bedroom Suite
- Walk-In Closet
- Upgraded Bathroom
- Quartz Bathroom Countertops
- Dual Sinks
- Soaking Tub
- Bathtub with Shower
- Walk-in Shower
- Exhaust Fan In Bathroom
- Linen Closet In Bathroom
Home Security
- Carbon Monoxide Detectors
- Fire and Smoke Detector
Eco-Friendly Details
- Energy-Efficient Doors
- Solar Power System
- Solar owned by seller
Pool
- Heated Spa
- Above Ground Spa
Outdoor Features
- Covered patio or porch
- Outdoor Grill
Location
- Suburban Location
Schools
- King High School
Utilities
- Whole House Fan
- Central Heating and Cooling System
- Vented Exhaust Fan
- Natural Gas Connected
- ENERGY STAR Qualified Water Heater
- Gas Water Heater
- Phone Available
- Cable TV Available
Community Details
- No Home Owners Association
Listing and Financial Details
- Tax Lot 47
- Tax Tract Number 28828
- Assessor Parcel Number 276333001
Ownership History
Purchase Details
Purchase Details
Home Financials for this Owner
Home Financials are based on the most recent Mortgage that was taken out on this home.Purchase Details
Home Financials for this Owner
Home Financials are based on the most recent Mortgage that was taken out on this home.Purchase Details
Home Financials for this Owner
Home Financials are based on the most recent Mortgage that was taken out on this home.Purchase Details
Home Financials for this Owner
Home Financials are based on the most recent Mortgage that was taken out on this home.Purchase Details
Home Financials for this Owner
Home Financials are based on the most recent Mortgage that was taken out on this home.Purchase Details
Home Financials for this Owner
Home Financials are based on the most recent Mortgage that was taken out on this home.Map
Similar Homes in Riverside, CA
Home Values in the Area
Average Home Value in this Area
Purchase History
| Date | Type | Sale Price | Title Company |
|---|---|---|---|
| Grant Deed | -- | None Listed On Document | |
| Interfamily Deed Transfer | -- | Fidelity Natl Ttl Co Long Be | |
| Interfamily Deed Transfer | -- | Fidelity National Title Co | |
| Grant Deed | $610,000 | Fidelity National Title Co | |
| Grant Deed | $545,000 | Lawyers Title | |
| Grant Deed | $510,000 | Lawyers Title | |
| Grant Deed | $345,000 | First American Title Ins Co | |
| Grant Deed | $272,000 | Commerce Title | |
| Interfamily Deed Transfer | -- | Commerce Title |
Mortgage History
| Date | Status | Loan Amount | Loan Type |
|---|---|---|---|
| Previous Owner | $150,000 | New Conventional | |
| Previous Owner | $64,000 | Unknown | |
| Previous Owner | $424,100 | New Conventional | |
| Previous Owner | $491,767 | VA | |
| Previous Owner | $338,000 | New Conventional | |
| Previous Owner | $349,400 | New Conventional | |
| Previous Owner | $365,302 | Unknown | |
| Previous Owner | $100,000 | Credit Line Revolving | |
| Previous Owner | $21,619 | Stand Alone Second | |
| Previous Owner | $280,650 | Stand Alone First | |
| Previous Owner | $276,000 | No Value Available | |
| Previous Owner | $258,390 | No Value Available |
Property History
| Date | Event | Price | Change | Sq Ft Price |
|---|---|---|---|---|
| 01/27/2020 01/27/20 | Sold | $610,000 | +1.8% | $187 / Sq Ft |
| 12/11/2019 12/11/19 | Pending | -- | -- | -- |
| 12/07/2019 12/07/19 | For Sale | $599,000 | +9.9% | $183 / Sq Ft |
| 10/06/2017 10/06/17 | Sold | $545,000 | -1.7% | $167 / Sq Ft |
| 09/04/2017 09/04/17 | Price Changed | $554,500 | -4.8% | $170 / Sq Ft |
| 08/26/2017 08/26/17 | For Sale | $582,500 | +14.2% | $178 / Sq Ft |
| 06/16/2014 06/16/14 | Sold | $510,000 | -3.8% | $156 / Sq Ft |
| 05/08/2014 05/08/14 | Pending | -- | -- | -- |
| 04/30/2014 04/30/14 | Price Changed | $529,900 | +23.3% | $162 / Sq Ft |
| 04/30/2014 04/30/14 | For Sale | $429,900 | -- | $132 / Sq Ft |
Tax History
| Year | Tax Paid | Tax Assessment Tax Assessment Total Assessment is a certain percentage of the fair market value that is determined by local assessors to be the total taxable value of land and additions on the property. | Land | Improvement |
|---|---|---|---|---|
| 2023 | $3,247 | $92,445 | $15,157 | $77,288 |
| 2022 | $2,008 | $90,633 | $14,860 | $75,773 |
| 2021 | $2,009 | $616,319 | $101,036 | $515,283 |
| 2020 | $7,436 | $567,018 | $104,040 | $462,978 |
| 2019 | $7,305 | $555,900 | $102,000 | $453,900 |
| 2018 | $7,182 | $545,000 | $100,000 | $445,000 |
| 2017 | $5,812 | $538,680 | $73,934 | $464,746 |
| 2016 | $6,736 | $528,119 | $72,485 | $455,634 |
| 2015 | $6,655 | $520,189 | $71,398 | $448,791 |
| 2014 | $5,599 | $415,826 | $76,790 | $339,036 |
Source: California Regional Multiple Listing Service (CRMLS)
MLS Number: OC19277433
APN: 276-333-001
- 14787 Wood Rd
- 8256 Lantern Place
- 8188 Northpark Dr
- 8015 Ralston Place
- 8167 Faircrest Rd
- 8348 Barnwood Ln
- 19643 Webster Rd
- 8379 Queen Anne Ln
- 19165 Vintage Woods Dr
- 18705 John F. Kennedy Dr Unit J
- 7619 Hillhurst Dr
- 8481 Attica Dr
- 8424 Monique Ct
- 18805 Moss Rd
- 19137 Pemberton Place
- 7360 Ayers Rock Rd
- 19549 Botany Bay Rd
- 8433 Lindenhurst St
- 8445 Lindenhurst St
- 8489 Syracuse St
