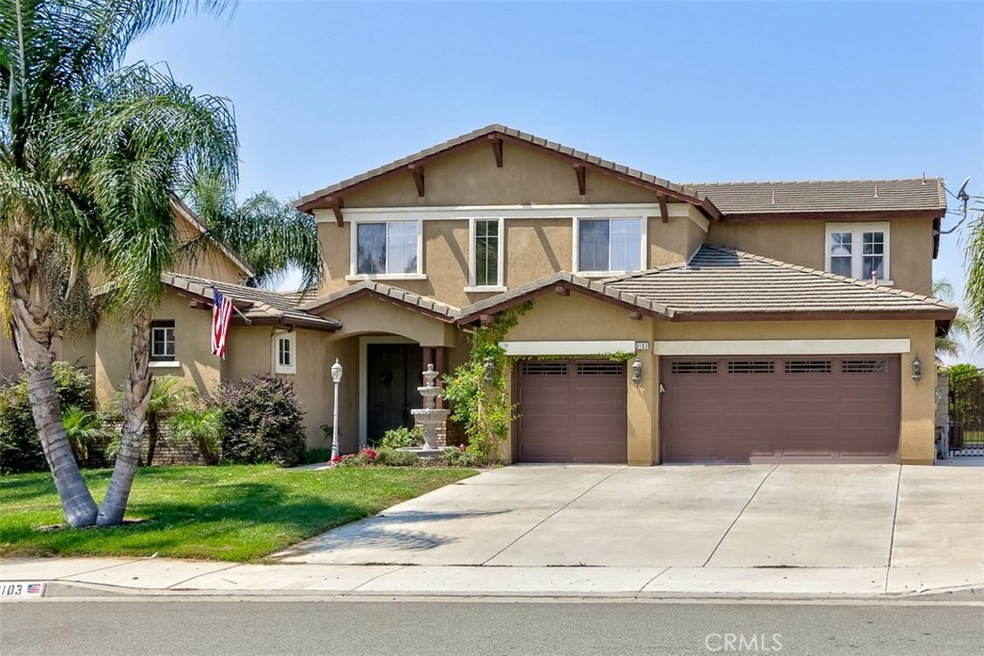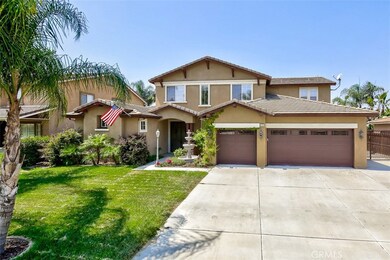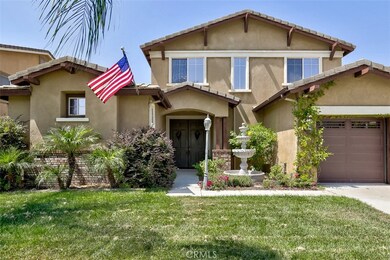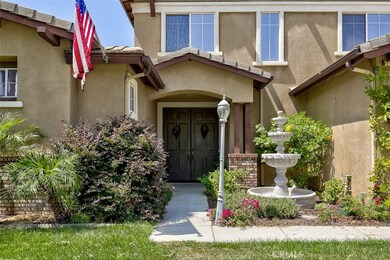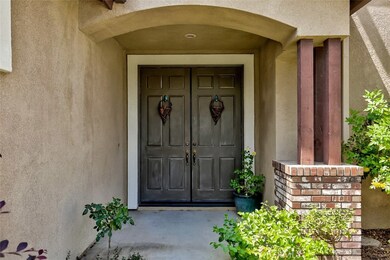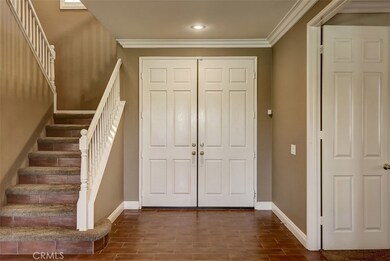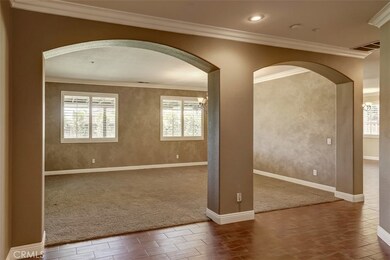
8103 Palm View Ln Riverside, CA 92508
Mission Grove NeighborhoodHighlights
- Primary Bedroom Suite
- Contemporary Architecture
- Loft
- John F. Kennedy Elementary School Rated A-
- Retreat
- Granite Countertops
About This Home
As of January 2020Move-up and spread out in this wonderful, FULLY PAID FOR SOLAR POWERED, family friendly home. Desirable Orange Crest location is unbeatable with shopping, entertainment and freeway access just around the corner... no matter which way you travel. The construction quality and attention to detail is evident as soon as you enter this lovely two story home. Through the front door you’re greeted with a huge open and versatile space; use it as a traditional formal living and dining room combo or perhaps as an extended family living area. The downstairs master suit entices with an enormous bathroom, large walk-in closet, separate tub/shower and a huge retreat: or is it an office, exercise room or just additional private living space? Continue exploring downstairs; notice the fine details like custom base and crown molding, designer paint, upgraded light fixtures and convenient half bath. The massive kitchen has expansive granite counter tops, step-in pantry, a center island with sink and breakfast bar, an oversized built-in style refrigerator, stainless steel appliances, plus an abundance of cabinet space. Venture out back to the well-lit covered outdoor living space complete with built-in BBQ. Upstairs find 3 more big bedrooms, two full baths, a cozy loft and the oversized bonus area ready for movie night, a game of pool or just plain old relaxing. Paid for Solar (no contract), RV parking, well-groomed landscape and a more than ample 3 gar garage round off this masterpiece home.
Last Agent to Sell the Property
Todd Ridgeway
CENTURY 21 LOIS LAUER REALTY License #01176300

Home Details
Home Type
- Single Family
Est. Annual Taxes
- $3,247
Year Built
- Built in 2001
Lot Details
- 8,712 Sq Ft Lot
- Landscaped
- Sprinkler System
Parking
- 3 Car Garage
- Parking Available
- Three Garage Doors
Home Design
- Contemporary Architecture
Interior Spaces
- 3,268 Sq Ft Home
- 2-Story Property
- Double Pane Windows
- ENERGY STAR Qualified Windows
- Family Room with Fireplace
- Living Room
- Dining Room
- Loft
- Bonus Room
- Laminate Flooring
- Laundry Room
Kitchen
- Eat-In Kitchen
- Breakfast Bar
- Walk-In Pantry
- Gas Oven
- Six Burner Stove
- Kitchen Island
- Granite Countertops
- Trash Compactor
- Disposal
Bedrooms and Bathrooms
- Retreat
- 4 Bedrooms | 1 Primary Bedroom on Main
- Primary Bedroom Suite
- Walk-In Closet
- Dual Vanity Sinks in Primary Bathroom
- Soaking Tub
- Separate Shower
Schools
- King High School
Additional Features
- Covered patio or porch
- Suburban Location
- Central Heating and Cooling System
Community Details
- No Home Owners Association
Listing and Financial Details
- Tax Lot 61
- Tax Tract Number 4501
- Assessor Parcel Number 276333001
Ownership History
Purchase Details
Purchase Details
Home Financials for this Owner
Home Financials are based on the most recent Mortgage that was taken out on this home.Purchase Details
Home Financials for this Owner
Home Financials are based on the most recent Mortgage that was taken out on this home.Purchase Details
Home Financials for this Owner
Home Financials are based on the most recent Mortgage that was taken out on this home.Purchase Details
Home Financials for this Owner
Home Financials are based on the most recent Mortgage that was taken out on this home.Purchase Details
Home Financials for this Owner
Home Financials are based on the most recent Mortgage that was taken out on this home.Purchase Details
Home Financials for this Owner
Home Financials are based on the most recent Mortgage that was taken out on this home.Map
Similar Homes in Riverside, CA
Home Values in the Area
Average Home Value in this Area
Purchase History
| Date | Type | Sale Price | Title Company |
|---|---|---|---|
| Grant Deed | -- | None Listed On Document | |
| Interfamily Deed Transfer | -- | Fidelity Natl Ttl Co Long Be | |
| Interfamily Deed Transfer | -- | Fidelity National Title Co | |
| Grant Deed | $610,000 | Fidelity National Title Co | |
| Grant Deed | $545,000 | Lawyers Title | |
| Grant Deed | $510,000 | Lawyers Title | |
| Grant Deed | $345,000 | First American Title Ins Co | |
| Grant Deed | $272,000 | Commerce Title | |
| Interfamily Deed Transfer | -- | Commerce Title |
Mortgage History
| Date | Status | Loan Amount | Loan Type |
|---|---|---|---|
| Previous Owner | $150,000 | New Conventional | |
| Previous Owner | $64,000 | Unknown | |
| Previous Owner | $424,100 | New Conventional | |
| Previous Owner | $491,767 | VA | |
| Previous Owner | $338,000 | New Conventional | |
| Previous Owner | $349,400 | New Conventional | |
| Previous Owner | $365,302 | Unknown | |
| Previous Owner | $100,000 | Credit Line Revolving | |
| Previous Owner | $21,619 | Stand Alone Second | |
| Previous Owner | $280,650 | Stand Alone First | |
| Previous Owner | $276,000 | No Value Available | |
| Previous Owner | $258,390 | No Value Available |
Property History
| Date | Event | Price | Change | Sq Ft Price |
|---|---|---|---|---|
| 01/27/2020 01/27/20 | Sold | $610,000 | +1.8% | $187 / Sq Ft |
| 12/11/2019 12/11/19 | Pending | -- | -- | -- |
| 12/07/2019 12/07/19 | For Sale | $599,000 | +9.9% | $183 / Sq Ft |
| 10/06/2017 10/06/17 | Sold | $545,000 | -1.7% | $167 / Sq Ft |
| 09/04/2017 09/04/17 | Price Changed | $554,500 | -4.8% | $170 / Sq Ft |
| 08/26/2017 08/26/17 | For Sale | $582,500 | +14.2% | $178 / Sq Ft |
| 06/16/2014 06/16/14 | Sold | $510,000 | -3.8% | $156 / Sq Ft |
| 05/08/2014 05/08/14 | Pending | -- | -- | -- |
| 04/30/2014 04/30/14 | Price Changed | $529,900 | +23.3% | $162 / Sq Ft |
| 04/30/2014 04/30/14 | For Sale | $429,900 | -- | $132 / Sq Ft |
Tax History
| Year | Tax Paid | Tax Assessment Tax Assessment Total Assessment is a certain percentage of the fair market value that is determined by local assessors to be the total taxable value of land and additions on the property. | Land | Improvement |
|---|---|---|---|---|
| 2023 | $3,247 | $92,445 | $15,157 | $77,288 |
| 2022 | $2,008 | $90,633 | $14,860 | $75,773 |
| 2021 | $2,009 | $616,319 | $101,036 | $515,283 |
| 2020 | $7,436 | $567,018 | $104,040 | $462,978 |
| 2019 | $7,305 | $555,900 | $102,000 | $453,900 |
| 2018 | $7,182 | $545,000 | $100,000 | $445,000 |
| 2017 | $5,812 | $538,680 | $73,934 | $464,746 |
| 2016 | $6,736 | $528,119 | $72,485 | $455,634 |
| 2015 | $6,655 | $520,189 | $71,398 | $448,791 |
| 2014 | $5,599 | $415,826 | $76,790 | $339,036 |
Source: California Regional Multiple Listing Service (CRMLS)
MLS Number: EV17198047
APN: 276-333-001
- 14787 Wood Rd
- 8256 Lantern Place
- 8188 Northpark Dr
- 8015 Ralston Place
- 8167 Faircrest Rd
- 8348 Barnwood Ln
- 19643 Webster Rd
- 8379 Queen Anne Ln
- 19165 Vintage Woods Dr
- 18705 John F. Kennedy Dr Unit J
- 7619 Hillhurst Dr
- 8481 Attica Dr
- 8424 Monique Ct
- 18805 Moss Rd
- 19137 Pemberton Place
- 7360 Ayers Rock Rd
- 19549 Botany Bay Rd
- 8433 Lindenhurst St
- 8445 Lindenhurst St
- 8489 Syracuse St
