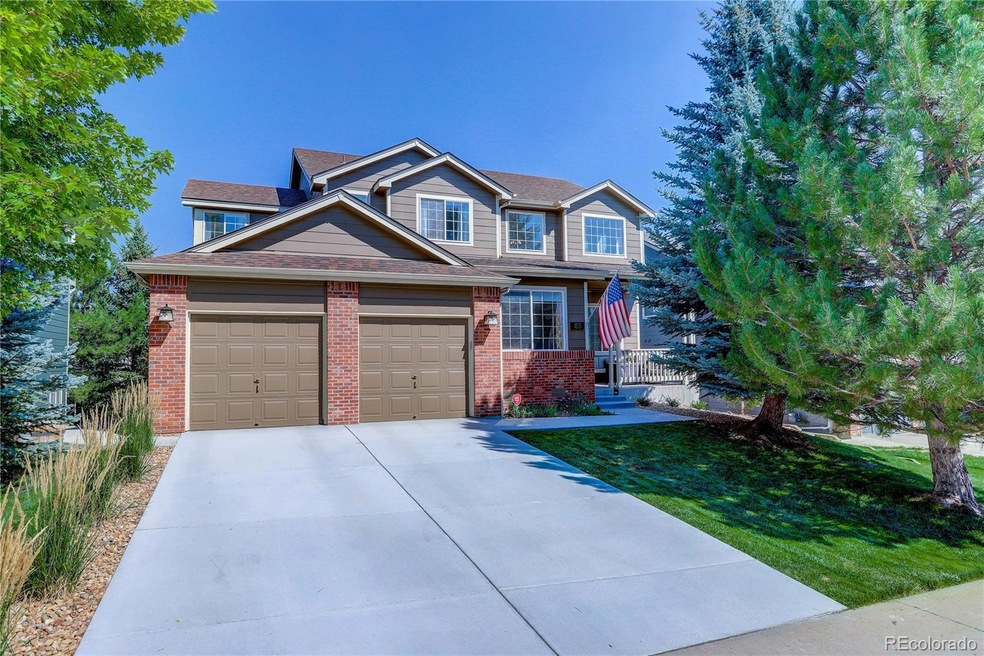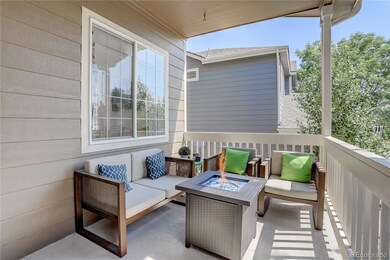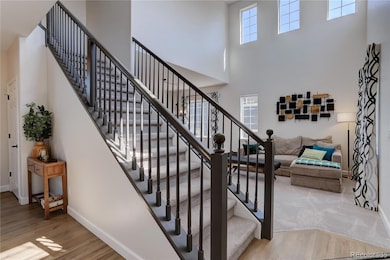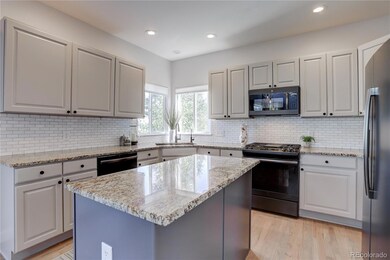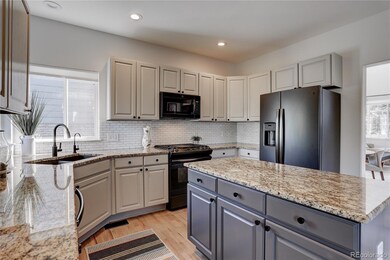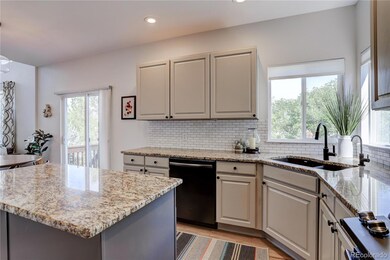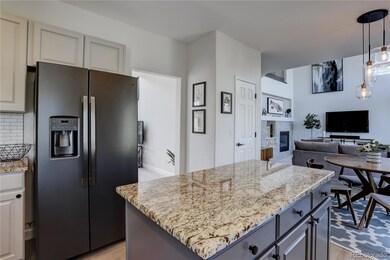
811 Deer Clover Cir Castle Pines, CO 80108
Estimated Value: $718,000 - $732,000
Highlights
- Deck
- Wood Flooring
- Granite Countertops
- Timber Trail Elementary School Rated A
- High Ceiling
- Community Pool
About This Home
As of September 2020Stunning 2 story home with a walk out basement across from a green belt. Beautiful new finished hardwood floors on the main level, Classy wall paper and updated light fixtures through out the home. Newer exterior paint fresh interior paint! Brand new carpet, new fingerprint resistant black stainless appliances, newer stained deck, new back porch, new concrete driveway and walkway, newer class 4 roof, newer furnace and hot water heater, new blinds and window curtains. Gourmet kitchen features new granite counter tops & appliances, island and large pantry. Eating area in kitchen features new West Elm light fixture. Great floor plan with a main floor study and laundry room. Soaring family room ceilings with beautiful widows and a perfect ceiling fan. Upstairs features 2 nice sized secondary bedrooms with a jack and jill bathroom with double sinks. Large master bedroom features walk in closet, ceiling fan, and a 5 piece master bath with new tile floors and granite counter tops and a beautiful barn door. Nice sized backyard with mature trees. Great location near walking, biking trails, golf course, daniels park, schools.
Last Agent to Sell the Property
LIV Sotheby's International Realty License #100055670 Listed on: 08/16/2020

Home Details
Home Type
- Single Family
Est. Annual Taxes
- $3,519
Year Built
- Built in 1998
Lot Details
- 6,534 Sq Ft Lot
- South Facing Home
- Landscaped
- Many Trees
HOA Fees
Parking
- 3 Car Attached Garage
Home Design
- Brick Exterior Construction
- Frame Construction
- Composition Roof
- Wood Siding
Interior Spaces
- 2-Story Property
- High Ceiling
- Ceiling Fan
- Living Room with Fireplace
- Walk-Out Basement
Kitchen
- Range
- Microwave
- Dishwasher
- Kitchen Island
- Granite Countertops
- Disposal
Flooring
- Wood
- Carpet
- Tile
Bedrooms and Bathrooms
- 3 Bedrooms
- Walk-In Closet
- Jack-and-Jill Bathroom
Outdoor Features
- Deck
- Covered patio or porch
Schools
- Timber Trail Elementary School
- Rocky Heights Middle School
- Rock Canyon High School
Utilities
- Forced Air Heating and Cooling System
Listing and Financial Details
- Exclusions: Fridge in garage, washer/dryer, mounted tv.s ( mounting brackets will stay)
- Assessor Parcel Number R0392776
Community Details
Overview
- Association fees include ground maintenance, trash
- Cpn Association, Phone Number (303) 904-9374
- Cpn Ii Association, Phone Number (303) 841-0456
- Castle Pines North Subdivision
- Greenbelt
Recreation
- Community Pool
Ownership History
Purchase Details
Home Financials for this Owner
Home Financials are based on the most recent Mortgage that was taken out on this home.Purchase Details
Home Financials for this Owner
Home Financials are based on the most recent Mortgage that was taken out on this home.Purchase Details
Home Financials for this Owner
Home Financials are based on the most recent Mortgage that was taken out on this home.Purchase Details
Home Financials for this Owner
Home Financials are based on the most recent Mortgage that was taken out on this home.Purchase Details
Purchase Details
Purchase Details
Home Financials for this Owner
Home Financials are based on the most recent Mortgage that was taken out on this home.Purchase Details
Purchase Details
Home Financials for this Owner
Home Financials are based on the most recent Mortgage that was taken out on this home.Purchase Details
Home Financials for this Owner
Home Financials are based on the most recent Mortgage that was taken out on this home.Purchase Details
Home Financials for this Owner
Home Financials are based on the most recent Mortgage that was taken out on this home.Purchase Details
Similar Homes in Castle Pines, CO
Home Values in the Area
Average Home Value in this Area
Purchase History
| Date | Buyer | Sale Price | Title Company |
|---|---|---|---|
| Mahler Sarah | $546,000 | Land Title Gurantee Company | |
| Brisnehan David M | $475,000 | Land Title Guarantee Co | |
| Wood David L | $350,000 | -- | |
| Wood David L | $350,000 | Fidelity National Title Ins | |
| Quinn Walter G | -- | None Available | |
| Newhaven Llp | -- | None Available | |
| Jursevics Didzis J | $309,000 | Land Title Guarantee Company | |
| Guzelian Gary M | -- | -- | |
| Guzelian Gary M | $224,000 | Land Title | |
| Guzelian Gary M Guzelian Shirley M | $224,000 | -- | |
| Sanders Trevor H | $203,960 | -- | |
| Village Homes Of Colorado | $1,921,000 | -- |
Mortgage History
| Date | Status | Borrower | Loan Amount |
|---|---|---|---|
| Open | Mahler Sarah | $464,100 | |
| Closed | Brisnehan David M | $130,000 | |
| Previous Owner | Brisnehan David M | $359,150 | |
| Previous Owner | Brisnehan David M | $356,250 | |
| Previous Owner | Wood David L | $279,500 | |
| Previous Owner | Wood David L | $280,000 | |
| Previous Owner | Jursevics Didzis J | $309,000 | |
| Previous Owner | Guzelian Gary M | $179,200 | |
| Previous Owner | Sanders Trevor H | $160,000 |
Property History
| Date | Event | Price | Change | Sq Ft Price |
|---|---|---|---|---|
| 09/30/2020 09/30/20 | Sold | $546,000 | +3.0% | $253 / Sq Ft |
| 08/21/2020 08/21/20 | Pending | -- | -- | -- |
| 08/18/2020 08/18/20 | For Sale | $529,900 | -- | $245 / Sq Ft |
Tax History Compared to Growth
Tax History
| Year | Tax Paid | Tax Assessment Tax Assessment Total Assessment is a certain percentage of the fair market value that is determined by local assessors to be the total taxable value of land and additions on the property. | Land | Improvement |
|---|---|---|---|---|
| 2024 | $4,631 | $50,480 | $8,380 | $42,100 |
| 2023 | $4,675 | $50,480 | $8,380 | $42,100 |
| 2022 | $3,417 | $35,430 | $6,140 | $29,290 |
| 2021 | $3,550 | $35,430 | $6,140 | $29,290 |
| 2020 | $3,508 | $34,730 | $5,330 | $29,400 |
| 2019 | $3,519 | $34,730 | $5,330 | $29,400 |
| 2018 | $3,153 | $30,680 | $4,390 | $26,290 |
| 2017 | $2,962 | $30,680 | $4,390 | $26,290 |
| 2016 | $3,223 | $29,330 | $6,050 | $23,280 |
| 2015 | $3,583 | $29,330 | $6,050 | $23,280 |
| 2014 | $3,203 | $25,000 | $5,570 | $19,430 |
Agents Affiliated with this Home
-
Karie Treter

Seller's Agent in 2020
Karie Treter
LIV Sotheby's International Realty
(720) 256-5334
2 in this area
25 Total Sales
-
Joy Nowakowski

Buyer's Agent in 2020
Joy Nowakowski
LIV Sotheby's International Realty
(720) 231-3859
1 in this area
57 Total Sales
Map
Source: REcolorado®
MLS Number: 2146664
APN: 2351-042-07-013
- 7454 Snow Lily Place
- 948 Buffalo Ridge Rd
- 947 Buffalo Ridge Rd
- 920 Shady Oak Ln
- 1026 Deer Clover Way
- 1053 Snow Lily Ct
- 7271 Brixham Cir
- 7332 Woodglen Place
- 1159 Buffalo Ridge Rd
- 6983 Ipswich Ct
- 6983 Ipswich Ct
- 6983 Ipswich Ct
- 6983 Ipswich Ct
- 6983 Ipswich Ct
- 6983 Ipswich Ct
- 6983 Ipswich Ct
- 6983 Ipswich Ct
- 6983 Ipswich Ct
- 7353 Norfolk Place
- 7284 Timbercrest Ln
- 811 Deer Clover Cir
- 791 Deer Clover Cir
- 821 Deer Clover Cir
- 804 Deer Clover Way
- 781 Deer Clover Cir
- 816 Deer Clover Way
- 792 Deer Clover Way
- 841 Deer Clover Cir
- 780 Deer Clover Way
- 828 Deer Clover Way
- 768 Deer Clover Way
- 840 Deer Clover Way
- 768 768 Deer Clover Way
- 803 Deer Clover Way
- 815 Deer Clover Way
- 795 Deer Clover Way
- 827 Deer Clover Way
- 721 Deer Clover Cir
- 840 Deer Clover Cir
- 779 Deer Clover Way
