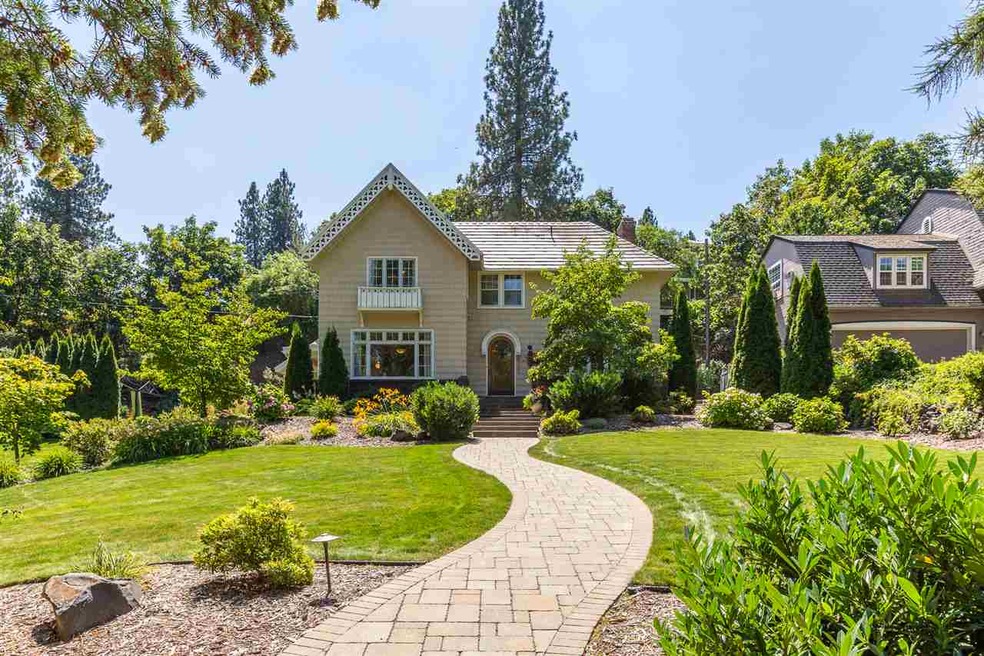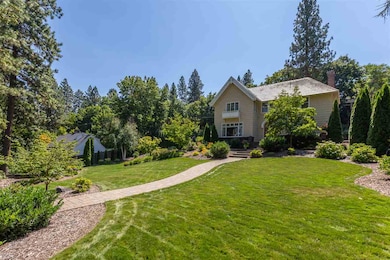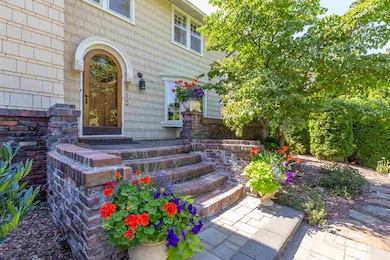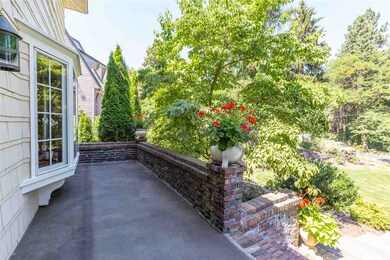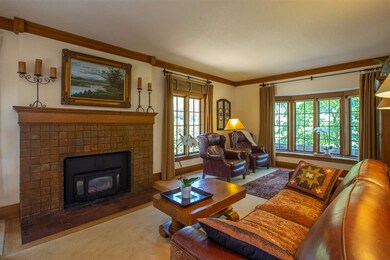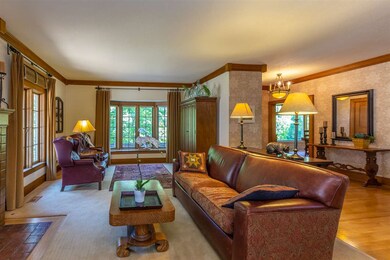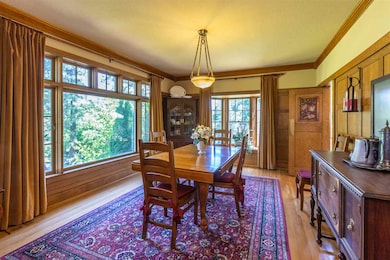
812 E Syringa Rd Spokane, WA 99203
Rockwood NeighborhoodHighlights
- Craftsman Architecture
- Separate Formal Living Room
- Formal Dining Room
- Hutton Elementary School Rated A-
- Community Spa
- Double Oven
About This Home
As of July 2023Sensational 2 story on park like grounds! Close to a 1/2 acre lot with fireplace, covered hot tub area, raised garden beds, patios & water feature. Quarter sawn oak throughout, newer wood floors, light & bright kitchen with custom cabinets, butcher block and granite counter tops, updated baths with tile and quartz, great potential in unfinished 3rd level, laundry can be in lower level or 2nd floor, new furnace, newer 2 car attached garage, metal roof, all rewired!
Last Agent to Sell the Property
Coldwell Banker Tomlinson License #13013 Listed on: 07/24/2018

Home Details
Home Type
- Single Family
Est. Annual Taxes
- $4,866
Year Built
- Built in 1912
Lot Details
- 0.43 Acre Lot
- Oversized Lot
- Level Lot
- Irregular Lot
- Sprinkler System
- Landscaped with Trees
Home Design
- Craftsman Architecture
- Tudor Architecture
- Brick Exterior Construction
- Metal Roof
- Wood Siding
Interior Spaces
- 2,985 Sq Ft Home
- 3-Story Property
- Gas Fireplace
- Separate Formal Living Room
- Formal Dining Room
Kitchen
- Eat-In Kitchen
- Breakfast Bar
- Double Oven
- Gas Range
- Microwave
- Dishwasher
- Trash Compactor
- Disposal
Bedrooms and Bathrooms
- 4 Bedrooms
- Primary bedroom located on second floor
- Walk-In Closet
- 3 Bathrooms
- Dual Vanity Sinks in Primary Bathroom
Partially Finished Basement
- Exterior Basement Entry
- Laundry in Basement
Home Security
- Home Security System
- Security Lights
Parking
- 2 Car Garage
- Garage Door Opener
Schools
- Hutton Elementary School
- Sac Middle School
- Lewis & Clark High School
Utilities
- Forced Air Heating and Cooling System
- Humidifier
- High-Efficiency Furnace
- Heating System Uses Gas
- Programmable Thermostat
- 200+ Amp Service
- Gas Water Heater
- Internet Available
- Cable TV Available
Listing and Financial Details
- Assessor Parcel Number 35291.2911
Community Details
Amenities
- Building Patio
- Community Deck or Porch
Recreation
- Community Spa
Ownership History
Purchase Details
Home Financials for this Owner
Home Financials are based on the most recent Mortgage that was taken out on this home.Purchase Details
Purchase Details
Home Financials for this Owner
Home Financials are based on the most recent Mortgage that was taken out on this home.Similar Homes in Spokane, WA
Home Values in the Area
Average Home Value in this Area
Purchase History
| Date | Type | Sale Price | Title Company |
|---|---|---|---|
| Warranty Deed | $936,000 | Vista Title | |
| Quit Claim Deed | -- | -- | |
| Warranty Deed | $638,000 | Vista Title & Escrow Llc |
Mortgage History
| Date | Status | Loan Amount | Loan Type |
|---|---|---|---|
| Previous Owner | $636,700 | Construction | |
| Previous Owner | $649,165 | New Conventional | |
| Previous Owner | $50,000 | Unknown |
Property History
| Date | Event | Price | Change | Sq Ft Price |
|---|---|---|---|---|
| 07/12/2023 07/12/23 | Sold | $936,000 | +1.2% | $314 / Sq Ft |
| 06/09/2023 06/09/23 | Pending | -- | -- | -- |
| 06/02/2023 06/02/23 | For Sale | $925,000 | +45.0% | $310 / Sq Ft |
| 11/28/2018 11/28/18 | Sold | $638,000 | -5.5% | $214 / Sq Ft |
| 10/15/2018 10/15/18 | Pending | -- | -- | -- |
| 09/05/2018 09/05/18 | Price Changed | $675,000 | -3.6% | $226 / Sq Ft |
| 07/24/2018 07/24/18 | For Sale | $699,900 | -- | $234 / Sq Ft |
Tax History Compared to Growth
Tax History
| Year | Tax Paid | Tax Assessment Tax Assessment Total Assessment is a certain percentage of the fair market value that is determined by local assessors to be the total taxable value of land and additions on the property. | Land | Improvement |
|---|---|---|---|---|
| 2024 | $8,440 | $851,950 | $243,750 | $608,200 |
| 2023 | $8,540 | $857,400 | $187,500 | $669,900 |
| 2022 | $7,636 | $874,650 | $204,750 | $669,900 |
| 2021 | $7,253 | $610,880 | $177,380 | $433,500 |
| 2020 | $7,382 | $599,030 | $170,630 | $428,400 |
| 2019 | $4,889 | $409,330 | $170,630 | $238,700 |
| 2018 | $4,866 | $350,080 | $121,880 | $228,200 |
| 2017 | $4,624 | $338,780 | $121,880 | $216,900 |
| 2016 | $4,396 | $315,080 | $121,880 | $193,200 |
| 2015 | $4,080 | $286,080 | $84,380 | $201,700 |
| 2014 | -- | $262,730 | $65,630 | $197,100 |
| 2013 | -- | $0 | $0 | $0 |
Agents Affiliated with this Home
-
Tracy Penna

Seller's Agent in 2023
Tracy Penna
Windermere North
(509) 953-6561
7 in this area
299 Total Sales
-
M
Buyer's Agent in 2023
MISC MISC
Edwards Real Estate Group
-
Mollie Sweat

Seller's Agent in 2018
Mollie Sweat
Coldwell Banker Tomlinson
(509) 879-4492
11 in this area
173 Total Sales
Map
Source: Spokane Association of REALTORS®
MLS Number: 201821571
APN: 35291.2911
- 924 E 17th Ave
- 911 E 17th Ave
- 704 E 20th Ave
- 2105 S Rockwood Blvd
- 1417 S Conklin St
- 1733 S Southeast Blvd
- 615 E 16th Ave
- 1306 E 18th Ave
- 1113 E 16th Ave Unit 3
- 706 E Plateau Rd
- 1223 E Overbluff Rd
- 1417 S Ivory St
- 540 E Rockwood Blvd
- 317 E 17th Ave
- 1624 S Latawah St
- 311 E 17th Ave
- 2109 S Grand Blvd
- 404 E 22nd Ave
- 1202 E Christmas Tree Ln
- 220 E 17th Ave
