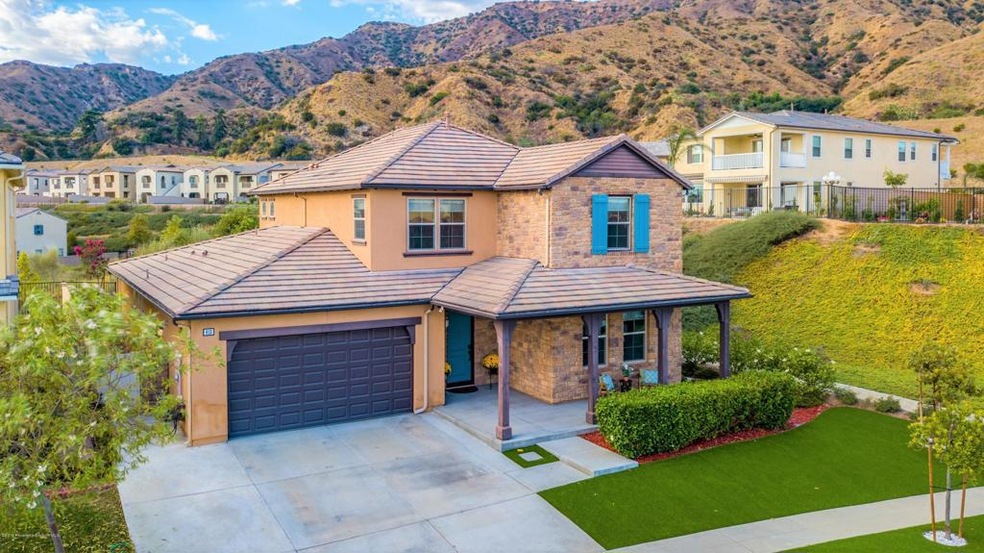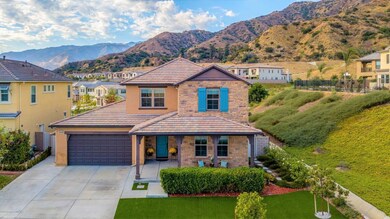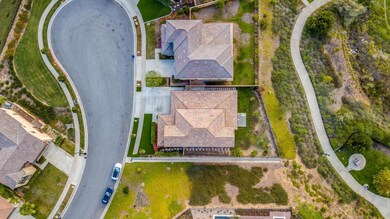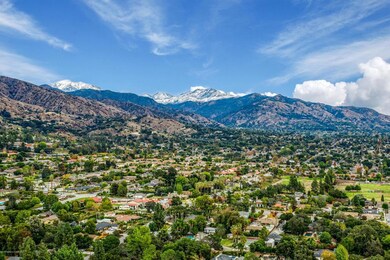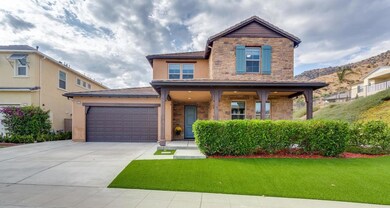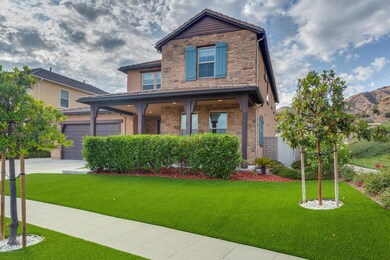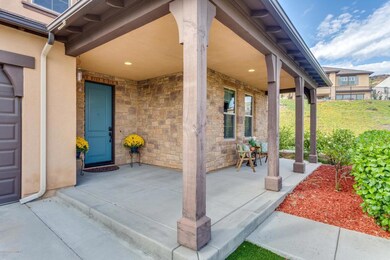
813 E Mckeller Ct Azusa, CA 91702
Rosedale NeighborhoodEstimated Value: $1,382,488 - $1,551,000
Highlights
- Fitness Center
- Panoramic View
- Open Floorplan
- Two Primary Bedrooms
- Updated Kitchen
- Clubhouse
About This Home
As of February 2020VIEWS, VIEWS, VIEWS! Gorgeous & privately appointed on a quiet cul-de-sac in the Award-Winning Rosedale Community, featuring 2 downstairs bedrooms, California Room, Great Room, custom Hunter Douglas window coverings & much more! Elevated against the San Gabriel Mtns, w/ unobstructed City Light & Mtn views from nearly every room! Enter through the bright foyer, into the well-designed Great Room, sliding glass doors lead to the California Room, perfect for dining al fresco! Great Room opens to Chefs kitchen, complete w/ oversized island, built-ins, under cabinet lighting, GE Monogram SS appliances w/ double ovens! Dream Kitchen connects to a walk-in Butler's Pantry, Mud Room & Dining area. 1st floor Master Suite features soaking tub, glass encased shower, dual vanities & walk-in closet. 2nd guest bedroom is conveniently located on the 1st floor as well. Head upstairs ~ to a bonus loft w/ breathtaking views! Ideal for a Media Room. 2nd Master Suite features sitting area, 2 walk-in closets, dual vanities & large glass shower. Fully finished over-sized 2 car garage w/ built-in storage racks. Tastefully landscaped, w/ fruit trees. Dual A/C, Security System, tankless water heater, water purifier, crown molding &much more. Truly a must see!
Last Agent to Sell the Property
COMPASS License #01970434 Listed on: 11/19/2019

Last Buyer's Agent
Leslie Benavides
Keller Williams Signature Realty License #01854731

Home Details
Home Type
- Single Family
Est. Annual Taxes
- $16,925
Year Built
- Built in 2015 | Remodeled
Lot Details
- 6,971 Sq Ft Lot
- Cul-De-Sac
- Landscaped
- Sprinklers on Timer
- Private Yard
- Lawn
- Property is zoned AZR1
Parking
- 2 Car Garage
- Oversized Parking
- Parking Available
- Two Garage Doors
- Guest Parking
Property Views
- Panoramic
- City Lights
- Mountain
- Hills
- Valley
- Park or Greenbelt
Home Design
- Patio Home
Interior Spaces
- 3,244 Sq Ft Home
- 2-Story Property
- Open Floorplan
- Built-In Features
- Crown Molding
- High Ceiling
- Recessed Lighting
- Double Pane Windows
- Custom Window Coverings
- Window Screens
- Sliding Doors
- Formal Entry
- Great Room
- Family Room Off Kitchen
- Living Room
- Home Office
- Loft
- Bonus Room
- Workshop
- Storage
- Attic
Kitchen
- Kitchenette
- Updated Kitchen
- Breakfast Area or Nook
- Open to Family Room
- Eat-In Kitchen
- Breakfast Bar
- Walk-In Pantry
- Double Self-Cleaning Oven
- Gas Cooktop
- Range Hood
- Microwave
- Dishwasher
- Kitchen Island
- Granite Countertops
- Disposal
Flooring
- Wood
- Carpet
- Tile
Bedrooms and Bathrooms
- 4 Bedrooms
- Retreat
- Double Master Bedroom
- Walk-In Closet
- Dressing Area
- Remodeled Bathroom
- 4 Full Bathrooms
- Granite Bathroom Countertops
- Tile Bathroom Countertop
- Makeup or Vanity Space
- Bathtub with Shower
- Linen Closet In Bathroom
Laundry
- Laundry Room
- Electric Dryer Hookup
Home Security
- Home Security System
- Security Lights
Outdoor Features
- Covered patio or porch
- Rain Gutters
Utilities
- Zoned Heating and Cooling
- Water Purifier
Listing and Financial Details
- Assessor Parcel Number 8625049001
Community Details
Overview
- Keystone Association
Amenities
- Outdoor Cooking Area
- Community Fire Pit
- Community Barbecue Grill
- Picnic Area
- Clubhouse
- Banquet Facilities
- Meeting Room
- Recreation Room
Recreation
- Sport Court
- Community Playground
- Fitness Center
- Hiking Trails
- Bike Trail
Security
- Security Service
- Controlled Access
Ownership History
Purchase Details
Home Financials for this Owner
Home Financials are based on the most recent Mortgage that was taken out on this home.Purchase Details
Similar Homes in the area
Home Values in the Area
Average Home Value in this Area
Purchase History
| Date | Buyer | Sale Price | Title Company |
|---|---|---|---|
| Kandpal Raj P | $920,000 | North American Title Company | |
| The Mak Family Trust | $891,000 | Fidelity National Title Co |
Mortgage History
| Date | Status | Borrower | Loan Amount |
|---|---|---|---|
| Open | Kandpal Raj P | $736,000 |
Property History
| Date | Event | Price | Change | Sq Ft Price |
|---|---|---|---|---|
| 02/26/2020 02/26/20 | Sold | $920,000 | -4.0% | $284 / Sq Ft |
| 01/30/2020 01/30/20 | Pending | -- | -- | -- |
| 01/25/2020 01/25/20 | For Sale | $958,000 | 0.0% | $295 / Sq Ft |
| 01/17/2020 01/17/20 | Pending | -- | -- | -- |
| 11/19/2019 11/19/19 | For Sale | $958,000 | 0.0% | $295 / Sq Ft |
| 06/12/2017 06/12/17 | Rented | $4,000 | 0.0% | -- |
| 06/02/2017 06/02/17 | For Rent | $4,000 | -- | -- |
Tax History Compared to Growth
Tax History
| Year | Tax Paid | Tax Assessment Tax Assessment Total Assessment is a certain percentage of the fair market value that is determined by local assessors to be the total taxable value of land and additions on the property. | Land | Improvement |
|---|---|---|---|---|
| 2024 | $16,925 | $986,422 | $429,093 | $557,329 |
| 2023 | $16,386 | $967,081 | $420,680 | $546,401 |
| 2022 | $15,999 | $948,120 | $412,432 | $535,688 |
| 2021 | $15,587 | $929,531 | $404,346 | $525,185 |
| 2020 | $16,738 | $979,039 | $428,254 | $550,785 |
| 2019 | $16,534 | $959,843 | $419,857 | $539,986 |
| 2018 | $18,896 | $941,024 | $411,625 | $529,399 |
| 2016 | $18,196 | $904,485 | $395,642 | $508,843 |
| 2015 | $10,214 | $249,692 | $249,692 | $0 |
Agents Affiliated with this Home
-
Silvia Portugal-Singh

Seller's Agent in 2020
Silvia Portugal-Singh
COMPASS
(562) 577-9953
16 in this area
65 Total Sales
-
L
Buyer's Agent in 2020
Leslie Benavides
Keller Williams Signature Realty
(626) 964-5500
-
GEORGE MAK
G
Seller's Agent in 2017
GEORGE MAK
GEORGE MAK, Broker
(626) 363-5396
1 Total Sale
Map
Source: Pasadena-Foothills Association of REALTORS®
MLS Number: P0-819005285
APN: 8625-049-001
- 760 E Orange Blossom Way
- 650 E Mandevilla Way
- 1252 N Lindley St
- 621 E Mandevilla Way
- 676 E Desert Willow Rd
- 689 E Boxwood Ln
- 356 Meyer Ln
- 428 Meyer Ln
- 410 Meyer Ln
- 638 E Tangerine St
- 1027 W Leadora Ave
- 1550 Hibiscus Ave
- 821 E Barberry Way
- 865 Orchid Way Unit A
- 908 N Botanica Ln Unit B
- 900 N Primrose Ln Unit A
- 1242 N Dalton Ave
- 0 Ben Lomond Ave
- 245 Snapdragon Ln
- 1065 Sheffield Place
- 813 E Mckeller Ct
- 809 E Mckeller Ct
- 808 Juniper Ridge
- 805 E Mckeller Ct
- 812 Juniper Ridge
- 810 E Mckeller Ct
- 801 E Mckeller Ct
- 804 Juniper Ridge
- 816 Juniper Ridge
- 816 Mckeller Ct
- 818 Mckeller Ct
- 820 Juniper Ridge
- 824 Juniper Ridge
- 822 E Mckeller Ct
- 775 Wilsford Way
- 773 E Orange Blossom Way
- 769 Wilsford Way
- 826 E Mckeller Ct
- 789 E Sierra Madre Ave
- 767 E Orange Blossom Way
