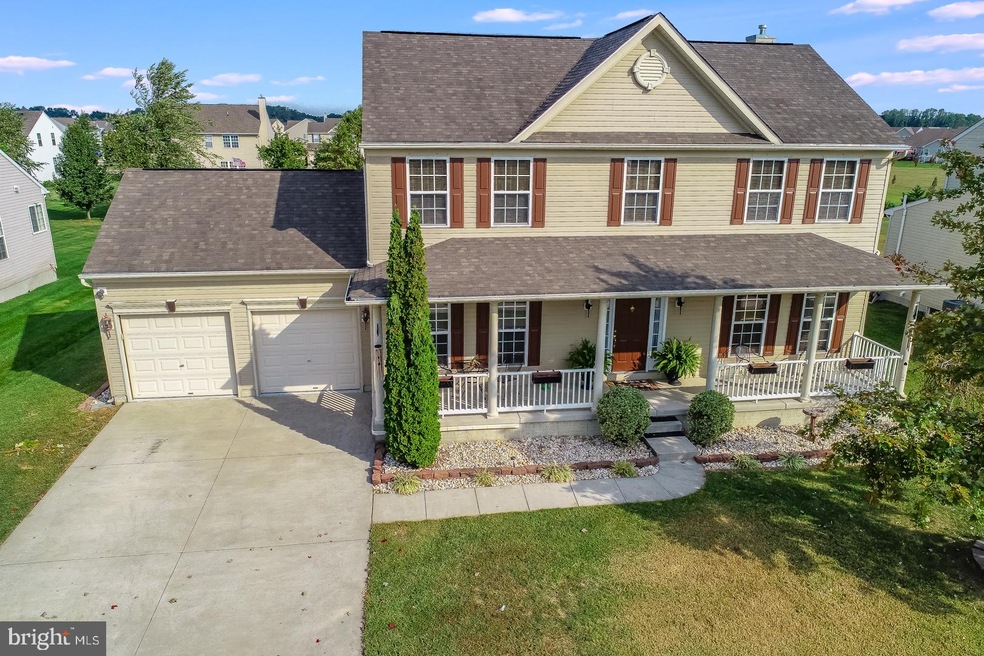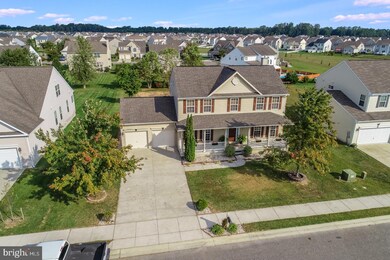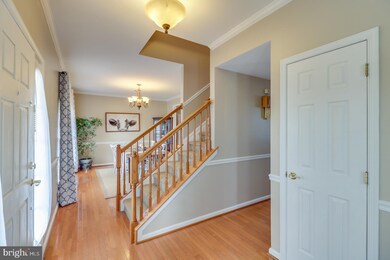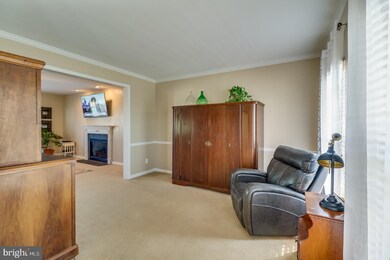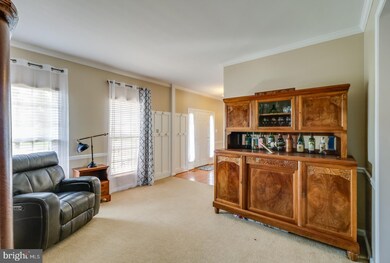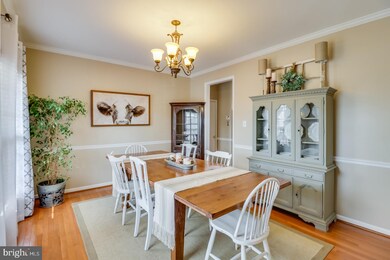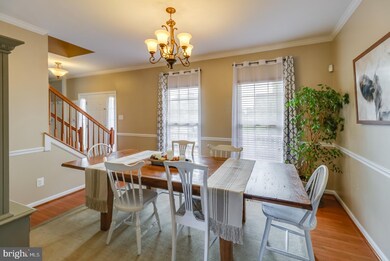
813 Windrow Way Magnolia, DE 19962
Highlights
- Fitness Center
- Eat-In Gourmet Kitchen
- Clubhouse
- Caesar Rodney High School Rated A-
- Colonial Architecture
- Deck
About This Home
As of November 2019Located in the desirable community of The Reserve of Chestnut Ridge, this 5 bedroom, 3.5 bath home with over 3100 square feet sits in the Caesar Rodney School District and is less than 15 minutes to the Dover Air Force Base. The inviting front porch adds to the attractive curb appeal and is the perfect spot for weekend coffee or to end your day. Enter into the freshly painted foyer which leads to open living room and dining room. The family room with gas fireplace has a direct view into the gourmet kitchen with wall ovens, granite counters, tile backsplash, island cooktop and all new stainless steel appliances. The eat in kitchen has access to the two level rear deck. Upstairs you will find a master bedroom suite with vaulted ceilings, a full master bath with soaker tub & separate shower, and walk in closet. Three additional spacious bedrooms, a full hall bath plus upper level laundry complete the second floor. The huge finished basement is freshly painted and wide open for endless possibilities. There is also a private bedroom/multipurpose room, full bath and walk up egress in the basement. A brand new HVAC unit was installed in 2018 by Horizon Services. A two car garage, shed and unfinished basement space offers plenty of storage. Enjoy living in a community where the HOA fee offers so much including a clubhouse, pool, fitness center, community space, trash removal and snow removal. Schedule your tour today!
Last Buyer's Agent
Jason Vander Schel
RE/MAX Horizons
Home Details
Home Type
- Single Family
Est. Annual Taxes
- $1,617
Year Built
- Built in 2007
Lot Details
- 0.31 Acre Lot
- Lot Dimensions are 80.00 x 170.00
- Level Lot
- Property is in good condition
- Property is zoned AC
HOA Fees
- $45 Monthly HOA Fees
Parking
- 2 Car Direct Access Garage
- 4 Open Parking Spaces
- Front Facing Garage
- Garage Door Opener
- Driveway
Home Design
- Colonial Architecture
- Architectural Shingle Roof
- Vinyl Siding
Interior Spaces
- Property has 2 Levels
- Crown Molding
- Vaulted Ceiling
- Ceiling Fan
- Recessed Lighting
- Gas Fireplace
- Sliding Doors
- Six Panel Doors
- Family Room Off Kitchen
- Living Room
- Formal Dining Room
Kitchen
- Eat-In Gourmet Kitchen
- Built-In Oven
- Electric Oven or Range
- Cooktop
- Built-In Microwave
- Dishwasher
- Stainless Steel Appliances
- Kitchen Island
- Upgraded Countertops
- Disposal
Flooring
- Wood
- Carpet
- Ceramic Tile
Bedrooms and Bathrooms
- En-Suite Primary Bedroom
- Walk-In Closet
- Soaking Tub
Laundry
- Laundry on upper level
- Dryer
- Washer
Finished Basement
- Walk-Up Access
- Exterior Basement Entry
- Sump Pump
Eco-Friendly Details
- Energy-Efficient Appliances
Outdoor Features
- Deck
- Patio
- Shed
Utilities
- Forced Air Heating and Cooling System
- 200+ Amp Service
- Natural Gas Water Heater
Listing and Financial Details
- Tax Lot 8200-000
- Assessor Parcel Number NM-00-12101-01-8200-000
Community Details
Overview
- Association fees include common area maintenance, management, pool(s), snow removal, trash
- 2 Sty Colonial Community
- Resrv Chestnut Ridge Subdivision
Amenities
- Clubhouse
Recreation
- Tennis Courts
- Fitness Center
- Community Pool
Ownership History
Purchase Details
Home Financials for this Owner
Home Financials are based on the most recent Mortgage that was taken out on this home.Purchase Details
Home Financials for this Owner
Home Financials are based on the most recent Mortgage that was taken out on this home.Purchase Details
Home Financials for this Owner
Home Financials are based on the most recent Mortgage that was taken out on this home.Purchase Details
Similar Homes in Magnolia, DE
Home Values in the Area
Average Home Value in this Area
Purchase History
| Date | Type | Sale Price | Title Company |
|---|---|---|---|
| Deed | $309,900 | None Available | |
| Deed | $257,000 | None Available | |
| Deed | $9,735 | None Available | |
| Deed | $141,000 | None Available |
Mortgage History
| Date | Status | Loan Amount | Loan Type |
|---|---|---|---|
| Open | $58,000 | New Conventional | |
| Closed | $40,000 | New Conventional | |
| Open | $303,688 | FHA | |
| Closed | $304,286 | FHA | |
| Previous Owner | $262,525 | VA | |
| Previous Owner | $332,322 | VA | |
| Previous Owner | $331,097 | VA | |
| Previous Owner | $331,492 | VA |
Property History
| Date | Event | Price | Change | Sq Ft Price |
|---|---|---|---|---|
| 11/01/2019 11/01/19 | Sold | $309,900 | 0.0% | $100 / Sq Ft |
| 09/30/2019 09/30/19 | Pending | -- | -- | -- |
| 09/24/2019 09/24/19 | For Sale | $309,900 | +20.6% | $100 / Sq Ft |
| 03/10/2017 03/10/17 | Sold | $257,000 | +0.8% | $83 / Sq Ft |
| 05/19/2016 05/19/16 | Pending | -- | -- | -- |
| 05/12/2016 05/12/16 | For Sale | $255,000 | 0.0% | $82 / Sq Ft |
| 02/13/2012 02/13/12 | Rented | $1,900 | -5.0% | -- |
| 01/11/2012 01/11/12 | Under Contract | -- | -- | -- |
| 11/16/2011 11/16/11 | For Rent | $2,000 | -- | -- |
Tax History Compared to Growth
Tax History
| Year | Tax Paid | Tax Assessment Tax Assessment Total Assessment is a certain percentage of the fair market value that is determined by local assessors to be the total taxable value of land and additions on the property. | Land | Improvement |
|---|---|---|---|---|
| 2024 | $2,138 | $433,200 | $106,200 | $327,000 |
| 2023 | $2,252 | $72,400 | $5,000 | $67,400 |
| 2022 | $2,128 | $72,400 | $5,000 | $67,400 |
| 2021 | $2,084 | $72,400 | $5,000 | $67,400 |
| 2020 | $2,075 | $72,400 | $5,000 | $67,400 |
| 2019 | $1,989 | $72,400 | $5,000 | $67,400 |
| 2018 | $1,937 | $72,400 | $5,000 | $67,400 |
| 2017 | $1,894 | $72,400 | $0 | $0 |
| 2016 | $1,821 | $72,400 | $0 | $0 |
| 2015 | $1,580 | $72,400 | $0 | $0 |
| 2014 | $1,568 | $72,400 | $0 | $0 |
Agents Affiliated with this Home
-
Thomas Desper

Seller's Agent in 2019
Thomas Desper
Compass
(302) 357-7282
133 Total Sales
-
J
Buyer's Agent in 2019
Jason Vander Schel
RE/MAX
-
Audrey Brodie

Seller's Agent in 2017
Audrey Brodie
First Class Properties
(302) 331-1043
15 in this area
148 Total Sales
-
B
Buyer's Agent in 2017
Brandy Ridgeway
First Class Properties
-
Kathy Maupin

Buyer's Agent in 2012
Kathy Maupin
Patterson Schwartz
(302) 632-3026
3 in this area
18 Total Sales
Map
Source: Bright MLS
MLS Number: DEKT232730
APN: 7-00-12101-01-8200-000
- 891 Windrow Way
- 886 Windrow Way
- 39 Grain Ct
- 43 Autumn Terrace
- 1217 Windrow Way
- 27 Vollkorn Rd
- 724 Tullamore Ct
- 409 Windrow Way
- 80 Pennbar Ct
- 62 Deerberry Dr
- 113 Olde Field Dr
- 106 Viola Dr
- 212 Cider Run
- 903 Chestnut Ridge Dr
- 180 Kingsmill Dr
- 174 W Chestnut Ridge Dr
- 199 Redstone Ct
- 25 Belfry Dr Unit BETH
- 25 Belfry Dr Unit HAMP
- 25 Belfry Dr Unit BUR
