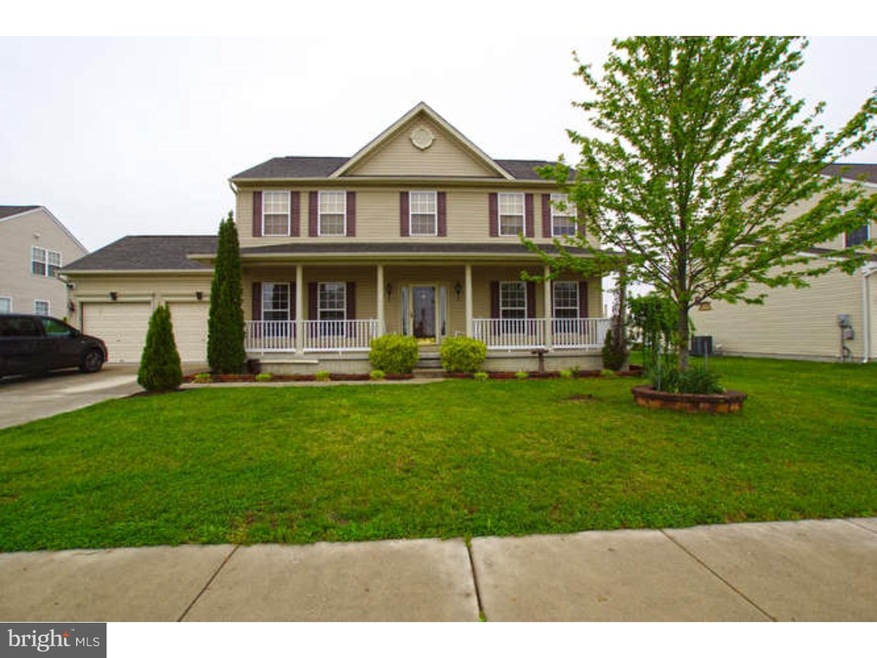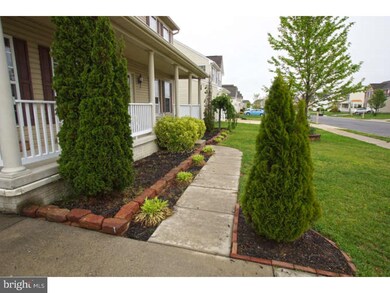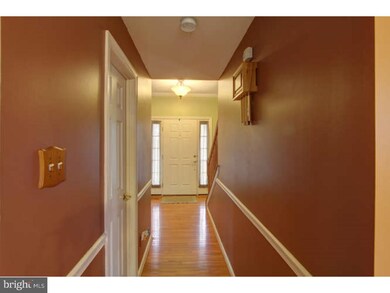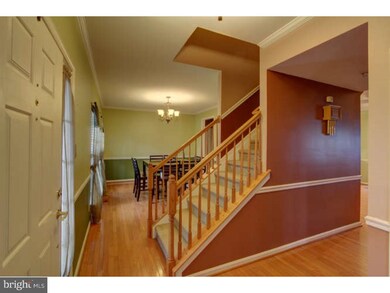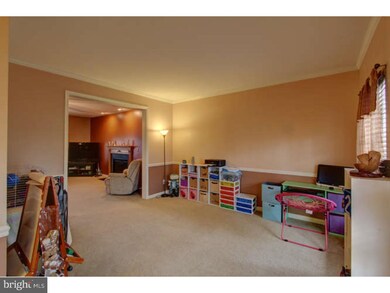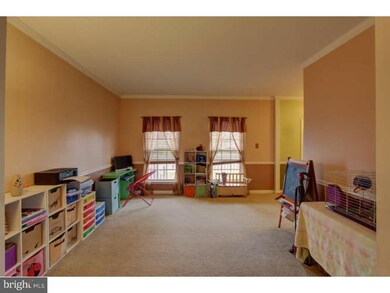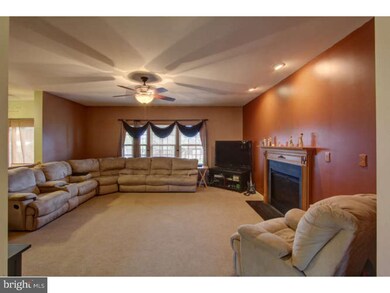
813 Windrow Way Magnolia, DE 19962
Highlights
- Deck
- Contemporary Architecture
- Wood Flooring
- Caesar Rodney High School Rated A-
- Cathedral Ceiling
- 1 Fireplace
About This Home
As of November 2019Spectacular personal oasis! Home has every amenity...inside and out! Outside living space includes 16 x 19 living room, 12 x 14 gazebo covered dining area and 14 x 14 fire pit. Storage shed is 10 x 12. Playset area has playset and was designed with recycled biodegradable childsafe materials. Enjoy the country living yet convenience to DAFB, Route 13 and Route 1. Enter over 3200 sq ft in living space past the spacious porch and into the hardwood floor foyer that leads to the custom kitchen with 42" multi-level cabinets, center island with cooking surface and breakfast bar, mosaic design tile backsplash, double ovens and built in desk...and more. Finished basement incl. living room, bar and pool table/sports bar area as well as full bathrooom and bedroom. Master suite has custom built storage unit closet and exquisitely tiled bath w/sunken tub. All bedrooms include ceiling fans and fabulous closet space. It's everything you need to enjoy life with plenty of space and lots of first class relaxation options! Please note the short sale process takes about four months but an early move in could be arranged prior to final approval. Bank approvals never allow more than 3% sellers assistance. Home is priced at proposed lowest bank acceptance price. Celebrate instant equity with this short sale priced 15% below market!
Last Agent to Sell the Property
First Class Properties License #RB-0020412 Listed on: 05/12/2016
Last Buyer's Agent
Brandy Ridgeway
First Class Properties
Home Details
Home Type
- Single Family
Est. Annual Taxes
- $1,482
Year Built
- Built in 2007
Lot Details
- 0.31 Acre Lot
- Lot Dimensions are 80x170
- Back, Front, and Side Yard
- Property is zoned AC
HOA Fees
- $25 Monthly HOA Fees
Home Design
- Contemporary Architecture
- Vinyl Siding
Interior Spaces
- 3,104 Sq Ft Home
- Property has 2 Levels
- Cathedral Ceiling
- Ceiling Fan
- 1 Fireplace
- Family Room
- Living Room
- Dining Room
- Finished Basement
- Basement Fills Entire Space Under The House
- Home Security System
- Laundry on upper level
Kitchen
- Eat-In Kitchen
- Built-In Range
- Dishwasher
- Disposal
Flooring
- Wood
- Wall to Wall Carpet
Bedrooms and Bathrooms
- 5 Bedrooms
- En-Suite Primary Bedroom
- En-Suite Bathroom
- 3.5 Bathrooms
Parking
- 2 Open Parking Spaces
- 4 Parking Spaces
- Driveway
Outdoor Features
- Deck
Schools
- W.B. Simpson Elementary School
Utilities
- Central Air
- Heating System Uses Gas
- Natural Gas Water Heater
- Cable TV Available
Listing and Financial Details
- Tax Lot 8200-000
- Assessor Parcel Number NM-00-12101-01-8200-000
Community Details
Overview
- Association fees include pool(s)
- Resrv Chestnut Ridge Subdivision
Recreation
- Community Pool
Ownership History
Purchase Details
Home Financials for this Owner
Home Financials are based on the most recent Mortgage that was taken out on this home.Purchase Details
Home Financials for this Owner
Home Financials are based on the most recent Mortgage that was taken out on this home.Purchase Details
Home Financials for this Owner
Home Financials are based on the most recent Mortgage that was taken out on this home.Purchase Details
Similar Homes in Magnolia, DE
Home Values in the Area
Average Home Value in this Area
Purchase History
| Date | Type | Sale Price | Title Company |
|---|---|---|---|
| Deed | $309,900 | None Available | |
| Deed | $257,000 | None Available | |
| Deed | $9,735 | None Available | |
| Deed | $141,000 | None Available |
Mortgage History
| Date | Status | Loan Amount | Loan Type |
|---|---|---|---|
| Open | $58,000 | New Conventional | |
| Closed | $40,000 | New Conventional | |
| Open | $303,688 | FHA | |
| Closed | $304,286 | FHA | |
| Previous Owner | $262,525 | VA | |
| Previous Owner | $332,322 | VA | |
| Previous Owner | $331,097 | VA | |
| Previous Owner | $331,492 | VA |
Property History
| Date | Event | Price | Change | Sq Ft Price |
|---|---|---|---|---|
| 11/01/2019 11/01/19 | Sold | $309,900 | 0.0% | $100 / Sq Ft |
| 09/30/2019 09/30/19 | Pending | -- | -- | -- |
| 09/24/2019 09/24/19 | For Sale | $309,900 | +20.6% | $100 / Sq Ft |
| 03/10/2017 03/10/17 | Sold | $257,000 | +0.8% | $83 / Sq Ft |
| 05/19/2016 05/19/16 | Pending | -- | -- | -- |
| 05/12/2016 05/12/16 | For Sale | $255,000 | 0.0% | $82 / Sq Ft |
| 02/13/2012 02/13/12 | Rented | $1,900 | -5.0% | -- |
| 01/11/2012 01/11/12 | Under Contract | -- | -- | -- |
| 11/16/2011 11/16/11 | For Rent | $2,000 | -- | -- |
Tax History Compared to Growth
Tax History
| Year | Tax Paid | Tax Assessment Tax Assessment Total Assessment is a certain percentage of the fair market value that is determined by local assessors to be the total taxable value of land and additions on the property. | Land | Improvement |
|---|---|---|---|---|
| 2024 | $2,138 | $433,200 | $106,200 | $327,000 |
| 2023 | $2,252 | $72,400 | $5,000 | $67,400 |
| 2022 | $2,128 | $72,400 | $5,000 | $67,400 |
| 2021 | $2,084 | $72,400 | $5,000 | $67,400 |
| 2020 | $2,075 | $72,400 | $5,000 | $67,400 |
| 2019 | $1,989 | $72,400 | $5,000 | $67,400 |
| 2018 | $1,937 | $72,400 | $5,000 | $67,400 |
| 2017 | $1,894 | $72,400 | $0 | $0 |
| 2016 | $1,821 | $72,400 | $0 | $0 |
| 2015 | $1,580 | $72,400 | $0 | $0 |
| 2014 | $1,568 | $72,400 | $0 | $0 |
Agents Affiliated with this Home
-
Thomas Desper

Seller's Agent in 2019
Thomas Desper
Compass
(302) 357-7282
133 Total Sales
-
J
Buyer's Agent in 2019
Jason Vander Schel
RE/MAX
-
Audrey Brodie

Seller's Agent in 2017
Audrey Brodie
First Class Properties
(302) 331-1043
15 in this area
148 Total Sales
-
B
Buyer's Agent in 2017
Brandy Ridgeway
First Class Properties
-
Kathy Maupin

Buyer's Agent in 2012
Kathy Maupin
Patterson Schwartz
(302) 632-3026
3 in this area
18 Total Sales
Map
Source: Bright MLS
MLS Number: 1003963379
APN: 7-00-12101-01-8200-000
- 891 Windrow Way
- 886 Windrow Way
- 39 Grain Ct
- 43 Autumn Terrace
- 1217 Windrow Way
- 27 Vollkorn Rd
- 724 Tullamore Ct
- 409 Windrow Way
- 80 Pennbar Ct
- 62 Deerberry Dr
- 113 Olde Field Dr
- 106 Viola Dr
- 212 Cider Run
- 903 Chestnut Ridge Dr
- 10 Limerick Ln
- 180 Kingsmill Dr
- 174 W Chestnut Ridge Dr
- 199 Redstone Ct
- 25 Belfry Dr Unit BETH
- 25 Belfry Dr Unit HAMP
