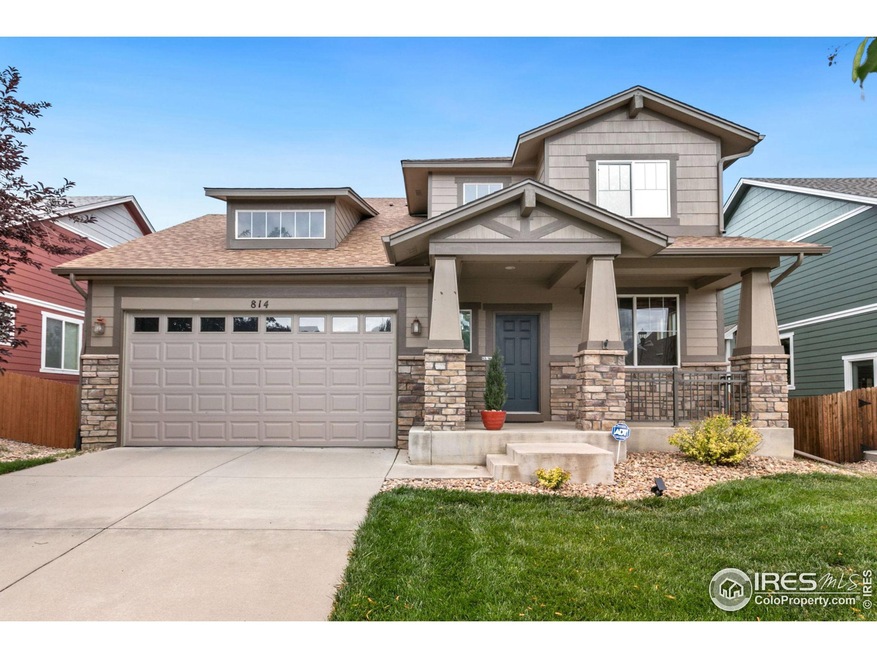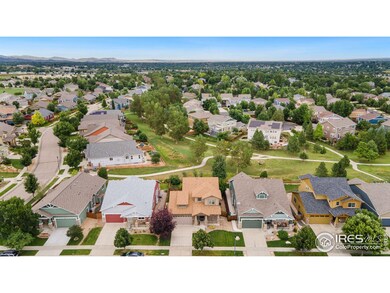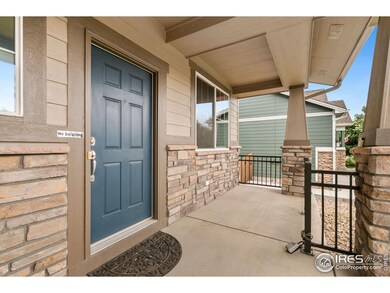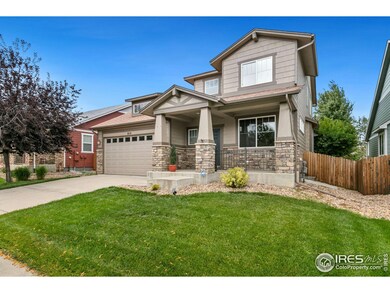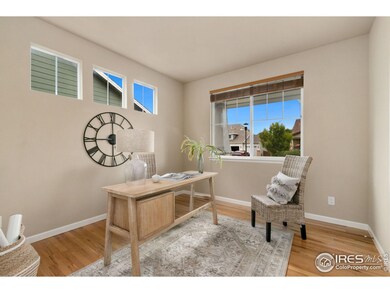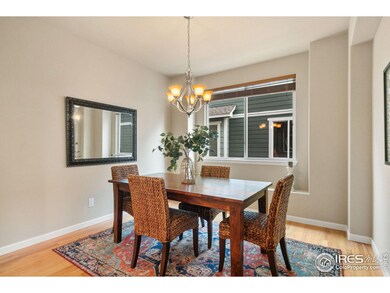
814 Snowy Plain Rd Fort Collins, CO 80525
Provincetowne NeighborhoodHighlights
- Open Floorplan
- Contemporary Architecture
- Wood Flooring
- Deck
- Wooded Lot
- Home Office
About This Home
As of March 2024Back on the market! Don't miss this opportunity to own a fantastic home! Due to buyer's change of mind, this well-maintained property is now available again. No fault of the house! This stunning property offers a range of desirable features and upgrades that are sure to impress. As you step inside, you'll immediately notice the care and attention that has gone into maintaining this home. The new furnace and AC ensure optimal comfort year-round, while the new roof and exterior paint give the property a fresh and modern look. The new gutters provide added functionality and protection for the home. The spacious deck is perfect for outdoor entertaining and enjoying the beautiful views. With ample space, it's an ideal spot for hosting barbecues or simply relaxing with family and friends. Additionally, the large deck offers a peaceful retreat where you can unwind and take in the tranquility of your surroundings .For those with furry friends, the property also features a private dog run area, providing a safe and secure space for your pets to enjoy. This thoughtful addition ensures that both you and your four-legged companions will feel right at home.One of the standout features of this property is its proximity to private open space and walking trails. Imagine stepping out your backdoor and having direct access to nature, where you can explore beautiful trails and enjoy the serenity of the outdoors. This unique setting is perfect for outdoor enthusiasts and offers a truly idyllic lifestyle.In addition to its exceptional features, this home has been meticulously maintained, ensuring that it is move-in ready and requires minimal updates or repairs. Its pristine condition speaks to the care and pride of ownership that the current owner has taken.Don't miss your opportunity to own this immaculate home in a desirable location. Make sure to look at a list of all the updates and features this home has to offer. You will not be disappointed!
Last Buyer's Agent
Deanna McCrery
Group Mulberry

Home Details
Home Type
- Single Family
Est. Annual Taxes
- $2,468
Year Built
- Built in 2008
Lot Details
- 5,995 Sq Ft Lot
- Open Space
- South Facing Home
- Kennel or Dog Run
- Wood Fence
- Level Lot
- Sprinkler System
- Wooded Lot
HOA Fees
- $58 Monthly HOA Fees
Parking
- 3 Car Attached Garage
- Tandem Parking
- Garage Door Opener
Home Design
- Contemporary Architecture
- Wood Frame Construction
- Composition Roof
- Stone
Interior Spaces
- 2,071 Sq Ft Home
- 2-Story Property
- Open Floorplan
- Ceiling Fan
- Double Pane Windows
- Window Treatments
- Dining Room
- Home Office
Kitchen
- Eat-In Kitchen
- Electric Oven or Range
- Self-Cleaning Oven
- Microwave
- Dishwasher
- Kitchen Island
- Disposal
Flooring
- Wood
- Carpet
Bedrooms and Bathrooms
- 3 Bedrooms
- Walk-In Closet
Laundry
- Laundry on main level
- Dryer
- Washer
Unfinished Basement
- Partial Basement
- Crawl Space
Eco-Friendly Details
- Energy-Efficient HVAC
- Energy-Efficient Thermostat
Outdoor Features
- Deck
- Patio
- Exterior Lighting
Schools
- Cottonwood Elementary School
- Erwin Middle School
- Loveland High School
Utilities
- Forced Air Heating and Cooling System
- Satellite Dish
- Cable TV Available
Listing and Financial Details
- Assessor Parcel Number R1642597
Community Details
Overview
- Association fees include common amenities, management, utilities
- Provincetowne Filing 3 Ftc, Waterleaf Subdivision
Recreation
- Community Playground
- Park
- Hiking Trails
Ownership History
Purchase Details
Home Financials for this Owner
Home Financials are based on the most recent Mortgage that was taken out on this home.Purchase Details
Home Financials for this Owner
Home Financials are based on the most recent Mortgage that was taken out on this home.Purchase Details
Home Financials for this Owner
Home Financials are based on the most recent Mortgage that was taken out on this home.Purchase Details
Home Financials for this Owner
Home Financials are based on the most recent Mortgage that was taken out on this home.Purchase Details
Home Financials for this Owner
Home Financials are based on the most recent Mortgage that was taken out on this home.Purchase Details
Home Financials for this Owner
Home Financials are based on the most recent Mortgage that was taken out on this home.Similar Homes in Fort Collins, CO
Home Values in the Area
Average Home Value in this Area
Purchase History
| Date | Type | Sale Price | Title Company |
|---|---|---|---|
| Warranty Deed | $672,000 | None Listed On Document | |
| Warranty Deed | $615,000 | First American Title | |
| Interfamily Deed Transfer | -- | First American | |
| Warranty Deed | $425,000 | The Group Guaranteed Title | |
| Warranty Deed | $315,000 | Unified Title Company Of Nor | |
| Special Warranty Deed | $292,230 | Land Title Guarantee Company |
Mortgage History
| Date | Status | Loan Amount | Loan Type |
|---|---|---|---|
| Previous Owner | $415,000 | New Conventional | |
| Previous Owner | $344,000 | New Conventional | |
| Previous Owner | $340,000 | New Conventional | |
| Previous Owner | $252,000 | New Conventional | |
| Previous Owner | $214,000 | New Conventional | |
| Previous Owner | $212,231 | Unknown | |
| Previous Owner | $253,346 | Construction |
Property History
| Date | Event | Price | Change | Sq Ft Price |
|---|---|---|---|---|
| 03/22/2024 03/22/24 | Sold | $672,000 | +0.4% | $326 / Sq Ft |
| 02/22/2024 02/22/24 | For Sale | $669,000 | +8.8% | $325 / Sq Ft |
| 09/14/2023 09/14/23 | Sold | $615,000 | +0.5% | $297 / Sq Ft |
| 07/31/2023 07/31/23 | For Sale | $612,000 | +94.3% | $296 / Sq Ft |
| 05/03/2020 05/03/20 | Off Market | $315,000 | -- | -- |
| 01/28/2019 01/28/19 | Off Market | $425,000 | -- | -- |
| 07/19/2018 07/19/18 | Sold | $425,000 | -5.6% | $208 / Sq Ft |
| 06/19/2018 06/19/18 | Pending | -- | -- | -- |
| 05/31/2018 05/31/18 | For Sale | $450,000 | +42.9% | $220 / Sq Ft |
| 10/30/2012 10/30/12 | Sold | $315,000 | -3.1% | $160 / Sq Ft |
| 09/30/2012 09/30/12 | Pending | -- | -- | -- |
| 04/20/2012 04/20/12 | For Sale | $325,000 | -- | $165 / Sq Ft |
Tax History Compared to Growth
Tax History
| Year | Tax Paid | Tax Assessment Tax Assessment Total Assessment is a certain percentage of the fair market value that is determined by local assessors to be the total taxable value of land and additions on the property. | Land | Improvement |
|---|---|---|---|---|
| 2025 | $3,065 | $39,644 | $11,323 | $28,321 |
| 2024 | $4,451 | $39,644 | $11,323 | $28,321 |
| 2022 | $2,468 | $28,995 | $4,865 | $24,130 |
| 2021 | $2,540 | $29,830 | $5,005 | $24,825 |
| 2020 | $2,479 | $29,115 | $5,005 | $24,110 |
| 2019 | $2,439 | $29,115 | $5,005 | $24,110 |
| 2018 | $2,033 | $23,126 | $5,040 | $18,086 |
| 2017 | $1,769 | $23,126 | $5,040 | $18,086 |
| 2016 | $1,880 | $23,800 | $5,572 | $18,228 |
| 2015 | $1,865 | $23,800 | $5,570 | $18,230 |
| 2014 | $1,807 | $22,350 | $4,980 | $17,370 |
Agents Affiliated with this Home
-
Jesse Laner

Seller's Agent in 2024
Jesse Laner
C3 Real Estate Solutions LLC
(970) 672-7212
2 in this area
316 Total Sales
-
John Simmons

Seller Co-Listing Agent in 2024
John Simmons
C3 Real Estate Solutions LLC
(970) 481-1250
2 in this area
380 Total Sales
-
Jennifer Fields

Buyer's Agent in 2024
Jennifer Fields
RE/MAX Alliance-FTC South
(970) 744-8774
1 in this area
32 Total Sales
-
Jackie Mihalchick

Seller's Agent in 2023
Jackie Mihalchick
Insight Realty
(970) 396-2288
1 in this area
34 Total Sales
-

Buyer's Agent in 2023
Deanna McCrery
Group Mulberry
(970) 222-9532
-
Andrea Schaefer

Seller's Agent in 2018
Andrea Schaefer
Group Harmony
(970) 290-3758
171 Total Sales
Map
Source: IRES MLS
MLS Number: 993281
APN: 96134-35-014
- 903 Snowy Plain Rd
- 7145 Brittany Dr
- 7126 Crooked Arrow Ln
- 828 Crooked Creek Way
- 7102 Crooked Arrow Ln
- 7114 Brittany Dr
- 505 Coyote Trail Dr
- 532 San Juan Dr
- 1203 Mountain Home Dr
- 6802 Colony Hills Ln
- 6815 Antigua Dr Unit 78
- 6815 Antigua Dr Unit 76
- 508 Park Place
- 1000 Battsford Cir
- 709 Crown Ridge Ln Unit 1
- 709 Crown Ridge Ln Unit 2
- 6702 Desert Willow Way Unit 3
- 0 Antigua Dr
- 6609 Desert Willow Way Unit 1
- 6720 Antigua Dr
