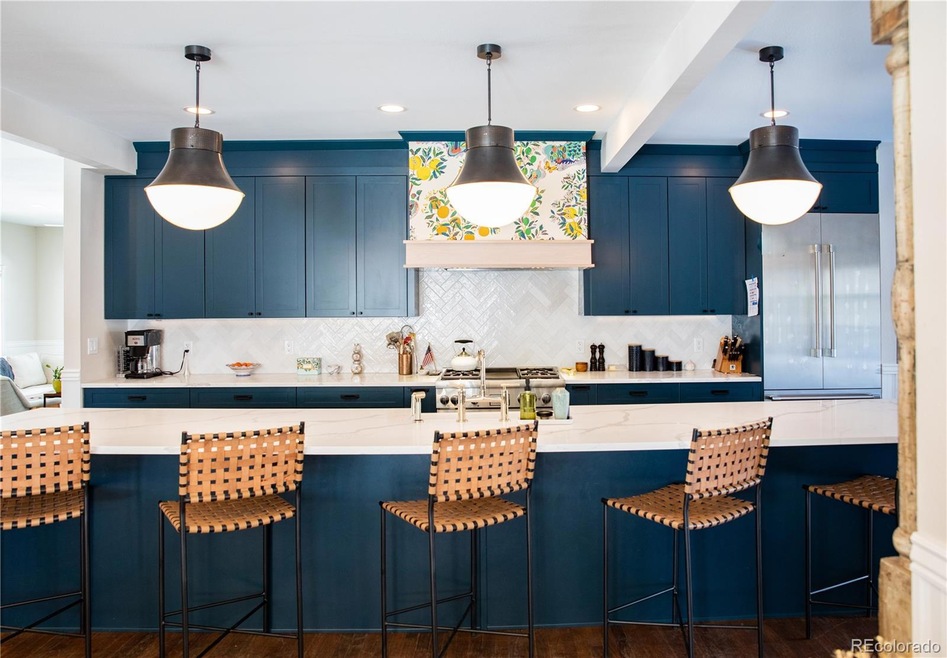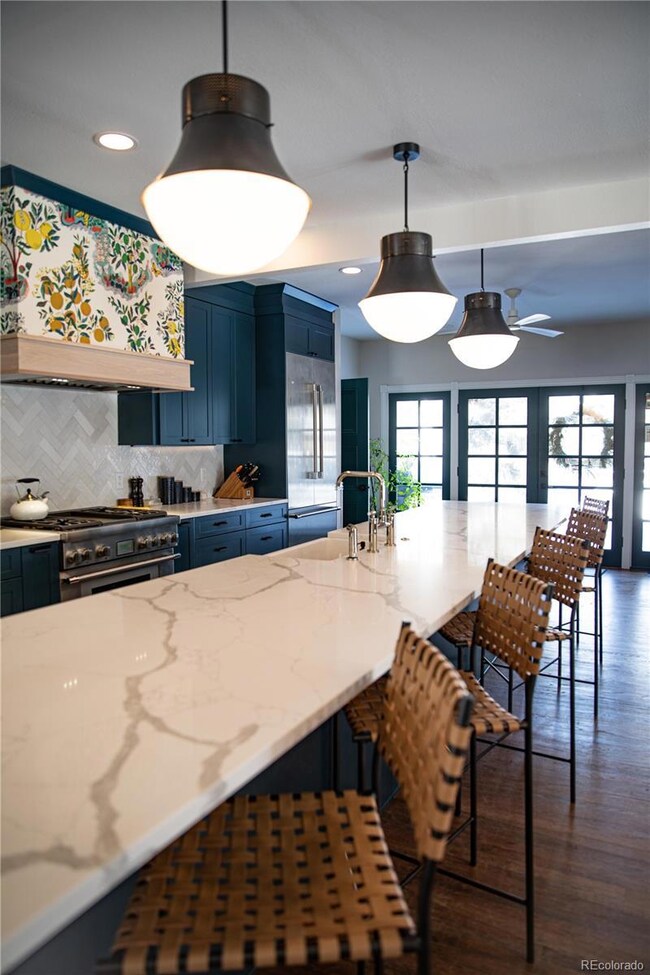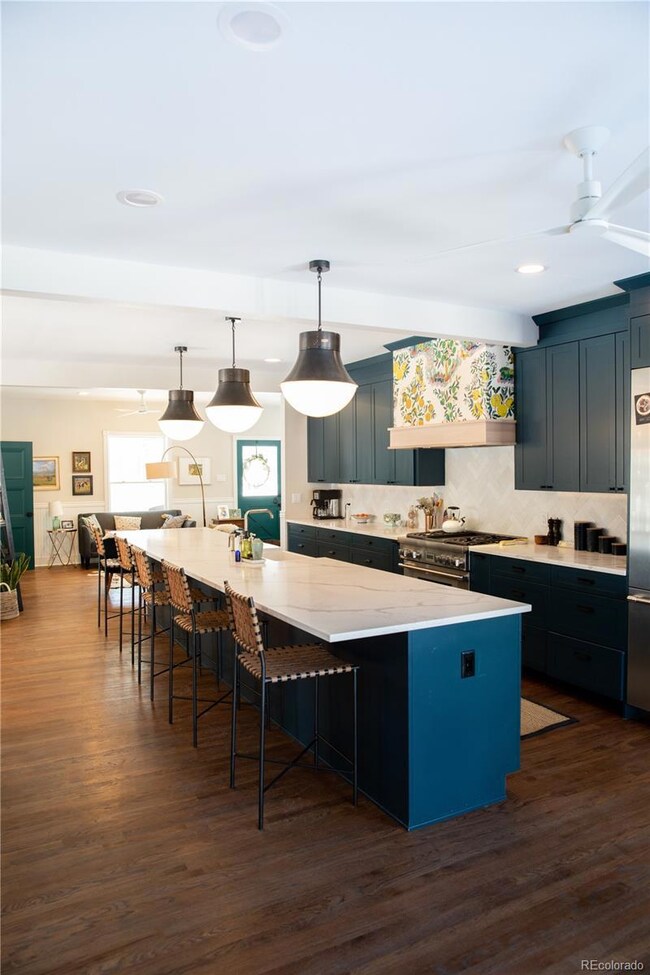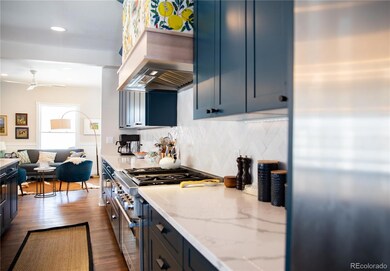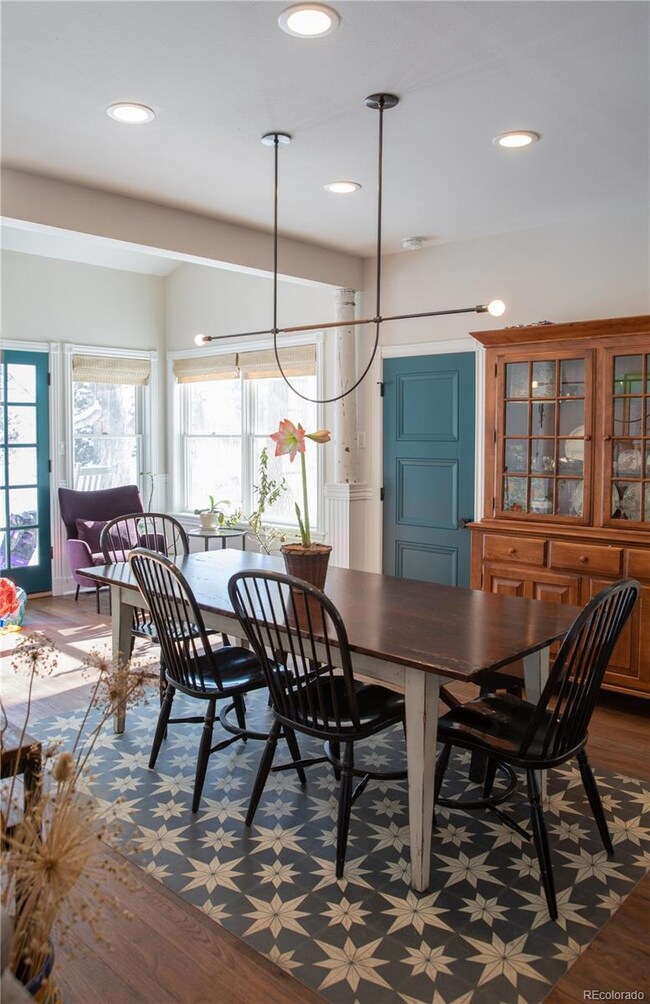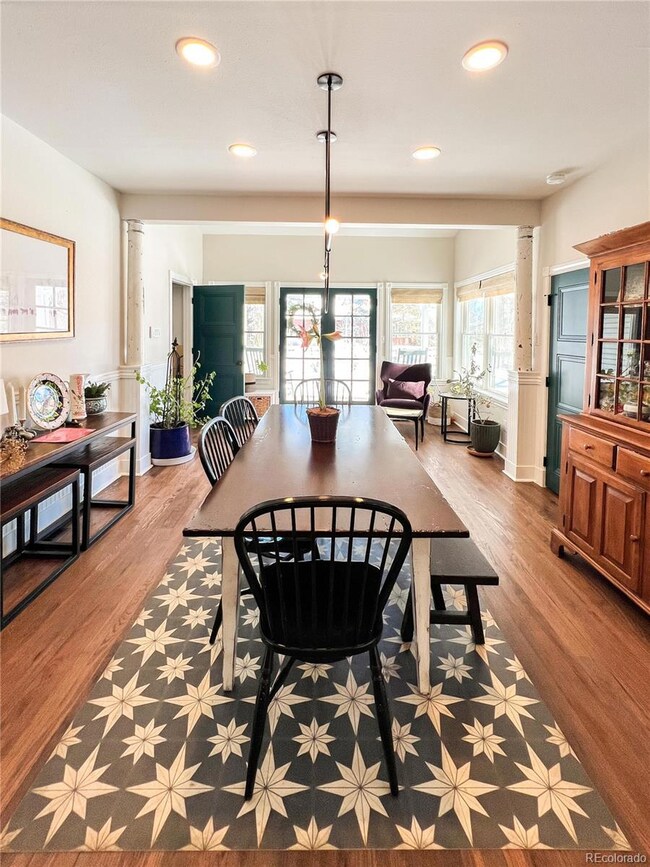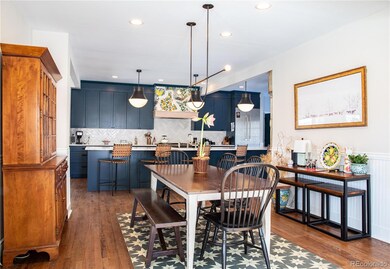
8189 Neva Rd Niwot, CO 80503
Niwot NeighborhoodHighlights
- Spa
- Primary Bedroom Suite
- Wood Flooring
- Niwot Elementary School Rated A
- Open Floorplan
- Hydromassage or Jetted Bathtub
About This Home
As of March 2022Enjoy the feeling of living in luxury in this recently renovated historic 1890 Niwot Johnson farm home. As you enter through the front door after walking over the 1500 sq ft wrap around porch, you are greeted by 9ft ceilings, gleaming hardwood floors and tons of natural light. Move effortlessly throughout the open floor plan on the first floor complete with a bright living room, kitchen, and dining room. The newly renovated kitchen boasts with top-of-the-line appliances, new countertops, new cabinets, new light fixtures, and access to the remodeled powder room. The remodeled primary bedroom sits adjacent to the living room and features access to the wrap-around porch and a private bathroom complete with steam shower, heated floors, freestanding tub, and an impressive walk-in closet. Head upstairs to find the newly added guest suite with vast storage closets connecting to a media room, two additional bedrooms and a freshly updated bathroom. Incredible outdoor space with multiple garden beds, hot tub and outdoor gas fire pit. Extras in this home include a a gorgeous laundry room, attached oversized two-car garage. Walking distance to downtown Niwot w/shops, dining & bike trails.
Last Buyer's Agent
Other MLS Non-REcolorado
NON MLS PARTICIPANT
Home Details
Home Type
- Single Family
Est. Annual Taxes
- $6,103
Year Built
- Built in 1890 | Remodeled
Lot Details
- 0.37 Acre Lot
- Partially Fenced Property
- Corner Lot
- Private Yard
- Garden
- Property is zoned RR
HOA Fees
- $29 Monthly HOA Fees
Parking
- 2 Car Attached Garage
- Oversized Parking
Home Design
- Frame Construction
- Composition Roof
Interior Spaces
- 3,220 Sq Ft Home
- 2-Story Property
- Open Floorplan
- High Ceiling
- Ceiling Fan
- Double Pane Windows
- Living Room
- Dining Room
- Bonus Room
- Basement Cellar
- Attic Fan
- Carbon Monoxide Detectors
Kitchen
- Range with Range Hood
- Microwave
- Dishwasher
- Kitchen Island
- Quartz Countertops
- Utility Sink
- Disposal
Flooring
- Wood
- Carpet
- Tile
Bedrooms and Bathrooms
- Primary Bedroom Suite
- Walk-In Closet
- Hydromassage or Jetted Bathtub
Laundry
- Laundry Room
- Dryer
- Washer
Eco-Friendly Details
- Smoke Free Home
Outdoor Features
- Spa
- Balcony
- Wrap Around Porch
- Fire Pit
- Outdoor Gas Grill
Schools
- Niwot Elementary School
- Sunset Middle School
- Niwot High School
Utilities
- Forced Air Heating and Cooling System
- Heating System Uses Natural Gas
- Gas Water Heater
Community Details
- Dry Creek Association, Phone Number (303) 482-2213
- Johnson Farm Subdivision
Listing and Financial Details
- Exclusions: Fridge in the garage, freezer chest in the cellar and Seller(s) Personal Property.
- Assessor Parcel Number R0071687
Ownership History
Purchase Details
Home Financials for this Owner
Home Financials are based on the most recent Mortgage that was taken out on this home.Purchase Details
Home Financials for this Owner
Home Financials are based on the most recent Mortgage that was taken out on this home.Purchase Details
Home Financials for this Owner
Home Financials are based on the most recent Mortgage that was taken out on this home.Purchase Details
Home Financials for this Owner
Home Financials are based on the most recent Mortgage that was taken out on this home.Purchase Details
Purchase Details
Purchase Details
Purchase Details
Purchase Details
Map
Similar Homes in the area
Home Values in the Area
Average Home Value in this Area
Purchase History
| Date | Type | Sale Price | Title Company |
|---|---|---|---|
| Special Warranty Deed | $1,700,000 | None Listed On Document | |
| Warranty Deed | $920,084 | Guardian Title | |
| Warranty Deed | $520,000 | -- | |
| Interfamily Deed Transfer | -- | -- | |
| Warranty Deed | $165,460 | -- | |
| Warranty Deed | $81,500 | -- | |
| Warranty Deed | $81,500 | -- | |
| Warranty Deed | $2,460 | -- | |
| Quit Claim Deed | -- | -- | |
| Quit Claim Deed | -- | -- | |
| Interfamily Deed Transfer | -- | -- | |
| Quit Claim Deed | -- | -- |
Mortgage History
| Date | Status | Loan Amount | Loan Type |
|---|---|---|---|
| Open | $1,530,000 | New Conventional | |
| Previous Owner | $160,000 | New Conventional | |
| Previous Owner | $417,000 | New Conventional | |
| Previous Owner | $100,000 | Unknown | |
| Previous Owner | $344,060 | New Conventional | |
| Previous Owner | $352,000 | New Conventional | |
| Previous Owner | $360,000 | Unknown | |
| Previous Owner | $360,000 | Unknown | |
| Previous Owner | $77,900 | Credit Line Revolving | |
| Previous Owner | $390,000 | Unknown | |
| Previous Owner | $300,000 | Unknown | |
| Previous Owner | $136,000 | Credit Line Revolving | |
| Previous Owner | $300,000 | No Value Available | |
| Previous Owner | $150,000 | Credit Line Revolving | |
| Previous Owner | $175,000 | Unknown | |
| Previous Owner | $115,000 | No Value Available |
Property History
| Date | Event | Price | Change | Sq Ft Price |
|---|---|---|---|---|
| 03/07/2022 03/07/22 | Sold | $1,700,000 | 0.0% | $528 / Sq Ft |
| 02/15/2022 02/15/22 | Pending | -- | -- | -- |
| 02/11/2022 02/11/22 | For Sale | $1,700,000 | +84.8% | $528 / Sq Ft |
| 01/28/2019 01/28/19 | Off Market | $920,084 | -- | -- |
| 06/15/2016 06/15/16 | Sold | $920,084 | -2.0% | $286 / Sq Ft |
| 05/16/2016 05/16/16 | Pending | -- | -- | -- |
| 04/07/2016 04/07/16 | For Sale | $939,000 | -- | $292 / Sq Ft |
Tax History
| Year | Tax Paid | Tax Assessment Tax Assessment Total Assessment is a certain percentage of the fair market value that is determined by local assessors to be the total taxable value of land and additions on the property. | Land | Improvement |
|---|---|---|---|---|
| 2024 | $9,224 | $94,577 | $18,619 | $75,958 |
| 2023 | $9,224 | $94,577 | $22,304 | $75,958 |
| 2022 | $5,799 | $56,649 | $20,099 | $36,550 |
| 2021 | $5,876 | $58,280 | $20,678 | $37,602 |
| 2020 | $6,103 | $60,725 | $17,947 | $42,778 |
| 2019 | $6,007 | $60,725 | $17,947 | $42,778 |
| 2018 | $5,077 | $51,595 | $14,832 | $36,763 |
| 2017 | $4,778 | $57,042 | $16,398 | $40,644 |
| 2016 | $4,007 | $42,340 | $16,398 | $25,942 |
| 2015 | $3,817 | $35,709 | $8,199 | $27,510 |
| 2014 | $3,544 | $35,709 | $8,199 | $27,510 |
Source: REcolorado®
MLS Number: 6382890
APN: 1315303-21-001
- 8392 Niwot Meadow Farm Rd
- 8060 Niwot Rd Unit 38
- 7905 Wellshire Ct
- 8050 Niwot Rd Unit 37
- 8050 Niwot Rd Unit 31
- 8050 Niwot Rd Unit 40
- 8461 Pawnee Ln
- 141 3rd Ave
- 6899 Countryside Ln Unit 269
- 6844 Countryside Ln Unit 284
- 8542 Waterford Way
- 8568 Foxhaven Dr
- 6816 Goldbranch Dr
- 7220 Spring Creek Cir
- 7202 Snow Peak Ct
- 7628 Estate Cir
- 7528 Estate Cir
- 8532 Strawberry Ln
- 6668 Walker Ct
- 737 Kubat Ln Unit B
