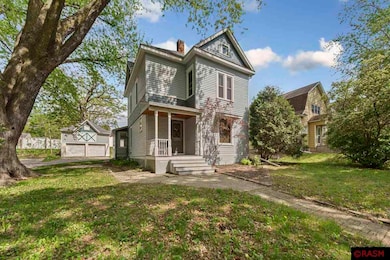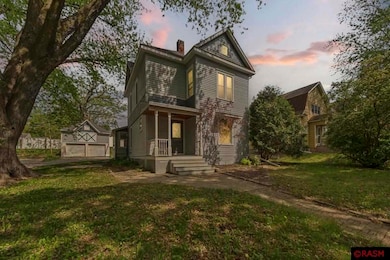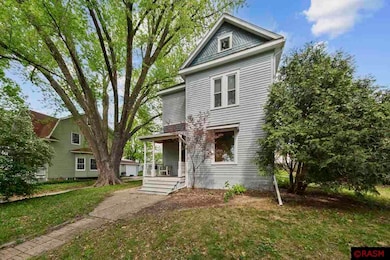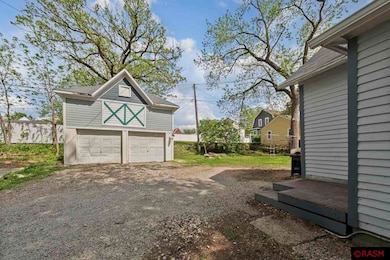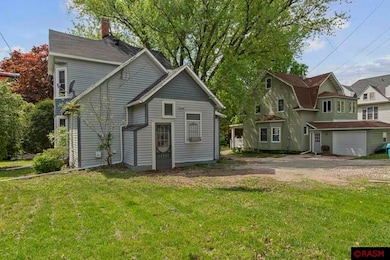
819 819 S Cedar Ave Owatonna, MN 55060
Estimated payment $1,559/month
Highlights
- Wood Flooring
- Woodwork
- Dining Room
- 2 Car Detached Garage
- Bathroom on Main Level
- Ceiling Fan
About This Home
Welcome to this 4-bedroom, 2-bath home, filled with character. Featuring original hardwood floors, this two-story home offers warmth, charm, and plenty of space for comfortable living. Enjoy the convenience of two bedrooms on the main floor and two more upstairs, with a bathroom on each level- ideal for guests or multigenerational living. It has newer vinyl windows and fresh exterior paint. Step outside to your private backyard oasis, just the right size for quiet mornings with a cup of coffee or entertaining friends on the weekends. Come see it today!
Last Listed By
Berkshire Hathaway Home Services Advantage Real Estate License #20599268 Listed on: 05/13/2025

Home Details
Home Type
- Single Family
Est. Annual Taxes
- $2,400
Year Built
- Built in 1900
Lot Details
- 8,712 Sq Ft Lot
- Lot Dimensions are 66 x 132
- Few Trees
Home Design
- Frame Construction
- Asphalt Shingled Roof
- Wood Siding
Interior Spaces
- 1,841 Sq Ft Home
- 2-Story Property
- Woodwork
- Ceiling Fan
- Wood Burning Fireplace
- Dining Room
Kitchen
- Range
- Microwave
- Dishwasher
Flooring
- Wood
- Tile
Bedrooms and Bathrooms
- 4 Bedrooms
- Bathroom on Main Level
Unfinished Basement
- Basement Fills Entire Space Under The House
- Stone Basement
Parking
- 2 Car Detached Garage
- Gravel Driveway
Utilities
- Pellet Stove burns compressed wood to generate heat
- Hot Water Heating System
- Gas Water Heater
Listing and Financial Details
- Assessor Parcel Number 17-101-0817
Map
Home Values in the Area
Average Home Value in this Area
Tax History
| Year | Tax Paid | Tax Assessment Tax Assessment Total Assessment is a certain percentage of the fair market value that is determined by local assessors to be the total taxable value of land and additions on the property. | Land | Improvement |
|---|---|---|---|---|
| 2024 | $1,990 | $187,800 | $36,500 | $151,300 |
| 2023 | $2,016 | $149,700 | $27,200 | $122,500 |
| 2022 | $2,126 | $145,900 | $25,900 | $120,000 |
| 2021 | $2,006 | $117,404 | $22,148 | $95,256 |
| 2020 | $1,958 | $109,074 | $22,148 | $86,926 |
| 2019 | $1,626 | $101,528 | $22,148 | $79,380 |
| 2018 | $1,726 | $89,278 | $22,148 | $67,130 |
| 2017 | $1,636 | $94,472 | $19,012 | $75,460 |
| 2016 | $1,716 | $89,964 | $19,012 | $70,952 |
| 2015 | -- | $0 | $0 | $0 |
| 2014 | -- | $0 | $0 | $0 |
Property History
| Date | Event | Price | Change | Sq Ft Price |
|---|---|---|---|---|
| 05/23/2025 05/23/25 | For Sale | $242,000 | 0.0% | $131 / Sq Ft |
| 05/13/2025 05/13/25 | Off Market | $242,000 | -- | -- |
Purchase History
| Date | Type | Sale Price | Title Company |
|---|---|---|---|
| Deed | $150,000 | -- | |
| Warranty Deed | $85,000 | Edina Realty Title |
Mortgage History
| Date | Status | Loan Amount | Loan Type |
|---|---|---|---|
| Open | $112,500 | New Conventional | |
| Previous Owner | $76,500 | New Conventional |
Similar Homes in Owatonna, MN
Source: REALTOR® Association of Southern Minnesota
MLS Number: 7037441
APN: 17-101-0817
- 819 819 S Cedar Ave
- 240 South St
- 604 S Elm Ave
- 243 Northview St
- 222 W Mckinley St
- 246 W Mckinley St
- 416 S Oak Ave
- 245 245 E McKinley St
- 245 E Mckinley St
- 248 E School St
- 1207 1207 S Cedar Ave
- 1207 S Cedar Ave
- 1132 Butternut Ave
- 221 E Park St
- xxx Anderson Place
- 431 W Mckinley St
- 418 E Park St
- 531 E School St
- 1220 Lincoln Ave
- 351 Selby Ave

