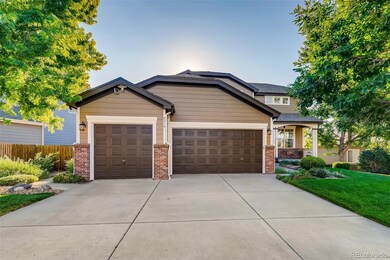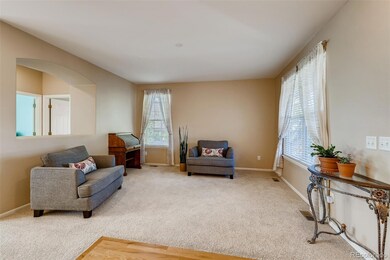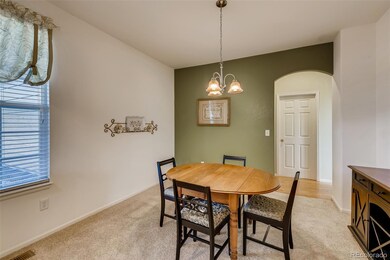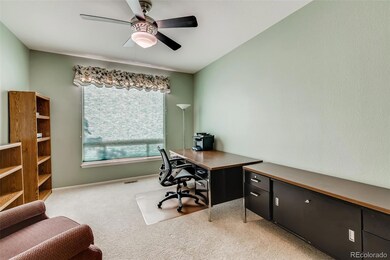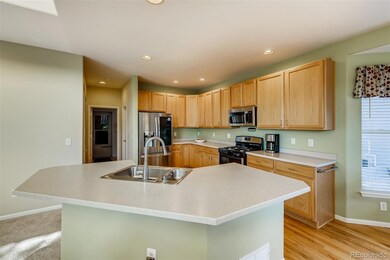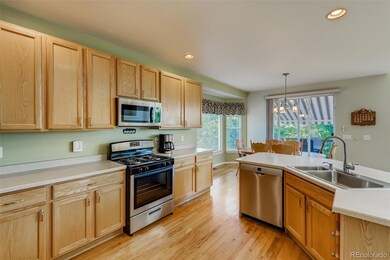
8214 Wetherill Cir Castle Pines, CO 80108
Estimated Value: $864,000 - $915,000
Highlights
- Primary Bedroom Suite
- Pasture Views
- Contemporary Architecture
- Timber Trail Elementary School Rated A
- Deck
- Vaulted Ceiling
About This Home
As of October 2021Welcome to 8214 Wetherill Circle in beautiful Castle Pines. This 5 bedroom 4 bath 3 car oversized garage is perfect for a growing family. Total Sq Ft is 3, 800 with 2710 sq ft on the first two levels with 1090 sq ft in the basement level. Brand new liquid vinyl paint on exterior. Open floor plan and all levels and two office spaces for plenty of working at home room. All new stainless steel appliances in Kitchen and appliances in basement level included as well. Deck off of Kitchen Nook has remote control awning with wind detector for automated roll up on those windy days. Large pantry off of Kitchen is a real plus. Master Bedroom is spacious and very light with many windows and room for king size bed and furniture. Master Bathroom is a 5 piece bathroom with large walk-in closet. New main level deck and walk-out basement patio to enjoy private and peaceful backyard. Doggie Doors on main and basement levels. Two utility sinks hook ups for both Washer and Dryer in main and basement levels.. A WiFi Sprinkler System. A must see in a community where homes do not come up all that often. Great Douglas County School District and great shopping and location between Denver and Castle Rock Easy access to I-25. Information provided herein is from sources deemed reliable but not guaranteed and is provided without the intention that any buyer rely upon it. Listing Broker takes no responsibility for its accuracy and all information must be independently verified by buyers.
Last Agent to Sell the Property
Larry Sprouse
Elevated Life Real Estate License #100086575 Listed on: 08/25/2021
Home Details
Home Type
- Single Family
Est. Annual Taxes
- $4,089
Year Built
- Built in 2001 | Remodeled
Lot Details
- 8,276 Sq Ft Lot
- West Facing Home
- Property is Fully Fenced
- Front and Back Yard Sprinklers
- Many Trees
- Private Yard
- Garden
- Property is zoned R -1
HOA Fees
- $33 Monthly HOA Fees
Parking
- 3 Car Attached Garage
Home Design
- Contemporary Architecture
- Frame Construction
- Composition Roof
- Wood Siding
Interior Spaces
- 2-Story Property
- Wet Bar
- Sound System
- Bar Fridge
- Vaulted Ceiling
- Ceiling Fan
- Gas Fireplace
- Double Pane Windows
- Window Treatments
- Bay Window
- Smart Doorbell
- Family Room with Fireplace
- Living Room
- Dining Room
- Loft
- Pasture Views
- Laundry Room
Kitchen
- Breakfast Area or Nook
- Self-Cleaning Oven
- Range
- Microwave
- Dishwasher
- Granite Countertops
- Utility Sink
- Disposal
Flooring
- Carpet
- Tile
Bedrooms and Bathrooms
- 5 Bedrooms
- Primary Bedroom Suite
- Walk-In Closet
Finished Basement
- Walk-Out Basement
- Basement Fills Entire Space Under The House
- Bedroom in Basement
- 2 Bedrooms in Basement
Outdoor Features
- Balcony
- Deck
- Covered patio or porch
- Rain Gutters
Schools
- Timber Trail Elementary School
- Rocky Heights Middle School
- Rock Canyon High School
Utilities
- Forced Air Heating and Cooling System
- 110 Volts
- Gas Water Heater
- Cable TV Available
Additional Features
- Garage doors are at least 85 inches wide
- Smoke Free Home
Community Details
- Association fees include ground maintenance, recycling, trash
- Tmmc/Tapestry Hills Association, Phone Number (303) 985-9623
- Built by Continental Homes
- Castle Pines North Subdivision
Listing and Financial Details
- Exclusions: Washer, Dryer and Refrigerator in garage.
- Assessor Parcel Number R0419393
Ownership History
Purchase Details
Home Financials for this Owner
Home Financials are based on the most recent Mortgage that was taken out on this home.Purchase Details
Home Financials for this Owner
Home Financials are based on the most recent Mortgage that was taken out on this home.Purchase Details
Home Financials for this Owner
Home Financials are based on the most recent Mortgage that was taken out on this home.Similar Homes in Castle Pines, CO
Home Values in the Area
Average Home Value in this Area
Purchase History
| Date | Buyer | Sale Price | Title Company |
|---|---|---|---|
| Glorify Christ Church Trust | -- | None Listed On Document | |
| Gano Roderick Alan | $775,000 | Land Title Guarantee Company | |
| Foote Mark A | $319,073 | First American Heritage Titl |
Mortgage History
| Date | Status | Borrower | Loan Amount |
|---|---|---|---|
| Open | Lagae Timothy | $60,000 | |
| Previous Owner | Gano Roderick Alan | $595,000 | |
| Previous Owner | Foote Mark A | $77,500 | |
| Previous Owner | Foote Mark A | $100,000 | |
| Previous Owner | Foote Mark A | $196,800 | |
| Previous Owner | Foote Mark A | $60,000 | |
| Previous Owner | Foote Mark A | $206,500 |
Property History
| Date | Event | Price | Change | Sq Ft Price |
|---|---|---|---|---|
| 10/14/2021 10/14/21 | Sold | $775,000 | 0.0% | $204 / Sq Ft |
| 09/09/2021 09/09/21 | Pending | -- | -- | -- |
| 08/25/2021 08/25/21 | For Sale | $775,000 | -- | $204 / Sq Ft |
Tax History Compared to Growth
Tax History
| Year | Tax Paid | Tax Assessment Tax Assessment Total Assessment is a certain percentage of the fair market value that is determined by local assessors to be the total taxable value of land and additions on the property. | Land | Improvement |
|---|---|---|---|---|
| 2024 | $5,536 | $59,620 | $9,640 | $49,980 |
| 2023 | $5,588 | $59,620 | $9,640 | $49,980 |
| 2022 | $4,075 | $42,250 | $6,990 | $35,260 |
| 2021 | $4,234 | $42,250 | $6,990 | $35,260 |
| 2020 | $4,089 | $40,480 | $6,100 | $34,380 |
| 2019 | $4,102 | $40,480 | $6,100 | $34,380 |
| 2018 | $3,810 | $37,070 | $4,650 | $32,420 |
| 2017 | $3,579 | $37,070 | $4,650 | $32,420 |
| 2016 | $3,730 | $33,940 | $6,370 | $27,570 |
| 2015 | $4,146 | $33,940 | $6,370 | $27,570 |
| 2014 | $3,787 | $29,560 | $5,970 | $23,590 |
Agents Affiliated with this Home
-

Seller's Agent in 2021
Larry Sprouse
Elevated Life Real Estate
(720) 292-7174
-
Andrea Strouse

Seller Co-Listing Agent in 2021
Andrea Strouse
Colorado Home Realty
(303) 667-7078
2 in this area
85 Total Sales
-
Mikelle Smith

Buyer's Agent in 2021
Mikelle Smith
Keller Williams Advantage Realty LLC
(303) 901-6558
1 in this area
54 Total Sales
Map
Source: REcolorado®
MLS Number: 4294749
APN: 2231-324-06-011
- 1232 Berganot Trail
- 1229 Berganot Trail
- 1153 Berganot Trail
- 8406 Winter Berry Dr
- 6927 Winter Ridge Place
- 8469 Winter Berry Dr
- 7009 Winter Ridge Place
- 8528 Winter Berry Dr
- 743 Briar Haven Dr
- 8548 Winter Berry Dr
- 8518 Brambleridge Dr
- 6577 Esperanza Dr
- 6987 Esperanza Dr
- 1222 Buffalo Ridge Rd
- 860 Bramblewood Dr
- 1287 Buffalo Ridge Rd
- 1159 Buffalo Ridge Rd
- 682 Briar Dale Dr
- 8385 Briar Trace Dr
- 6561 Ocaso Dr
- 8214 Wetherill Cir
- 8224 Wetherill Cir
- 8204 Wetherill Cir
- 8229 Cottongrass Ct
- 8234 Wetherill Cir
- 8215 Wetherill Cir
- 8225 Cottongrass Ct
- 8219 Wetherill Cir
- 8235 Cottongrass Ct
- 8225 Wetherill Cir
- 8244 Wetherill Cir
- 8186 Wetherill Cir
- 1268 Berganot Trail
- 8211 Cottongrass Ct
- 8231 Wetherill Cir
- 1259 Berganot Trail
- 8171 Spikegrass Ct
- 8254 Wetherill Cir
- 8238 Cottongrass Ct
- 8176 Wetherill Cir

