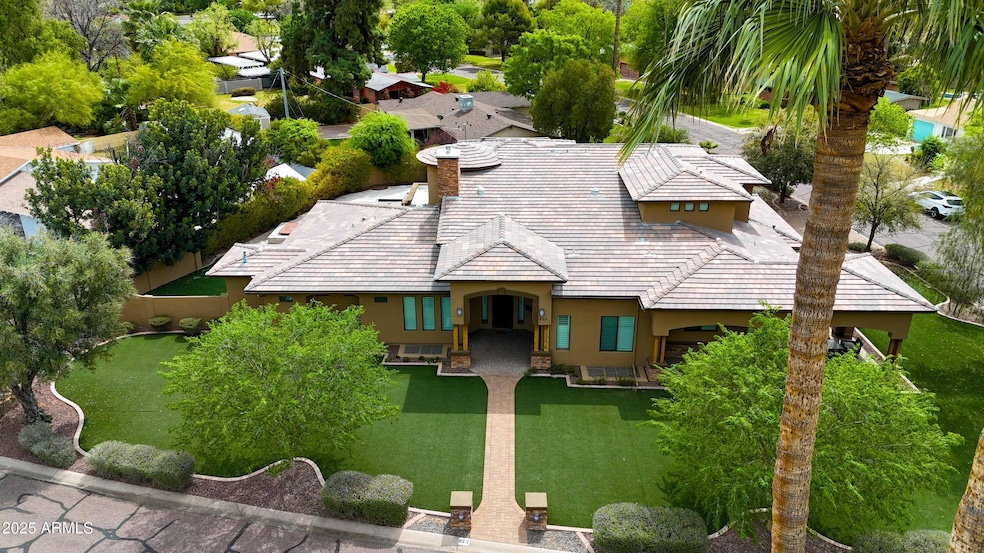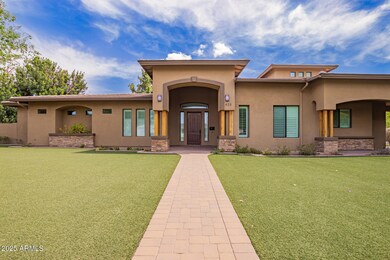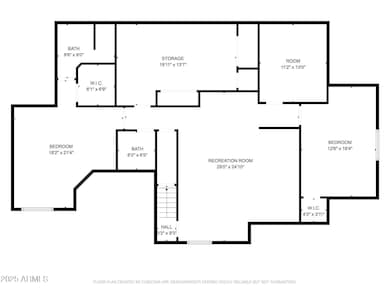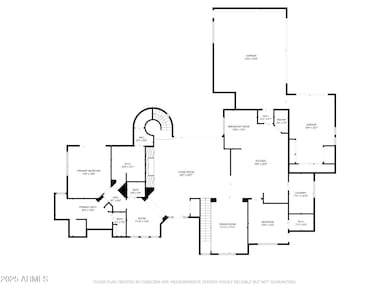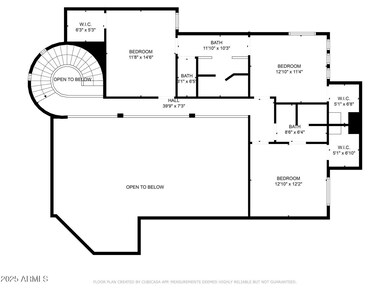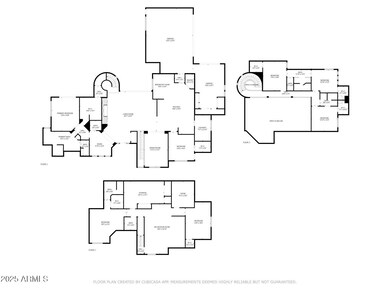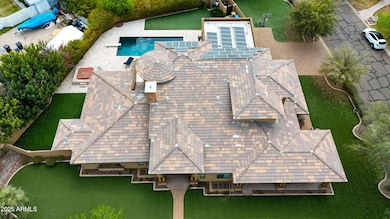
823 W Palo Verde Dr Phoenix, AZ 85013
Alhambra NeighborhoodHighlights
- Heated Spa
- Solar Power System
- Vaulted Ceiling
- Solano School Rated 9+
- 0.41 Acre Lot
- Wood Flooring
About This Home
As of July 2025Amazing custom-built, 3-story home offers 6 beds, 4 full baths, & 3 half baths nestled in the heart of North Central Phoenix. Situated on 3/8 of an acre. Extensive upgrade list includes: 4 zone HVAC, owned solar, grey water recycling, tankless hot water, dual laundry chute, in-floor safe, auto controlled awning system, & EV charging. Open floorpan includes vaulted ceilings, oversized doors, turret staircase, & skylights. Primary suite boast spacious closet, jetted tub, & multi-headed shower. Gourmet kitchen has stainless appliances with 60'' french door refrigerator & granite counters. Home features separate office entry, service pantry, oversized laundry, finished full basement with a guest suite, playroom, pool table, & wet bar. The 3-car garage has epoxy floors & built-in cabinetry.
Last Agent to Sell the Property
E & G Real Estate Services License #SA544589000 Listed on: 04/02/2025
Home Details
Home Type
- Single Family
Est. Annual Taxes
- $14,539
Year Built
- Built in 2009
Lot Details
- 0.41 Acre Lot
- Block Wall Fence
- Artificial Turf
- Corner Lot
- Front and Back Yard Sprinklers
- Sprinklers on Timer
- Private Yard
Parking
- 3 Car Direct Access Garage
- Electric Vehicle Home Charger
- Garage Door Opener
Home Design
- Wood Frame Construction
- Spray Foam Insulation
- Cellulose Insulation
- Tile Roof
- Low Volatile Organic Compounds (VOC) Products or Finishes
- Stone Exterior Construction
- Stucco
Interior Spaces
- 5,421 Sq Ft Home
- 2-Story Property
- Wet Bar
- Vaulted Ceiling
- Ceiling Fan
- Skylights
- Gas Fireplace
- Double Pane Windows
- ENERGY STAR Qualified Windows with Low Emissivity
- Mechanical Sun Shade
- Solar Screens
- Family Room with Fireplace
- Finished Basement
- Basement Fills Entire Space Under The House
- Smart Home
Kitchen
- Eat-In Kitchen
- Breakfast Bar
- Built-In Microwave
- ENERGY STAR Qualified Appliances
- Kitchen Island
- Granite Countertops
Flooring
- Floors Updated in 2022
- Wood
- Stone
- Tile
- Vinyl
Bedrooms and Bathrooms
- 6 Bedrooms
- Primary Bedroom on Main
- Primary Bathroom is a Full Bathroom
- 5.5 Bathrooms
- Dual Vanity Sinks in Primary Bathroom
- Hydromassage or Jetted Bathtub
- Bathtub With Separate Shower Stall
- Solar Tube
Eco-Friendly Details
- ENERGY STAR/CFL/LED Lights
- ENERGY STAR Qualified Equipment for Heating
- Solar Power System
- Gray Water System
Pool
- Heated Spa
- Heated Pool
- Diving Board
Outdoor Features
- Covered patio or porch
- Fire Pit
- Outdoor Storage
- Built-In Barbecue
- Playground
Schools
- Solano Elementary School
- Osborn Middle School
- Central High School
Utilities
- Ducts Professionally Air-Sealed
- Zoned Heating and Cooling System
- Heating System Uses Natural Gas
- Tankless Water Heater
- High Speed Internet
- Cable TV Available
Community Details
- No Home Owners Association
- Association fees include no fees
- Built by Equity Home Builders
- Sun View Estates Subdivision
Listing and Financial Details
- Tax Lot 8
- Assessor Parcel Number 156-32-053
Ownership History
Purchase Details
Home Financials for this Owner
Home Financials are based on the most recent Mortgage that was taken out on this home.Purchase Details
Home Financials for this Owner
Home Financials are based on the most recent Mortgage that was taken out on this home.Purchase Details
Home Financials for this Owner
Home Financials are based on the most recent Mortgage that was taken out on this home.Purchase Details
Purchase Details
Home Financials for this Owner
Home Financials are based on the most recent Mortgage that was taken out on this home.Purchase Details
Home Financials for this Owner
Home Financials are based on the most recent Mortgage that was taken out on this home.Similar Homes in the area
Home Values in the Area
Average Home Value in this Area
Purchase History
| Date | Type | Sale Price | Title Company |
|---|---|---|---|
| Warranty Deed | $1,735,000 | Wfg National Title Insurance C | |
| Warranty Deed | $1,850,000 | First American Title | |
| Warranty Deed | -- | None Listed On Document | |
| Interfamily Deed Transfer | $1,000,000 | None Available | |
| Interfamily Deed Transfer | -- | None Available | |
| Warranty Deed | $420,000 | Security Title Agency Inc | |
| Warranty Deed | $200,000 | First American Title Ins Co |
Mortgage History
| Date | Status | Loan Amount | Loan Type |
|---|---|---|---|
| Open | $1,328,000 | New Conventional | |
| Previous Owner | $1,480,000 | New Conventional | |
| Previous Owner | $85,000 | New Conventional | |
| Previous Owner | $936,000 | New Conventional | |
| Previous Owner | $1,050,000 | Unknown | |
| Previous Owner | $336,000 | Purchase Money Mortgage | |
| Previous Owner | $160,000 | Purchase Money Mortgage |
Property History
| Date | Event | Price | Change | Sq Ft Price |
|---|---|---|---|---|
| 07/21/2025 07/21/25 | Sold | $1,735,000 | -8.7% | $320 / Sq Ft |
| 06/06/2025 06/06/25 | Price Changed | $1,900,000 | -2.6% | $350 / Sq Ft |
| 06/03/2025 06/03/25 | Price Changed | $1,950,000 | -1.3% | $360 / Sq Ft |
| 05/12/2025 05/12/25 | Price Changed | $1,975,000 | -1.3% | $364 / Sq Ft |
| 04/02/2025 04/02/25 | For Sale | $2,000,000 | +8.1% | $369 / Sq Ft |
| 09/15/2022 09/15/22 | Sold | $1,850,000 | 0.0% | $341 / Sq Ft |
| 08/04/2022 08/04/22 | Pending | -- | -- | -- |
| 07/14/2022 07/14/22 | For Sale | $1,850,000 | -- | $341 / Sq Ft |
Tax History Compared to Growth
Tax History
| Year | Tax Paid | Tax Assessment Tax Assessment Total Assessment is a certain percentage of the fair market value that is determined by local assessors to be the total taxable value of land and additions on the property. | Land | Improvement |
|---|---|---|---|---|
| 2025 | $14,539 | $119,946 | -- | -- |
| 2024 | $14,028 | $114,234 | -- | -- |
| 2023 | $14,028 | $131,480 | $26,290 | $105,190 |
| 2022 | $13,947 | $141,360 | $28,270 | $113,090 |
| 2021 | $14,208 | $98,680 | $19,730 | $78,950 |
| 2020 | $14,663 | $101,350 | $20,270 | $81,080 |
| 2019 | $14,014 | $94,730 | $18,940 | $75,790 |
| 2018 | $14,987 | $99,560 | $19,910 | $79,650 |
| 2017 | $13,906 | $123,270 | $24,650 | $98,620 |
| 2016 | $13,292 | $127,820 | $25,560 | $102,260 |
| 2015 | $12,388 | $115,650 | $23,130 | $92,520 |
Agents Affiliated with this Home
-
Seth Rich

Seller's Agent in 2025
Seth Rich
E & G Real Estate Services
(602) 565-2999
1 in this area
47 Total Sales
-
Jennifer Cohen

Buyer's Agent in 2025
Jennifer Cohen
Compass
(602) 363-0266
4 in this area
54 Total Sales
-
David Griffin

Buyer Co-Listing Agent in 2025
David Griffin
Compass
(602) 885-5255
2 in this area
50 Total Sales
-
Andrew Engel

Seller's Agent in 2022
Andrew Engel
Invitation Homes
(480) 299-3838
3 in this area
25 Total Sales
-
Vikki Gorman

Buyer's Agent in 2022
Vikki Gorman
Realty Executives
(480) 602-6892
6 in this area
139 Total Sales
Map
Source: Arizona Regional Multiple Listing Service (ARMLS)
MLS Number: 6844651
APN: 156-32-053
- 5814 N 11th Ave
- 701 W Bethany Home Rd
- 1102 W Bethany Home Rd
- 5704 N 11th Ave Unit 7
- 6035 N 9th Ave
- 516 W Rancho Dr
- 1019 W Berridge Ln
- 1216 W Rovey Ave
- 334 W Bethany Home Rd
- 724 W Missouri Ave
- 720 W Rose Ln
- 5845 N 3rd Ave
- 5513 N 5th Dr
- 533 W Missouri Ave
- 1529 W Rovey Ave
- 1417 W Rose Ln
- 5524 N 3rd Ave
- 1535 W Berridge Ln
- 541 W Marlette Ave
- 6314 N 10th Dr
