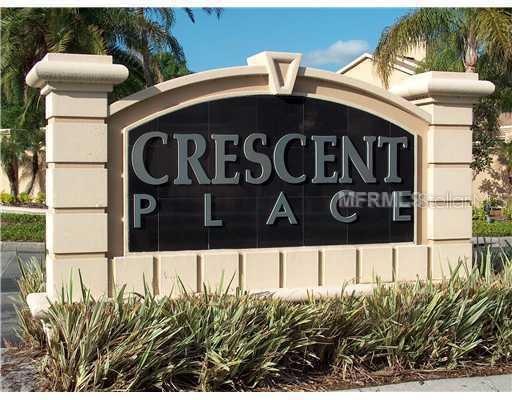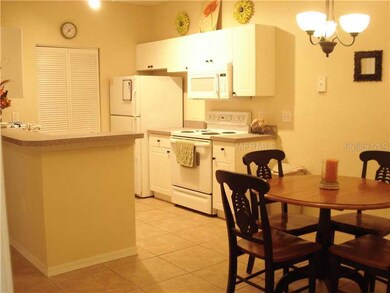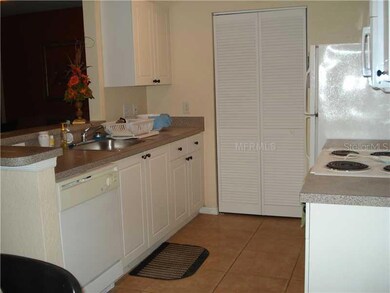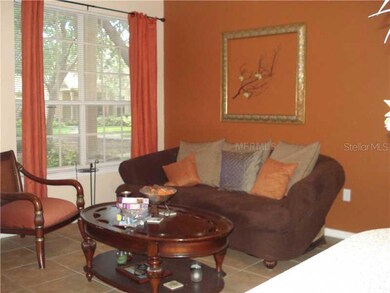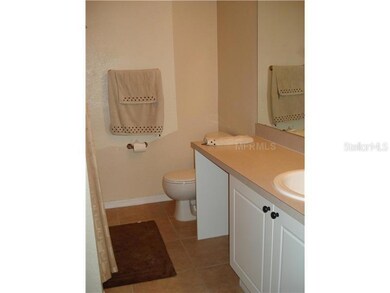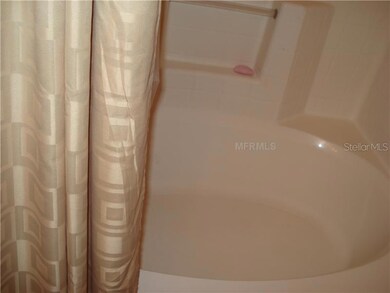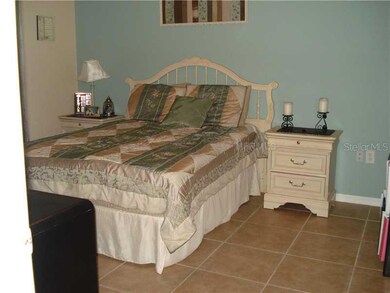
824 Grand Regency Pointe Unit 105 Altamonte Springs, FL 32714
Bear Lake NeighborhoodHighlights
- Deck
- Garden View
- Community Pool
- Lake Brantley High School Rated A-
- End Unit
- Porch
About This Home
As of May 2024Beautiful first floor corner condo with a screened in porch. This is a wonderful opportunity for an owner occupant or an investor looking for a great area, with great schools. You can see the pride in ownership throughout this tiled condo home. The master bedroom features a large bath, garden tub and walk in closet. The other two bedrooms are carpeted and spacious. Owner belongings do not convey. Crescent Place offers a wide host of amenities including state of the art fitness center, resort like pool, lighted tennis court, tot lot, BBQ grills, gazebo, picnic tables. Do not miss this opportunity, call now for your private showing.
Last Agent to Sell the Property
GLOBAL PROPERTY SERVICES REALTY & PROPERTY MANAGEM License #3111490 Listed on: 07/12/2013
Property Details
Home Type
- Condominium
Est. Annual Taxes
- $324
Year Built
- Built in 2000
Lot Details
- End Unit
HOA Fees
- $221 Monthly HOA Fees
Home Design
- Slab Foundation
- Wood Frame Construction
- Shingle Roof
- Stucco
Interior Spaces
- 1,194 Sq Ft Home
- 2-Story Property
- Ceiling Fan
- Sliding Doors
- Garden Views
Kitchen
- Range<<rangeHoodToken>>
- <<microwave>>
- Dishwasher
Flooring
- Carpet
- Ceramic Tile
Bedrooms and Bathrooms
- 3 Bedrooms
- Walk-In Closet
- 2 Full Bathrooms
Laundry
- Dryer
- Washer
Home Security
Outdoor Features
- Deck
- Screened Patio
- Porch
Schools
- Bear Lake Elementary School
- Teague Middle School
- Lake Brantley High School
Utilities
- Central Heating and Cooling System
- Cable TV Available
Listing and Financial Details
- Visit Down Payment Resource Website
- Legal Lot and Block 1050 / 2600
- Assessor Parcel Number 21-21-29-524-2600-1050
Community Details
Overview
- Association fees include pool, escrow reserves fund, insurance, maintenance structure, ground maintenance, pest control, recreational facilities, sewer, trash, water
- Crescent Place At Lake Lotus Condo Subdivision
Recreation
- Community Pool
Pet Policy
- Pets Allowed
Security
- Fire and Smoke Detector
- Fire Sprinkler System
Ownership History
Purchase Details
Home Financials for this Owner
Home Financials are based on the most recent Mortgage that was taken out on this home.Purchase Details
Home Financials for this Owner
Home Financials are based on the most recent Mortgage that was taken out on this home.Purchase Details
Purchase Details
Purchase Details
Purchase Details
Home Financials for this Owner
Home Financials are based on the most recent Mortgage that was taken out on this home.Purchase Details
Home Financials for this Owner
Home Financials are based on the most recent Mortgage that was taken out on this home.Similar Homes in Altamonte Springs, FL
Home Values in the Area
Average Home Value in this Area
Purchase History
| Date | Type | Sale Price | Title Company |
|---|---|---|---|
| Warranty Deed | $235,000 | Express Title & Closing | |
| Warranty Deed | $98,000 | -- | |
| Special Warranty Deed | $48,000 | Attorney | |
| Trustee Deed | -- | None Available | |
| Deed | $100 | -- | |
| Special Warranty Deed | -- | C & M Title Inc | |
| Special Warranty Deed | $202,900 | -- |
Mortgage History
| Date | Status | Loan Amount | Loan Type |
|---|---|---|---|
| Open | $211,500 | New Conventional | |
| Previous Owner | $162,320 | Unknown |
Property History
| Date | Event | Price | Change | Sq Ft Price |
|---|---|---|---|---|
| 05/16/2024 05/16/24 | Sold | $235,000 | 0.0% | $197 / Sq Ft |
| 04/16/2024 04/16/24 | Pending | -- | -- | -- |
| 04/15/2024 04/15/24 | For Sale | $235,000 | +139.8% | $197 / Sq Ft |
| 05/26/2015 05/26/15 | Off Market | $98,000 | -- | -- |
| 08/27/2013 08/27/13 | Sold | $98,000 | -10.1% | $82 / Sq Ft |
| 07/31/2013 07/31/13 | Pending | -- | -- | -- |
| 07/12/2013 07/12/13 | For Sale | $109,000 | -- | $91 / Sq Ft |
Tax History Compared to Growth
Tax History
| Year | Tax Paid | Tax Assessment Tax Assessment Total Assessment is a certain percentage of the fair market value that is determined by local assessors to be the total taxable value of land and additions on the property. | Land | Improvement |
|---|---|---|---|---|
| 2024 | $2,853 | $154,895 | -- | -- |
| 2023 | $1,953 | $140,814 | -- | -- |
| 2021 | $1,953 | $116,375 | $0 | $116,375 |
| 2020 | $1,851 | $116,375 | $0 | $0 |
| 2019 | $1,718 | $107,800 | $0 | $0 |
| 2018 | $1,565 | $95,550 | $0 | $0 |
| 2017 | $1,415 | $79,503 | $0 | $0 |
| 2016 | $1,312 | $72,275 | $0 | $0 |
| 2015 | $1,289 | $69,825 | $0 | $0 |
| 2014 | $1,269 | $69,825 | $0 | $0 |
Agents Affiliated with this Home
-
John Silva

Seller's Agent in 2024
John Silva
JOHN SILVA REALTY & ASSOCIATES
(407) 420-7908
1 in this area
231 Total Sales
-
Gil Franqui

Buyer's Agent in 2024
Gil Franqui
PROPERTY OUTLET INTERNATIONAL
(646) 263-3951
1 in this area
76 Total Sales
-
Tere Alvarez

Seller's Agent in 2013
Tere Alvarez
GLOBAL PROPERTY SERVICES REALTY & PROPERTY MANAGEM
(407) 534-0276
8 in this area
27 Total Sales
-
David Drawdy
D
Buyer's Agent in 2013
David Drawdy
KELLER WILLIAMS REALTY AT THE PARKS
(407) 766-9353
1 in this area
19 Total Sales
Map
Source: Stellar MLS
MLS Number: O5171147
APN: 21-21-29-524-2600-1050
- 824 Grand Regency Pointe Unit 102
- 826 Grand Regency Pointe Unit 101
- 837 Grand Regency Pointe Unit 207
- 832 Grand Regency Pointe Unit 102
- 835 Grand Regency Unit 104
- 825 Grand Regency Pointe Unit 200
- 910 Lotus Vista Dr Unit 201
- 918 Lotus Vista Dr Unit 102
- 0 Hillview Dr
- 3233 Calumet Dr
- 741 Hillview Dr
- 2902 Calumet Dr
- 3423 Calumet Dr
- 3410 Calumet Dr
- 2740 Maitland Crossing Way Unit 2-303
- 618 Acapulca Way
- 612 Acapulca Way
- 2525 Maitland Crossing Way Unit 202
- 2207 Calloway Dr
- 2717 Maitland Crossing Way Unit 207
