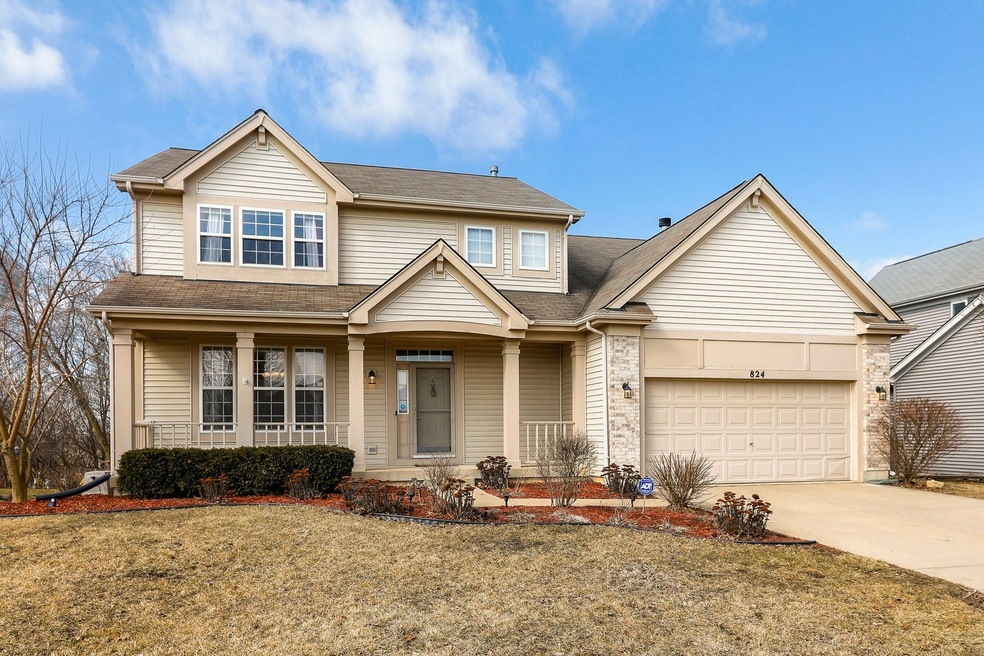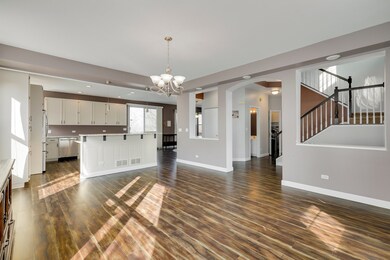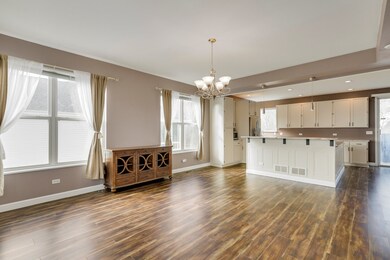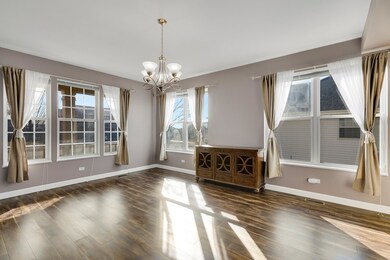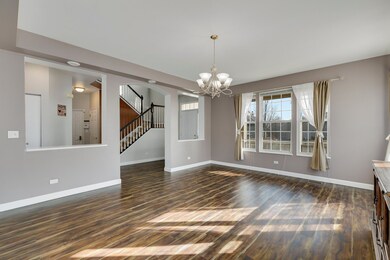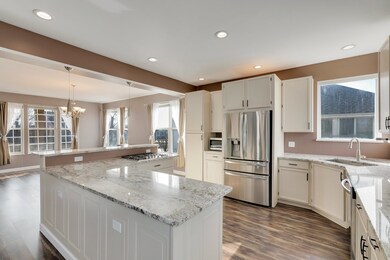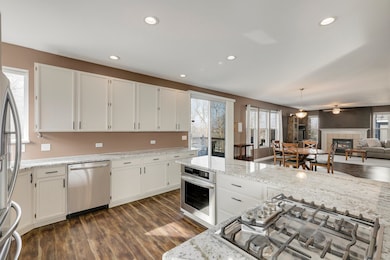
Estimated Value: $442,000 - $471,508
Highlights
- Deck
- Recreation Room
- Stainless Steel Appliances
- South Elgin High School Rated A-
- Whirlpool Bathtub
- Fenced Yard
About This Home
As of May 2020This is the one you've been waiting for!! The grand open concept will impress you from the moment you enter this spacious home. The impressive white kitchen features what seems like "miles" of granite counters and includes a breakfast bar, pantry cabinets, stainless steel appliances and even a touch-less faucet! The open floor plan is great for entertaining and everyday living. The cozy Family Room features a woodburning fireplace and is open to the eating area and kitchen. All new flooring on the first floor. Upstairs the Master Suite is truly an oasis with a large walk-in closet that opens to additional attic storage space. The ensuite boasts dual vanity, separate shower and soaking tub. The other two bedrooms are generous in size and have new flooring as well. There's plenty of hang out space in the finished walk out basement. The Rec Room features a kitchenette area, storage closets and sliding glass door to the lower patio. A fourth bedroom (currently used as office) and full bath finish out the lower level. The treeline border provides privacy to the backyard and access to 6 miles of walking and bath paths is just steps away. New windows 2019, water heater 2018, Roof 2011.
Last Agent to Sell the Property
Christy Alwin
Redfin Corporation License #471005185 Listed on: 03/05/2020

Co-Listed By
Laura Beatty
Redfin Corporation License #475160555
Home Details
Home Type
- Single Family
Est. Annual Taxes
- $9,846
Year Built | Renovated
- 1998 | 2016
Lot Details
- Fenced Yard
HOA Fees
- $8 per month
Parking
- Attached Garage
- Garage Transmitter
- Garage Door Opener
- Driveway
- Garage Is Owned
Home Design
- Brick Exterior Construction
- Slab Foundation
- Asphalt Shingled Roof
- Vinyl Siding
Interior Spaces
- Wood Burning Fireplace
- Attached Fireplace Door
- Dining Area
- Recreation Room
- Laminate Flooring
- Storm Screens
Kitchen
- Breakfast Bar
- Oven or Range
- Microwave
- Dishwasher
- Stainless Steel Appliances
- Kitchen Island
- Disposal
Bedrooms and Bathrooms
- Walk-In Closet
- Primary Bathroom is a Full Bathroom
- Dual Sinks
- Whirlpool Bathtub
- Separate Shower
Laundry
- Laundry on main level
- Dryer
- Washer
Finished Basement
- Exterior Basement Entry
- Finished Basement Bathroom
Outdoor Features
- Deck
- Patio
- Porch
Utilities
- Central Air
- Heating System Uses Gas
- Lake Michigan Water
Listing and Financial Details
- Homeowner Tax Exemptions
Ownership History
Purchase Details
Purchase Details
Home Financials for this Owner
Home Financials are based on the most recent Mortgage that was taken out on this home.Purchase Details
Purchase Details
Home Financials for this Owner
Home Financials are based on the most recent Mortgage that was taken out on this home.Purchase Details
Similar Homes in Elgin, IL
Home Values in the Area
Average Home Value in this Area
Purchase History
| Date | Buyer | Sale Price | Title Company |
|---|---|---|---|
| Curiel Rodrigo E | -- | None Listed On Document | |
| Salazar Rodrigo E Currel | $319,000 | Fidelity National Title | |
| U S Bank Trust Na | -- | Attorney | |
| Kolton William B | $240,500 | Chicago Title Insurance Co | |
| Harris Bank Barrington | -- | Chicago Title |
Mortgage History
| Date | Status | Borrower | Loan Amount |
|---|---|---|---|
| Previous Owner | Curiel Salazar Rodrigo E | $308,359 | |
| Previous Owner | Salazar Rodrigo E Currel | $313,222 | |
| Previous Owner | Kolton William B | $338,141 | |
| Previous Owner | Kolton William B | $263,000 | |
| Previous Owner | Kolton William B | $32,989 | |
| Previous Owner | Kolton William B | $250,000 | |
| Previous Owner | Kolton William B | $26,000 | |
| Previous Owner | Kolton William B | $208,000 | |
| Previous Owner | Kolton William B | $204,000 |
Property History
| Date | Event | Price | Change | Sq Ft Price |
|---|---|---|---|---|
| 05/29/2020 05/29/20 | Sold | $319,000 | 0.0% | $120 / Sq Ft |
| 03/23/2020 03/23/20 | Off Market | $319,000 | -- | -- |
| 03/17/2020 03/17/20 | For Sale | $319,900 | 0.0% | $121 / Sq Ft |
| 03/11/2020 03/11/20 | Pending | -- | -- | -- |
| 03/05/2020 03/05/20 | For Sale | $319,900 | +33.3% | $121 / Sq Ft |
| 08/31/2016 08/31/16 | Sold | $240,000 | 0.0% | $90 / Sq Ft |
| 07/26/2016 07/26/16 | Pending | -- | -- | -- |
| 07/13/2016 07/13/16 | Price Changed | $239,900 | -2.0% | $90 / Sq Ft |
| 07/08/2016 07/08/16 | For Sale | $244,900 | 0.0% | $92 / Sq Ft |
| 05/06/2016 05/06/16 | Pending | -- | -- | -- |
| 05/04/2016 05/04/16 | Price Changed | $244,900 | -2.0% | $92 / Sq Ft |
| 03/30/2016 03/30/16 | For Sale | $249,900 | -- | $94 / Sq Ft |
Tax History Compared to Growth
Tax History
| Year | Tax Paid | Tax Assessment Tax Assessment Total Assessment is a certain percentage of the fair market value that is determined by local assessors to be the total taxable value of land and additions on the property. | Land | Improvement |
|---|---|---|---|---|
| 2023 | $9,846 | $123,503 | $25,582 | $97,921 |
| 2022 | $9,245 | $112,613 | $23,326 | $89,287 |
| 2021 | $8,858 | $105,285 | $21,808 | $83,477 |
| 2020 | $8,620 | $100,511 | $20,819 | $79,692 |
| 2019 | $8,382 | $95,743 | $19,831 | $75,912 |
| 2018 | $8,324 | $90,196 | $18,682 | $71,514 |
| 2017 | $8,153 | $85,267 | $17,661 | $67,606 |
| 2016 | $8,437 | $79,105 | $16,385 | $62,720 |
| 2015 | -- | $72,507 | $15,018 | $57,489 |
| 2014 | -- | $66,738 | $14,833 | $51,905 |
| 2013 | -- | $68,498 | $15,224 | $53,274 |
Agents Affiliated with this Home
-

Seller's Agent in 2020
Christy Alwin
Redfin Corporation
(224) 699-5002
-
L
Seller Co-Listing Agent in 2020
Laura Beatty
Redfin Corporation
-
Eduardo Diaz
E
Buyer's Agent in 2020
Eduardo Diaz
Casablanca
(847) 289-0900
16 Total Sales
-
Melissa Mobile

Seller's Agent in 2016
Melissa Mobile
Hometown Realty Group
(815) 501-4011
252 Total Sales
-
Jane Boeckelmann

Buyer's Agent in 2016
Jane Boeckelmann
Suburban Life Realty, Ltd
(847) 828-7373
92 Total Sales
Map
Source: Midwest Real Estate Data (MRED)
MLS Number: MRD10652452
APN: 06-28-152-010
- 2628 Venetian Ln
- 2452 Rolling Ridge
- 2507 Rolling Ridge
- 2535 Harvest Valley
- 632 Tuscan View Dr
- 1045 Crane Pointe
- 1176 Delta Dr Unit 91E
- 1055 Delta Dr Unit 323D
- 644 Tuscan View
- 2478 Emily Ln
- 2909 Kelly Dr
- 1964 Muirfield Cir Unit 8
- 2527 Emily Ln
- 1866 Aronomink Cir Unit 4
- 2835 Cascade Falls Cir
- 500 S Randall Rd
- 1300 Umbdenstock Rd
- 605 Waterford Rd
- 2896 Killarny Dr
- 608 Waterford Rd
- 824 Red Barn Ln
- 820 Red Barn Ln
- 828 Red Barn Ln
- 816 Red Barn Ln
- 832 Red Barn Ln
- 825 Red Barn Ln
- 821 Red Barn Ln
- 829 Red Barn Ln
- 812 Red Barn Ln
- 836 Red Barn Ln
- 817 Red Barn Ln
- 737 Tahoe Trail
- 735 Tahoe Trail
- 833 Red Barn Ln
- 739 Tahoe Trail
- 733 Tahoe Trail
- 741 Tahoe Trail
- 813 Red Barn Ln
- 808 Red Barn Ln
- 837 Red Barn Ln
