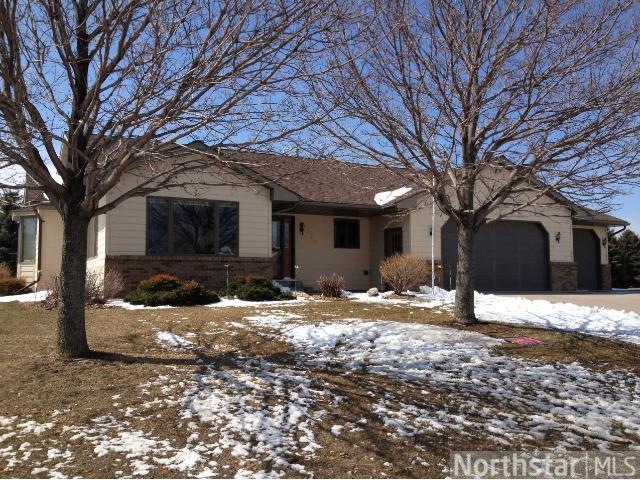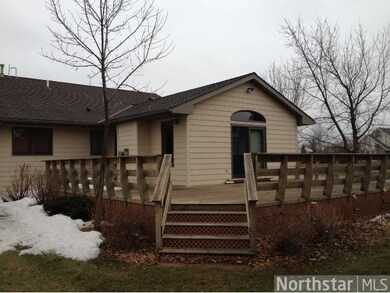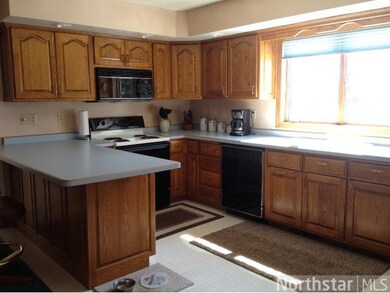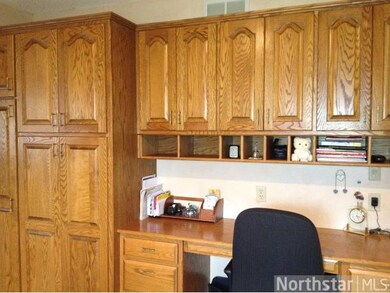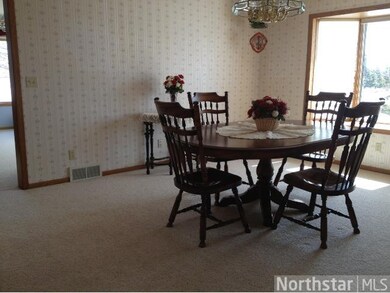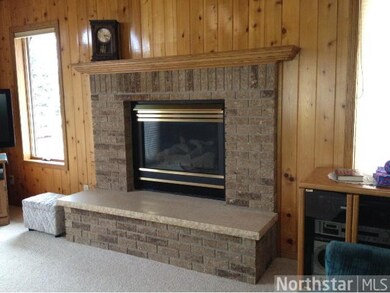
824 S Hubbard Ave Litchfield, MN 55355
3
Beds
3
Baths
2,373
Sq Ft
0.6
Acres
Highlights
- Spa
- Vaulted Ceiling
- Great Room
- Deck
- Corner Lot
- Skylights
About This Home
As of June 2018Mint! Custom Everything!Exceptional!4600fsf!Anderson winds&great natural light.3family rms.Blt in hottub.Mst bed/bath.MF bth w/vanity area.HUGE laundry.Kitch w/snack bar&desk area.Massive amts of closets&storage.3car heat/insul gar.512sf deck!MUST SEE!
Home Details
Home Type
- Single Family
Est. Annual Taxes
- $3,604
Year Built
- Built in 1992
Lot Details
- Lot Dimensions are 188x150
- Corner Lot
- Sprinkler System
Parking
- 3 Car Attached Garage
- Heated Garage
- Insulated Garage
- Garage Door Opener
Home Design
- Poured Concrete
- Asphalt Shingled Roof
- Wood Siding
- Stone Siding
Interior Spaces
- 1-Story Property
- Central Vacuum
- Vaulted Ceiling
- Ceiling Fan
- Skylights
- Brick Fireplace
- Gas Fireplace
- Family Room with Fireplace
- Great Room
Kitchen
- Range
- Microwave
- Freezer
- Dishwasher
- Disposal
Bedrooms and Bathrooms
- 3 Bedrooms
Laundry
- Dryer
- Washer
Basement
- Basement Fills Entire Space Under The House
- Sump Pump
- Basement Window Egress
Eco-Friendly Details
- Air Exchanger
Outdoor Features
- Spa
- Deck
Utilities
- Forced Air Heating and Cooling System
- Water Softener is Owned
Listing and Financial Details
- Assessor Parcel Number 272414000
Map
Create a Home Valuation Report for This Property
The Home Valuation Report is an in-depth analysis detailing your home's value as well as a comparison with similar homes in the area
Home Values in the Area
Average Home Value in this Area
Property History
| Date | Event | Price | Change | Sq Ft Price |
|---|---|---|---|---|
| 06/15/2018 06/15/18 | Sold | $325,000 | -7.1% | $137 / Sq Ft |
| 05/29/2018 05/29/18 | Pending | -- | -- | -- |
| 02/23/2018 02/23/18 | For Sale | $349,900 | +52.1% | $147 / Sq Ft |
| 05/23/2014 05/23/14 | Sold | $230,000 | -4.1% | $97 / Sq Ft |
| 04/08/2014 04/08/14 | Pending | -- | -- | -- |
| 04/06/2014 04/06/14 | For Sale | $239,900 | -- | $101 / Sq Ft |
Source: NorthstarMLS
Tax History
| Year | Tax Paid | Tax Assessment Tax Assessment Total Assessment is a certain percentage of the fair market value that is determined by local assessors to be the total taxable value of land and additions on the property. | Land | Improvement |
|---|---|---|---|---|
| 2024 | $6,476 | $498,100 | $71,900 | $426,200 |
| 2023 | $6,038 | $486,800 | $71,900 | $414,900 |
| 2022 | $5,588 | $413,200 | $59,900 | $353,300 |
| 2021 | $5,672 | $370,900 | $59,900 | $311,000 |
| 2020 | $5,252 | $371,500 | $59,900 | $311,600 |
| 2019 | $4,158 | $330,800 | $59,900 | $270,900 |
| 2018 | $4,150 | $302,400 | $59,900 | $242,500 |
| 2017 | $4,042 | $305,500 | $59,900 | $245,600 |
| 2016 | $4,186 | $289,100 | $57,100 | $232,000 |
| 2015 | $3,724 | $0 | $0 | $0 |
| 2014 | $3,724 | $0 | $0 | $0 |
Source: Public Records
Mortgage History
| Date | Status | Loan Amount | Loan Type |
|---|---|---|---|
| Open | $225,000 | New Conventional | |
| Closed | $227,500 | New Conventional |
Source: Public Records
Deed History
| Date | Type | Sale Price | Title Company |
|---|---|---|---|
| Warranty Deed | $325,000 | Meeker Title |
Source: Public Records
Similar Homes in Litchfield, MN
Source: NorthstarMLS
MLS Number: NST4463867
APN: 27-2414000
Nearby Homes
- 701 S Gilman Ave
- 613 S Litchfield Ave
- 925 S Holcombe Ave
- 302 S Armstrong Ave
- 424 E 2nd St
- 706 E 3rd St
- 330 E 3rd St
- 412 S Swift Ave
- 1309 Cedar Ln
- 314 E 3rd St
- 1310 Cedar Ln
- 622 E 5th St
- 1301 Cedar Ln
- 1402 Cedar Ln
- 1418 Cedar Ln
- 1317 Cedar Ln
- 217 Harmon Ln
- 1710 Maple Leaf Ln
- 1447 Cedar Ln
- 1709 Maple Leaf Ln
