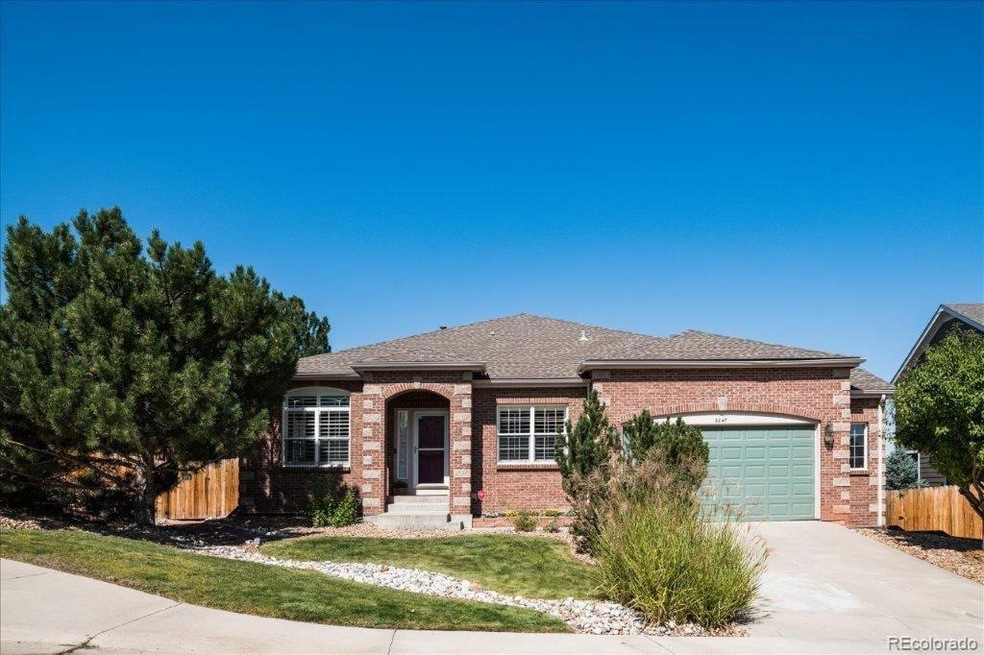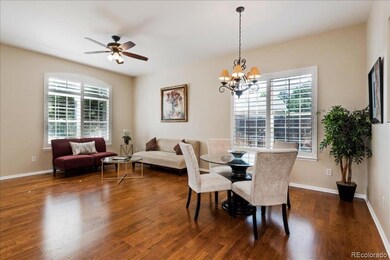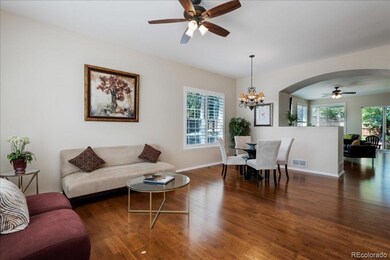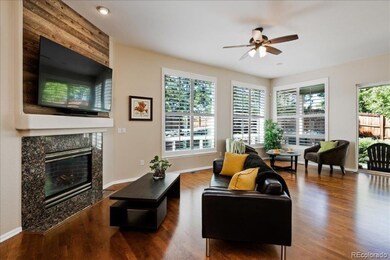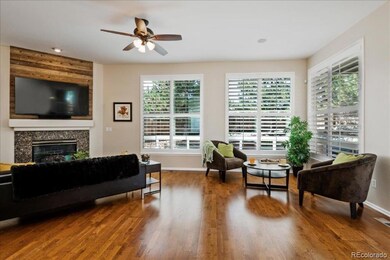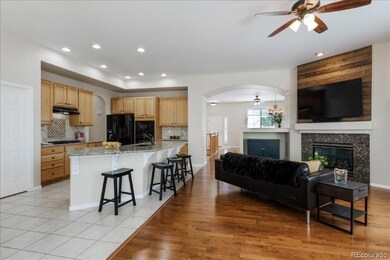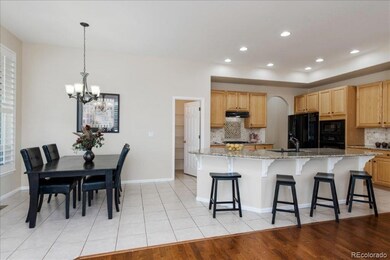
8247 Wetherill Cir Castle Pines, CO 80108
Highlights
- Spa
- Primary Bedroom Suite
- Fireplace in Primary Bedroom
- Timber Trail Elementary School Rated A
- Open Floorplan
- Recreation Room
About This Home
As of March 2024Natural light pours in through the many large windows of this beautiful home creating a warm & welcoming feeling. The bright & free flowing open concept floor plan creates an atmosphere which is ideal for entertaining & comfortable daily living. Home is graced by gleaming hardwood flooring, soaring 10' ceilings, 6 panel doors, lovely architectural details including arched doorways & rounded wall corners, several ceiling fan light fixtures & dramatic 4 ½” slat plantation shutters which highlight the huge windows. Cooking will be a pleasure in Gourmet Dream Kitchen which features granite countertops w/complementing tile accents, 10ft island w/breakfast bar, abundance of cabinetry, walk-in pantry & large eating area. Kitchen is open to sun-filled Family Room which has wood flooring, 3 huge windows, gas fireplace w/tile surround, TV mounted to custom wood accent wall & built-in speakers. French doors w/transom window, open to luxurious Master Suite. Hunter Douglas top down bottom up window shades allow you to let the sunlight in without losing privacy. Beautiful 5 piece Master Bath features a granite topped dual sink vanity, deep soaking tub, 2 transom windows & 11’ long walk-in closet. 2 additional main floor bedrooms are nicely accommodated by a lovely full bath w/granite countertop & 2 sinks. Extensive additional living space in the basement which has a second Family Room w/3rd gas fireplace & 4th bedroom w/adjacent full bath. 5 mounted TVs included – 3 screens include Sonos Soundbars. Sonos is an ultimate wireless home sound system, connected through Wi-Fi and controlled from your mobile device. $10k value. Enjoy wonderful outdoor living space on the 24’ x 10’ covered rear patio w/vaulted ceiling. Mounted TV, speakers, & hot tub – great place to watch Broncos games! Private fully fenced back yard has many mature trees. You will love the majestic scenery & views, miles of walking paths & many parks that Castle Pines offers. This is Colorado Living at its Best!
Last Agent to Sell the Property
RE/MAX Professionals License #000160261 Listed on: 09/22/2021

Home Details
Home Type
- Single Family
Est. Annual Taxes
- $3,867
Year Built
- Built in 2001
Lot Details
- 0.25 Acre Lot
- South Facing Home
- Property is Fully Fenced
- Landscaped
- Corner Lot
- Front and Back Yard Sprinklers
- Many Trees
- Private Yard
HOA Fees
- $33 Monthly HOA Fees
Parking
- 2 Car Attached Garage
- Oversized Parking
- Parking Storage or Cabinetry
- Dry Walled Garage
Home Design
- Traditional Architecture
- Brick Exterior Construction
- Frame Construction
- Composition Roof
- Radon Mitigation System
Interior Spaces
- 1-Story Property
- Open Floorplan
- Sound System
- Built-In Features
- High Ceiling
- Ceiling Fan
- Gas Log Fireplace
- Double Pane Windows
- Window Treatments
- Entrance Foyer
- Smart Doorbell
- Family Room with Fireplace
- 3 Fireplaces
- Living Room
- Dining Room
- Home Office
- Recreation Room
- Bonus Room
- Utility Room
Kitchen
- Eat-In Kitchen
- Self-Cleaning Oven
- Cooktop
- Microwave
- Dishwasher
- Kitchen Island
- Granite Countertops
- Utility Sink
- Disposal
Flooring
- Wood
- Carpet
- Tile
Bedrooms and Bathrooms
- 4 Bedrooms | 3 Main Level Bedrooms
- Fireplace in Primary Bedroom
- Primary Bedroom Suite
- Walk-In Closet
- 3 Full Bathrooms
Laundry
- Laundry Room
- Dryer
- Washer
Finished Basement
- Partial Basement
- Bedroom in Basement
- 1 Bedroom in Basement
Home Security
- Radon Detector
- Carbon Monoxide Detectors
- Fire and Smoke Detector
Eco-Friendly Details
- Smoke Free Home
Outdoor Features
- Spa
- Covered patio or porch
- Outdoor Gas Grill
Schools
- Timber Trail Elementary School
- Rocky Heights Middle School
- Rock Canyon High School
Utilities
- Forced Air Heating and Cooling System
- Humidifier
- Heating System Uses Natural Gas
- 220 Volts
- 110 Volts
- Gas Water Heater
Community Details
- Association fees include recycling, trash
- Tapestry Hills Association, Phone Number (303) 985-9623
- Castle Pines North Subdivision
Listing and Financial Details
- Exclusions: Staging Items
- Assessor Parcel Number R0419324
Ownership History
Purchase Details
Home Financials for this Owner
Home Financials are based on the most recent Mortgage that was taken out on this home.Purchase Details
Home Financials for this Owner
Home Financials are based on the most recent Mortgage that was taken out on this home.Purchase Details
Home Financials for this Owner
Home Financials are based on the most recent Mortgage that was taken out on this home.Purchase Details
Home Financials for this Owner
Home Financials are based on the most recent Mortgage that was taken out on this home.Purchase Details
Home Financials for this Owner
Home Financials are based on the most recent Mortgage that was taken out on this home.Purchase Details
Home Financials for this Owner
Home Financials are based on the most recent Mortgage that was taken out on this home.Purchase Details
Home Financials for this Owner
Home Financials are based on the most recent Mortgage that was taken out on this home.Similar Homes in Castle Pines, CO
Home Values in the Area
Average Home Value in this Area
Purchase History
| Date | Type | Sale Price | Title Company |
|---|---|---|---|
| Warranty Deed | $829,000 | Htc | |
| Warranty Deed | $700,000 | Pta | |
| Warranty Deed | $610,000 | Pta | |
| Warranty Deed | $432,500 | Guardian Title | |
| Interfamily Deed Transfer | -- | None Available | |
| Warranty Deed | $398,500 | Security Title | |
| Warranty Deed | $282,786 | First American |
Mortgage History
| Date | Status | Loan Amount | Loan Type |
|---|---|---|---|
| Previous Owner | $26,788 | New Conventional | |
| Previous Owner | $560,000 | New Conventional | |
| Previous Owner | $488,000 | New Conventional | |
| Previous Owner | $86,000 | Credit Line Revolving | |
| Previous Owner | $346,000 | New Conventional | |
| Previous Owner | $185,000 | New Conventional | |
| Previous Owner | $30,000 | Credit Line Revolving | |
| Previous Owner | $188,462 | New Conventional | |
| Previous Owner | $160,000 | Fannie Mae Freddie Mac | |
| Previous Owner | $100,000 | Credit Line Revolving | |
| Previous Owner | $225,000 | Unknown | |
| Previous Owner | $100,000 | Credit Line Revolving | |
| Previous Owner | $100,000 | No Value Available |
Property History
| Date | Event | Price | Change | Sq Ft Price |
|---|---|---|---|---|
| 03/29/2024 03/29/24 | Sold | $829,000 | 0.0% | $286 / Sq Ft |
| 02/28/2024 02/28/24 | For Sale | $829,000 | +18.4% | $286 / Sq Ft |
| 11/01/2021 11/01/21 | Sold | $700,000 | 0.0% | $242 / Sq Ft |
| 10/03/2021 10/03/21 | Pending | -- | -- | -- |
| 09/22/2021 09/22/21 | For Sale | $700,000 | +14.8% | $242 / Sq Ft |
| 01/04/2021 01/04/21 | Sold | $610,000 | -0.8% | $210 / Sq Ft |
| 11/18/2020 11/18/20 | Pending | -- | -- | -- |
| 11/17/2020 11/17/20 | For Sale | $615,000 | +0.8% | $212 / Sq Ft |
| 11/15/2020 11/15/20 | Off Market | $610,000 | -- | -- |
| 10/27/2020 10/27/20 | Price Changed | $615,000 | -2.4% | $212 / Sq Ft |
| 10/01/2020 10/01/20 | For Sale | $629,900 | -- | $217 / Sq Ft |
Tax History Compared to Growth
Tax History
| Year | Tax Paid | Tax Assessment Tax Assessment Total Assessment is a certain percentage of the fair market value that is determined by local assessors to be the total taxable value of land and additions on the property. | Land | Improvement |
|---|---|---|---|---|
| 2024 | $4,608 | $50,250 | $10,120 | $40,130 |
| 2023 | $4,652 | $50,250 | $10,120 | $40,130 |
| 2022 | $3,858 | $40,000 | $7,260 | $32,740 |
| 2021 | $4,009 | $40,000 | $7,260 | $32,740 |
| 2020 | $3,867 | $38,280 | $6,900 | $31,380 |
| 2019 | $3,879 | $38,280 | $6,900 | $31,380 |
| 2018 | $3,606 | $35,080 | $5,720 | $29,360 |
| 2017 | $3,387 | $35,080 | $5,720 | $29,360 |
| 2016 | $3,712 | $33,780 | $7,320 | $26,460 |
| 2015 | $4,126 | $33,780 | $7,320 | $26,460 |
| 2014 | $3,751 | $29,280 | $6,870 | $22,410 |
Agents Affiliated with this Home
-
Amy Luna

Seller's Agent in 2024
Amy Luna
Start Real Estate
(720) 226-7555
2 in this area
27 Total Sales
-
Tony English

Buyer's Agent in 2024
Tony English
HQ Homes
(303) 359-2915
3 in this area
155 Total Sales
-
Chris Matchett

Seller's Agent in 2021
Chris Matchett
RE/MAX
(303) 570-4708
2 in this area
37 Total Sales
-

Seller's Agent in 2021
Holly Benham
Realty One Group Premier
(720) 434-0434
-
Amy Mattson
A
Seller Co-Listing Agent in 2021
Amy Mattson
RE/MAX
(303) 771-9400
1 in this area
4 Total Sales
Map
Source: REcolorado®
MLS Number: 9868465
APN: 2231-324-03-002
- 8406 Winter Berry Dr
- 1232 Berganot Trail
- 1229 Berganot Trail
- 1153 Berganot Trail
- 6927 Winter Ridge Place
- 8469 Winter Berry Dr
- 9 Roder Gate Ln
- 7009 Winter Ridge Place
- 8528 Winter Berry Dr
- 8548 Winter Berry Dr
- 8518 Brambleridge Dr
- 743 Briar Haven Dr
- 6577 Esperanza Dr
- 6987 Esperanza Dr
- 860 Bramblewood Dr
- 682 Briar Dale Dr
- 6561 Ocaso Dr
- 6686 Solana Dr
- 8385 Briar Trace Dr
- 1222 Buffalo Ridge Rd
