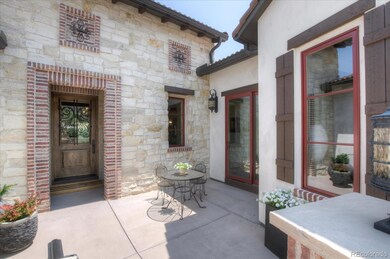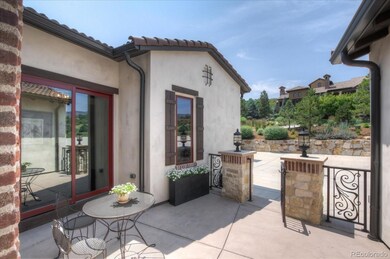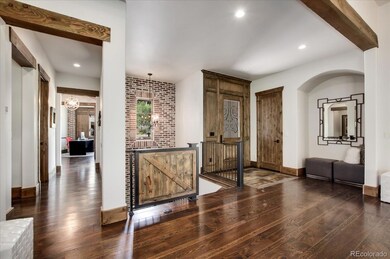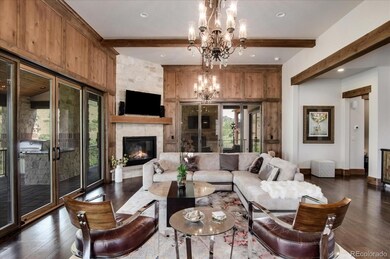
8278 Raphael Ln Littleton, CO 80125
Roxborough Park NeighborhoodHighlights
- Primary Bedroom Suite
- Open Floorplan
- View of Meadow
- Ranch View Middle School Rated A-
- Deck
- Family Room with Fireplace
About This Home
As of November 2021Welcome to your retreat! A unique, custom-built Sterling home in the 24-hour gated community of The Club at Ravenna. This stylish rustic design has both the elegance and intimacy of old-world architecture with a mountain contemporary feel. As you enter the front courtyard and pass thru a stone and brick covered entry, the connection with nature is immediate. The home features an open floor plan with an oversized, wrap around covered deck and unobstructed views of the Dakota Hogback, deer, hawks, hummingbirds and colorful song birds. The Main Level has a Great Room/Kitchen/Dining Room concept, a Master Suite and Bath, Walk-in Closet with easy access to Laundry. There’s also an Office with a courtyard view and French doors. The main level has five sliding glass doors (to deck or patio) for seamless indoor—outdoor living, stunning natural vistas of the Colorado foothills. The materials used in the home include wood beams, hardwood floors, tile floors, wrought iron railings, floor to ceiling stone and brick fireplaces, brick walls, stone walls, rustic wood walls, barrel brick ceiling, custom alder wood doors and trim, imported Italian bath tile, outdoor grilling bar with leathered granite and brick floor pavers expanding livable square footage. The lower level includes two additional bedrooms—a grandchildren room with custom built-in bunks beds that are large enough to sleep 4 adults, and the other a guest suite with its own bath. There is an additional safe room with keypad access. The lower level is ideal for entertaining with a wet bar, a potential wine and/or exercise rooms, and second over-sized covered patio with private gas fireplace. This home has been gently lived in and respectfully cared for showing better than new with—landscaping, window coverings, audio equipment, indoor/outdoor speakers, 1 exterior and 4 wall-mounted interior TV’s under a Control4 management system. Buyer Home Warranty included.
Home Details
Home Type
- Single Family
Est. Annual Taxes
- $17,122
Year Built
- Built in 2018
Lot Details
- 0.27 Acre Lot
- Property fronts a private road
- Open Space
- West Facing Home
- Landscaped
- Front and Back Yard Sprinklers
- Garden
- Property is zoned PDNU
HOA Fees
- $317 Monthly HOA Fees
Parking
- 3 Car Attached Garage
- Lighted Parking
- Dry Walled Garage
Home Design
- Mountain Contemporary Architecture
- Rustic Architecture
- Brick Exterior Construction
- Slab Foundation
- Concrete Roof
- Stone Siding
- Concrete Perimeter Foundation
- Stucco
Interior Spaces
- 1-Story Property
- Open Floorplan
- Wet Bar
- Sound System
- Built-In Features
- Bar Fridge
- Vaulted Ceiling
- Ceiling Fan
- Gas Log Fireplace
- Window Treatments
- Entrance Foyer
- Smart Doorbell
- Family Room with Fireplace
- 4 Fireplaces
- Great Room with Fireplace
- Dining Room
- Home Office
- Bonus Room
- Utility Room
- Views of Meadow
Kitchen
- Double Self-Cleaning Convection Oven
- Cooktop with Range Hood
- Microwave
- Dishwasher
- Wine Cooler
- Kitchen Island
- Granite Countertops
- Utility Sink
- Disposal
Flooring
- Wood
- Carpet
- Tile
Bedrooms and Bathrooms
- 3 Bedrooms | 1 Main Level Bedroom
- Primary Bedroom Suite
- Walk-In Closet
Laundry
- Laundry Room
- Dryer
- Washer
Finished Basement
- Walk-Out Basement
- Basement Fills Entire Space Under The House
- Sump Pump
- Bedroom in Basement
- 2 Bedrooms in Basement
Home Security
- Carbon Monoxide Detectors
- Fire and Smoke Detector
Eco-Friendly Details
- Smoke Free Home
Outdoor Features
- Deck
- Wrap Around Porch
- Patio
- Outdoor Water Feature
- Outdoor Fireplace
- Exterior Lighting
- Outdoor Gas Grill
Schools
- Roxborough Elementary School
- Ranch View Middle School
- Thunderridge High School
Utilities
- Forced Air Heating and Cooling System
- Humidifier
- Heating System Uses Natural Gas
- 220 Volts
- 110 Volts
- Natural Gas Connected
- Tankless Water Heater
- High Speed Internet
- Cable TV Available
Listing and Financial Details
- Exclusions: Seller's personal property including Bang & Olufsen TV and speakers.
- Assessor Parcel Number R0467235
Community Details
Overview
- Association fees include ground maintenance, on-site check in, recycling, road maintenance, security, snow removal, trash
- Advance HOA Management Association, Phone Number (303) 482-2213
- Ravenna Subdivision, Verona Floorplan
- Foothills
Security
- Controlled Access
Ownership History
Purchase Details
Purchase Details
Home Financials for this Owner
Home Financials are based on the most recent Mortgage that was taken out on this home.Purchase Details
Home Financials for this Owner
Home Financials are based on the most recent Mortgage that was taken out on this home.Purchase Details
Home Financials for this Owner
Home Financials are based on the most recent Mortgage that was taken out on this home.Purchase Details
Purchase Details
Purchase Details
Similar Homes in Littleton, CO
Home Values in the Area
Average Home Value in this Area
Purchase History
| Date | Type | Sale Price | Title Company |
|---|---|---|---|
| Quit Claim Deed | -- | -- | |
| Warranty Deed | $1,953,200 | Stewart Title | |
| Warranty Deed | $1,550,000 | Colorado Escrow & Title | |
| Special Warranty Deed | $1,425,000 | First American Title | |
| Special Warranty Deed | $1,800,000 | -- | |
| Warranty Deed | -- | -- | |
| Special Warranty Deed | $2,034,300 | -- |
Mortgage History
| Date | Status | Loan Amount | Loan Type |
|---|---|---|---|
| Previous Owner | $71,200 | Credit Line Revolving | |
| Previous Owner | $1,068,750 | Adjustable Rate Mortgage/ARM | |
| Previous Owner | $895,075 | Construction | |
| Closed | $0 | Undefined Multiple Amounts |
Property History
| Date | Event | Price | Change | Sq Ft Price |
|---|---|---|---|---|
| 05/29/2025 05/29/25 | For Sale | $2,295,000 | +17.5% | $582 / Sq Ft |
| 11/22/2021 11/22/21 | Sold | $1,953,200 | 0.0% | $495 / Sq Ft |
| 08/30/2021 08/30/21 | Off Market | $1,953,200 | -- | -- |
| 08/30/2021 08/30/21 | Pending | -- | -- | -- |
| 07/27/2021 07/27/21 | For Sale | $1,953,200 | +26.0% | $495 / Sq Ft |
| 01/14/2021 01/14/21 | Sold | $1,550,000 | -2.8% | $393 / Sq Ft |
| 01/02/2021 01/02/21 | Pending | -- | -- | -- |
| 01/01/2021 01/01/21 | For Sale | $1,595,000 | 0.0% | $404 / Sq Ft |
| 12/19/2020 12/19/20 | Pending | -- | -- | -- |
| 11/19/2020 11/19/20 | Price Changed | $1,595,000 | -3.3% | $404 / Sq Ft |
| 10/09/2020 10/09/20 | For Sale | $1,650,000 | -- | $418 / Sq Ft |
Tax History Compared to Growth
Tax History
| Year | Tax Paid | Tax Assessment Tax Assessment Total Assessment is a certain percentage of the fair market value that is determined by local assessors to be the total taxable value of land and additions on the property. | Land | Improvement |
|---|---|---|---|---|
| 2024 | $22,673 | $149,550 | $27,040 | $122,510 |
| 2023 | $22,772 | $149,550 | $27,040 | $122,510 |
| 2022 | $17,312 | $101,700 | $15,460 | $86,240 |
| 2021 | $17,982 | $101,700 | $15,460 | $86,240 |
| 2020 | $17,122 | $99,350 | $16,520 | $82,830 |
| 2019 | $17,176 | $99,350 | $16,520 | $82,830 |
| 2018 | $2,656 | $15,150 | $12,750 | $2,400 |
| 2017 | $5,687 | $36,120 | $36,120 | $0 |
| 2016 | $2,400 | $15,110 | $15,110 | $0 |
| 2015 | $1,117 | $15,110 | $15,110 | $0 |
| 2014 | $1,388 | $8,750 | $8,750 | $0 |
Agents Affiliated with this Home
-
The Schossow Group
T
Seller's Agent in 2025
The Schossow Group
Compass - Denver
(303) 903-2345
49 in this area
72 Total Sales
-
Janine Smith

Seller's Agent in 2021
Janine Smith
HomeSmart
(303) 522-0606
2 in this area
20 Total Sales
-
Ronda Wager

Seller's Agent in 2021
Ronda Wager
Legends Real Estate
(303) 588-2740
1 in this area
44 Total Sales
-
Dustin Wager

Seller Co-Listing Agent in 2021
Dustin Wager
Legends Real Estate
(303) 725-8391
1 in this area
69 Total Sales
-
Heather Lorince Harrington

Buyer's Agent in 2021
Heather Lorince Harrington
Milehimodern
(719) 210-5557
1 in this area
57 Total Sales
Map
Source: REcolorado®
MLS Number: 5440899
APN: 2227-353-07-006
- 8278 Raphael Ln
- 8165 Raphael Ln
- 8103 Raphael Ln
- 8077 Raphael Ln
- 7944 Dante Dr
- 8190 Paradiso Ct
- 11164 Beatrice Ct
- 8189 Paradiso Ct
- 7952 Dante Dr
- 8501 Hackamore Rd
- 8071 Paradiso Ct
- 7912 Raphael Ln
- 7911 Raphael Ln
- 7868 Cicero Ct
- 7935 Dante Dr
- 8312 Hackamore Rd
- 8182 Palladio Ct
- 11364 Birolli Place
- 11374 Birolli Place
- 10565 Kicking Horse Dr






