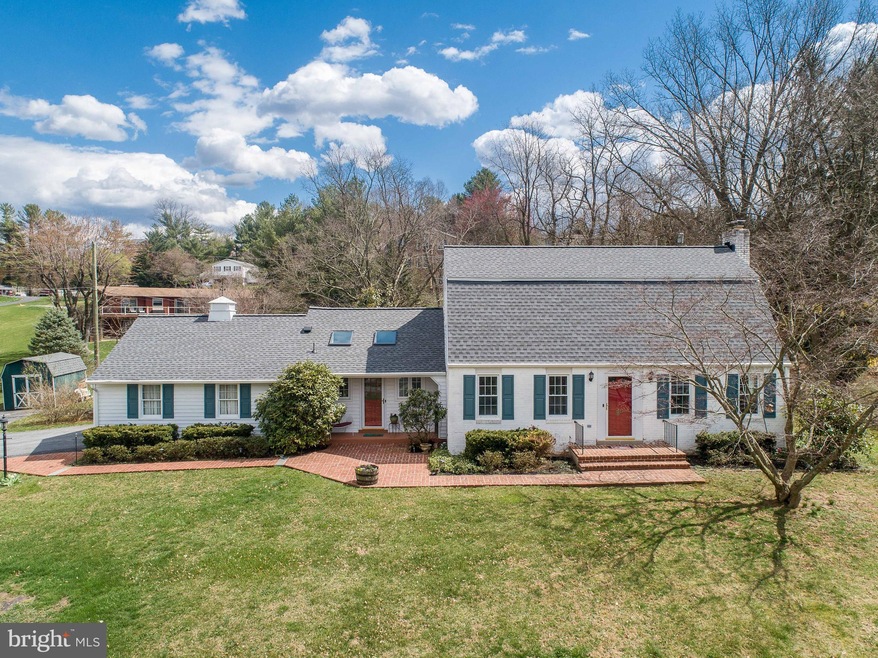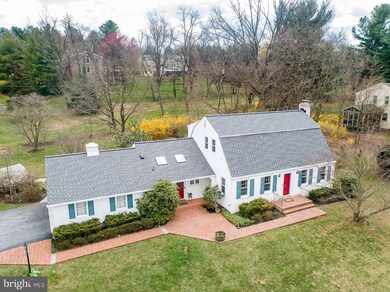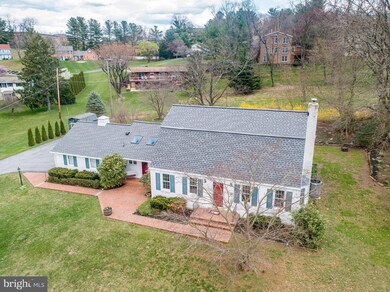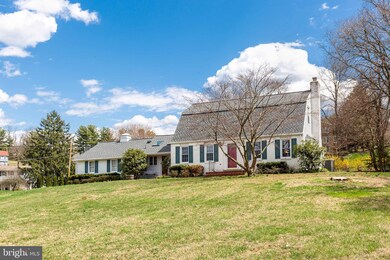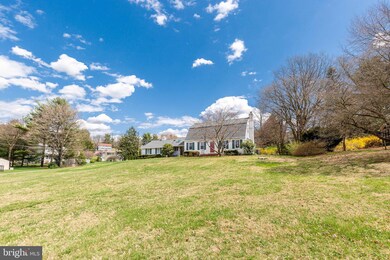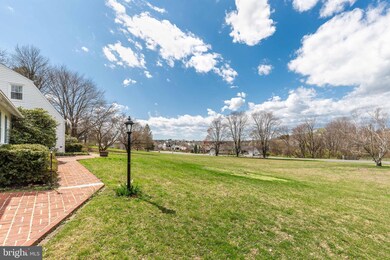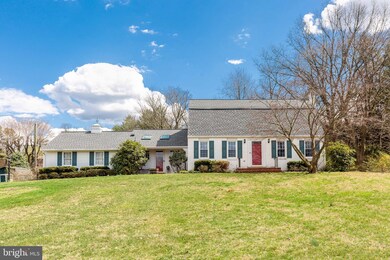
829 Gist Rd Westminster, MD 21157
Highlights
- Greenhouse
- 1.29 Acre Lot
- Vaulted Ceiling
- Friendship Valley Elementary School Rated A-
- Colonial Architecture
- Traditional Floor Plan
About This Home
As of June 2020*Welcome to this beautiful 4BR 2.5Bath 2 car garage Custom Colonial beautifully situated on 1.2 acres in Winchester Park with exceptional views*Recent updates include: Brand new roof in 2019, professional paint, custom Master Bath Remodel, newer windows, & doors*Enjoy entertaining on your large screened in porch or outside patio that backs to privacy & a park-like setting*Gleaming Hardwood floors throughout most of the 1st and 2nd floors!*Friendship Valley Elementary School Zone*Few minute walk to Ag Center Pond or local walking paths*Unique feature: Public Water & Sewer, but NO CITY TAXES*
Last Agent to Sell the Property
RE/MAX Advantage Realty License #620265 Listed on: 04/08/2020

Home Details
Home Type
- Single Family
Est. Annual Taxes
- $3,271
Year Built
- Built in 1967 | Remodeled in 2019
Lot Details
- 1.29 Acre Lot
- Cleared Lot
- Backs to Trees or Woods
- Property is in very good condition
Parking
- 2 Car Attached Garage
- Side Facing Garage
Home Design
- Colonial Architecture
- Brick Exterior Construction
- Architectural Shingle Roof
- Asphalt Roof
- Vinyl Siding
Interior Spaces
- 2,155 Sq Ft Home
- Property has 3 Levels
- Traditional Floor Plan
- Built-In Features
- Chair Railings
- Crown Molding
- Vaulted Ceiling
- Ceiling Fan
- Skylights
- Screen For Fireplace
- Fireplace Mantel
- Double Pane Windows
- Green House Windows
- Bay Window
- Sliding Doors
- Entrance Foyer
- Family Room Off Kitchen
- Living Room
- Formal Dining Room
- Screened Porch
- Storage Room
- Storm Doors
- Attic
Kitchen
- Eat-In Kitchen
- Electric Oven or Range
- Range Hood
- <<microwave>>
- Dishwasher
- Upgraded Countertops
Flooring
- Wood
- Carpet
- Ceramic Tile
Bedrooms and Bathrooms
- En-Suite Primary Bedroom
- En-Suite Bathroom
Laundry
- Dryer
- Washer
Basement
- Basement Fills Entire Space Under The House
- Sump Pump
Outdoor Features
- Screened Patio
- Greenhouse
- Shed
Schools
- Friendship Valley Elementary School
- West Middle School
- Westminster High School
Utilities
- Forced Air Heating and Cooling System
- Heating System Uses Oil
- Vented Exhaust Fan
- 200+ Amp Service
- Electric Water Heater
- Cable TV Available
Community Details
- No Home Owners Association
- Winchester Park Subdivision
Listing and Financial Details
- Tax Lot 117
- Assessor Parcel Number 0707022840
Ownership History
Purchase Details
Home Financials for this Owner
Home Financials are based on the most recent Mortgage that was taken out on this home.Purchase Details
Home Financials for this Owner
Home Financials are based on the most recent Mortgage that was taken out on this home.Similar Homes in Westminster, MD
Home Values in the Area
Average Home Value in this Area
Purchase History
| Date | Type | Sale Price | Title Company |
|---|---|---|---|
| Deed | $365,000 | Lakeside Title Co | |
| Deed | $300,000 | Sage Title Group Llc |
Mortgage History
| Date | Status | Loan Amount | Loan Type |
|---|---|---|---|
| Open | $292,000 | New Conventional | |
| Previous Owner | $28,000 | Stand Alone Second | |
| Previous Owner | $270,000 | New Conventional |
Property History
| Date | Event | Price | Change | Sq Ft Price |
|---|---|---|---|---|
| 06/30/2025 06/30/25 | Pending | -- | -- | -- |
| 06/28/2025 06/28/25 | For Sale | $529,900 | +45.2% | $246 / Sq Ft |
| 06/22/2020 06/22/20 | Sold | $365,000 | 0.0% | $169 / Sq Ft |
| 04/20/2020 04/20/20 | Pending | -- | -- | -- |
| 04/19/2020 04/19/20 | For Sale | $364,999 | 0.0% | $169 / Sq Ft |
| 04/08/2020 04/08/20 | Off Market | $365,000 | -- | -- |
| 11/26/2014 11/26/14 | Sold | $300,000 | -6.3% | $139 / Sq Ft |
| 10/31/2014 10/31/14 | Pending | -- | -- | -- |
| 10/13/2014 10/13/14 | Price Changed | $320,000 | -4.5% | $148 / Sq Ft |
| 09/23/2014 09/23/14 | Price Changed | $335,000 | -2.9% | $155 / Sq Ft |
| 09/09/2014 09/09/14 | For Sale | $345,000 | -- | $160 / Sq Ft |
Tax History Compared to Growth
Tax History
| Year | Tax Paid | Tax Assessment Tax Assessment Total Assessment is a certain percentage of the fair market value that is determined by local assessors to be the total taxable value of land and additions on the property. | Land | Improvement |
|---|---|---|---|---|
| 2024 | $4,393 | $392,267 | $0 | $0 |
| 2023 | $4,215 | $376,400 | $132,900 | $243,500 |
| 2022 | $3,879 | $346,400 | $0 | $0 |
| 2021 | $7,151 | $316,400 | $0 | $0 |
| 2020 | $3,207 | $286,400 | $132,900 | $153,500 |
| 2019 | $2,893 | $284,200 | $0 | $0 |
| 2018 | $3,179 | $282,000 | $0 | $0 |
| 2017 | $3,133 | $279,800 | $0 | $0 |
| 2016 | -- | $279,800 | $0 | $0 |
| 2015 | -- | $279,800 | $0 | $0 |
| 2014 | -- | $282,600 | $0 | $0 |
Agents Affiliated with this Home
-
Jeffrey Smith

Seller's Agent in 2025
Jeffrey Smith
RE/MAX
(443) 604-2565
73 Total Sales
-
Mark Ruby

Seller's Agent in 2020
Mark Ruby
RE/MAX
(410) 259-0619
108 in this area
221 Total Sales
-
Karen Donaldson

Buyer's Agent in 2020
Karen Donaldson
RE/MAX
(443) 220-4675
21 in this area
88 Total Sales
-
S
Seller's Agent in 2014
Shelley Chinskey
RE/MAX
-
A
Buyer's Agent in 2014
Amanda Marks
Long & Foster
Map
Source: Bright MLS
MLS Number: MDCR194474
APN: 07-022840
- 69 Smith Ave
- 135 Smith Ave
- 2 Greenvale Rd
- 1109 Canon Way
- 808 Washington Rd
- 89 Hook Rd
- 803 David Ave
- 615 Washington Rd
- 340 Mary Ave
- 344 Margaret Ave
- 0 Poole Rd
- 321 Barnes Ave
- Parcel 62 Part 1 Ridge Rd
- 1300 Campus Ct
- 1320 Topkapi Dr
- 294 Montpelier Ct
- 286 Montpelier Ct
- 1175 Chandler Dr
- 405 Charter Ct
- 43 Bennett Ave
