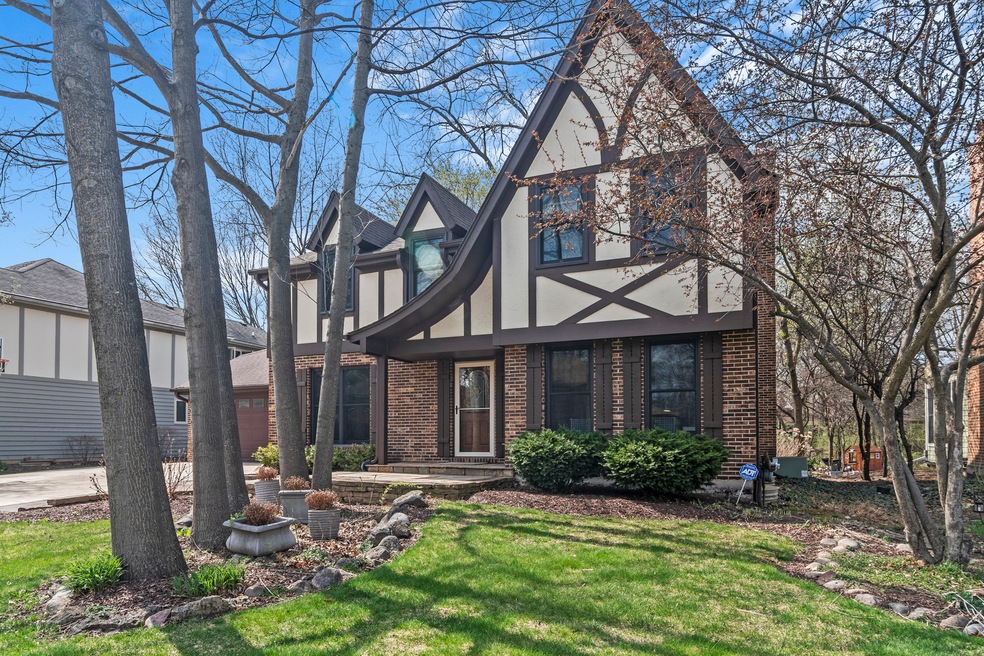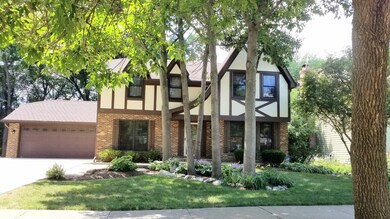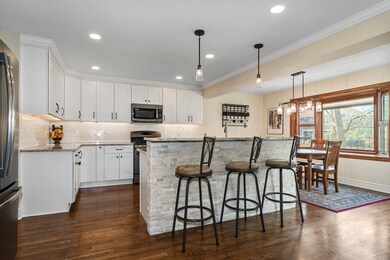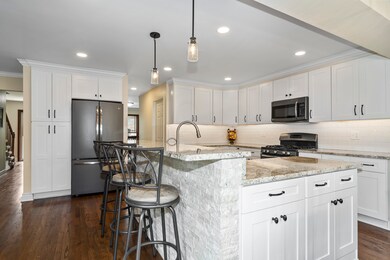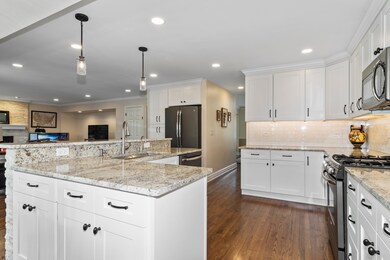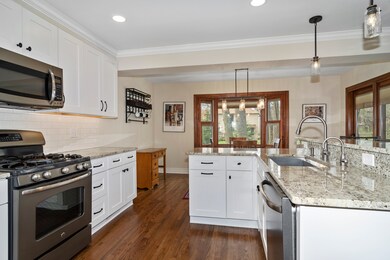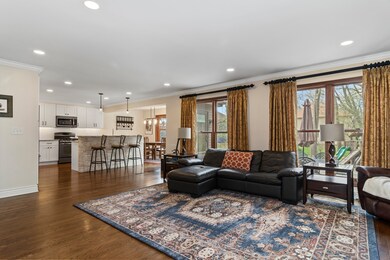
829 Lyndhurst Ct Naperville, IL 60563
North Naperville NeighborhoodHighlights
- Recreation Room
- Tudor Architecture
- Mud Room
- Beebe Elementary School Rated A
- Whirlpool Bathtub
- Breakfast Room
About This Home
As of June 2021Wonderful north side location on a cul-de-sac lot. Beautiful blue stone walk leads you into this fabulous home. The foyer opens up to a formal living room and dining room accented with crown molding. You will love this updated kitchen with white cabinets with soft close doors and draws, granite counters, subway tile back splash and stainless steel appliances.A stone facade highlights the island with a breakfast bar. The kitchen opens to the spacious family room that highlights a stone fireplace with gas logs. The master suite has dual ceiling fans, separate tub and shower. Three additional second floor bedrooms share a bath with dual sinks. You have additional living space in the fabulous finished basement with a rec room, 5th bedroom, a full bath and large storage room. Enjoy outdoor living on this paver patio with built in grill and firepit. Updates include windows higher efficiency furnace with air wash filtration system, A/C, and hot water heater. This home is close to neighborhood park, downtown, train, shopping and expressways.
Last Agent to Sell the Property
Coldwell Banker Realty License #475134316 Listed on: 04/08/2021

Home Details
Home Type
- Single Family
Est. Annual Taxes
- $10,678
Year Built
- Built in 1982
Lot Details
- Lot Dimensions are 75x135x75x142
- Cul-De-Sac
Parking
- 2 Car Attached Garage
- Driveway
- Parking Included in Price
Home Design
- Tudor Architecture
- Concrete Perimeter Foundation
Interior Spaces
- 2,710 Sq Ft Home
- 2-Story Property
- Ceiling Fan
- Wood Burning Fireplace
- Gas Log Fireplace
- Mud Room
- Family Room with Fireplace
- Breakfast Room
- Formal Dining Room
- Recreation Room
Kitchen
- Range
- Microwave
- Dishwasher
- Stainless Steel Appliances
Bedrooms and Bathrooms
- 4 Bedrooms
- 5 Potential Bedrooms
- Whirlpool Bathtub
- Separate Shower
Laundry
- Dryer
- Washer
Finished Basement
- Basement Fills Entire Space Under The House
- Sump Pump
- Finished Basement Bathroom
Outdoor Features
- Brick Porch or Patio
- Outdoor Grill
Schools
- Beebe Elementary School
- Jefferson Junior High School
- Naperville North High School
Utilities
- Central Air
- Heating System Uses Natural Gas
- 200+ Amp Service
- Lake Michigan Water
Listing and Financial Details
- Homeowner Tax Exemptions
Ownership History
Purchase Details
Home Financials for this Owner
Home Financials are based on the most recent Mortgage that was taken out on this home.Purchase Details
Home Financials for this Owner
Home Financials are based on the most recent Mortgage that was taken out on this home.Purchase Details
Home Financials for this Owner
Home Financials are based on the most recent Mortgage that was taken out on this home.Purchase Details
Purchase Details
Home Financials for this Owner
Home Financials are based on the most recent Mortgage that was taken out on this home.Purchase Details
Purchase Details
Home Financials for this Owner
Home Financials are based on the most recent Mortgage that was taken out on this home.Purchase Details
Home Financials for this Owner
Home Financials are based on the most recent Mortgage that was taken out on this home.Similar Homes in the area
Home Values in the Area
Average Home Value in this Area
Purchase History
| Date | Type | Sale Price | Title Company |
|---|---|---|---|
| Warranty Deed | $640,000 | Old Republic Title | |
| Warranty Deed | $580,000 | Global American Title | |
| Interfamily Deed Transfer | -- | Global American Title | |
| Interfamily Deed Transfer | -- | Attorney | |
| Special Warranty Deed | $510,000 | -- | |
| Warranty Deed | $510,000 | -- | |
| Warranty Deed | $380,000 | Stewart Title Company | |
| Warranty Deed | $356,500 | -- |
Mortgage History
| Date | Status | Loan Amount | Loan Type |
|---|---|---|---|
| Previous Owner | $512,000 | New Conventional | |
| Previous Owner | $380,000 | New Conventional | |
| Previous Owner | $325,000 | New Conventional | |
| Previous Owner | $341,000 | New Conventional | |
| Previous Owner | $356,000 | Unknown | |
| Previous Owner | $408,000 | Fannie Mae Freddie Mac | |
| Previous Owner | $300,650 | Unknown | |
| Previous Owner | $300,700 | Unknown | |
| Previous Owner | $299,000 | No Value Available | |
| Previous Owner | $127,193 | Stand Alone Second | |
| Previous Owner | $85,000 | Credit Line Revolving | |
| Previous Owner | $216,900 | Unknown | |
| Previous Owner | $217,000 | No Value Available |
Property History
| Date | Event | Price | Change | Sq Ft Price |
|---|---|---|---|---|
| 06/01/2021 06/01/21 | Sold | $640,000 | +2.4% | $236 / Sq Ft |
| 04/10/2021 04/10/21 | Pending | -- | -- | -- |
| 04/10/2021 04/10/21 | For Sale | -- | -- | -- |
| 04/08/2021 04/08/21 | For Sale | $625,000 | +7.8% | $231 / Sq Ft |
| 07/13/2018 07/13/18 | Sold | $580,000 | -1.7% | $214 / Sq Ft |
| 06/07/2018 06/07/18 | Pending | -- | -- | -- |
| 06/02/2018 06/02/18 | For Sale | $590,000 | -- | $218 / Sq Ft |
Tax History Compared to Growth
Tax History
| Year | Tax Paid | Tax Assessment Tax Assessment Total Assessment is a certain percentage of the fair market value that is determined by local assessors to be the total taxable value of land and additions on the property. | Land | Improvement |
|---|---|---|---|---|
| 2023 | $13,351 | $213,460 | $78,740 | $134,720 |
| 2022 | $12,536 | $199,700 | $73,660 | $126,040 |
| 2021 | $11,618 | $184,990 | $70,870 | $114,120 |
| 2020 | $11,373 | $181,670 | $69,600 | $112,070 |
| 2019 | $10,679 | $168,240 | $66,590 | $101,650 |
| 2018 | $10,307 | $162,550 | $64,340 | $98,210 |
| 2017 | $10,102 | $157,070 | $62,170 | $94,900 |
| 2016 | $9,903 | $151,390 | $59,920 | $91,470 |
| 2015 | $9,845 | $142,570 | $56,430 | $86,140 |
| 2014 | $9,757 | $137,090 | $54,260 | $82,830 |
| 2013 | $9,611 | $137,420 | $54,390 | $83,030 |
Agents Affiliated with this Home
-

Seller's Agent in 2021
Rick OHalloran
Coldwell Banker Realty
(630) 337-1345
1 in this area
122 Total Sales
-
C
Seller Co-Listing Agent in 2021
Catherine Allen
Coldwell Banker Realty
(630) 697-6934
1 in this area
95 Total Sales
-

Buyer's Agent in 2021
Christine Thompson
Baird Warner
(630) 853-2370
4 in this area
150 Total Sales
-

Seller's Agent in 2018
Richard Hagmeyer
Baird Warner
(630) 602-8187
4 in this area
63 Total Sales
Map
Source: Midwest Real Estate Data (MRED)
MLS Number: MRD11028326
APN: 08-18-218-011
- 1105 Greensfield Dr
- 839 Bellingrath Ct
- 915 Coletta Cir
- 316 Jamatt Ct
- 1152 Greensfield Dr
- 1124 Brighton Rd
- 1040 Buckingham Dr
- 130 N Huffman St
- 717 N Brainard St
- 828 E Franklin Ave
- 715 N Brainard St
- 636 E 4th Ave
- 316 N Loomis St
- 1302 Haverhill Cir
- 143 N Wright St
- 1425 N Charles Ave
- 1308 N Wright St
- 212 E 11th Ave
- 311 North Ave
- 527 N Ellsworth St
