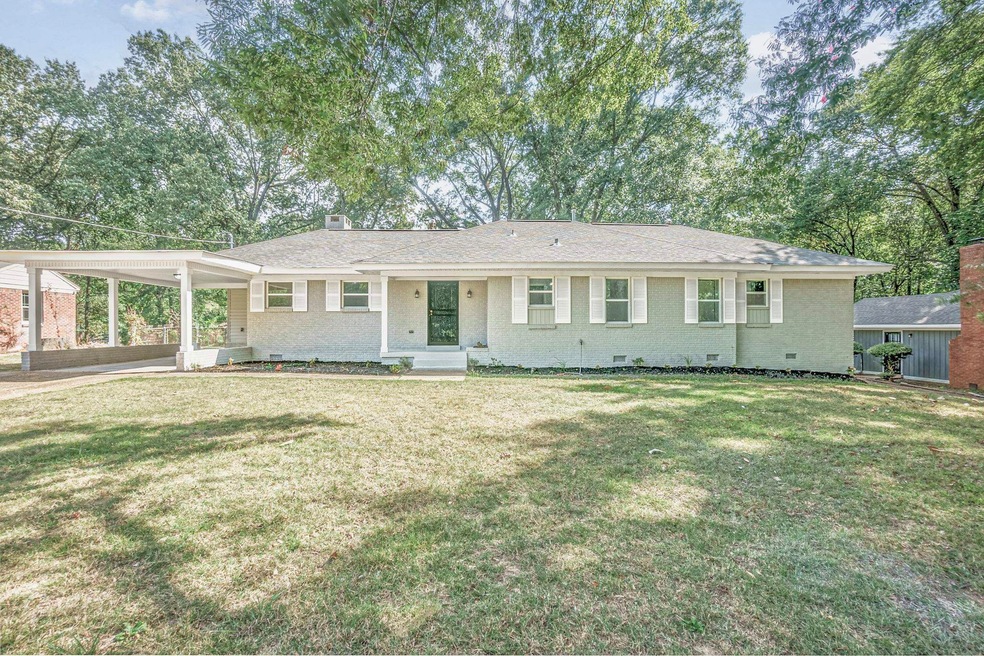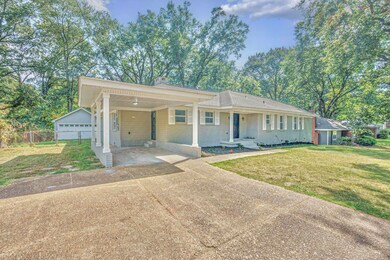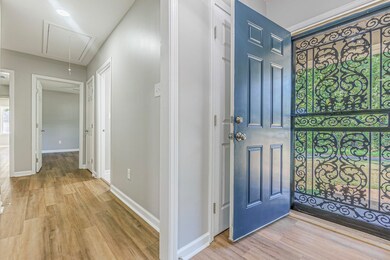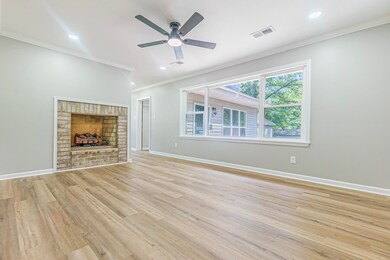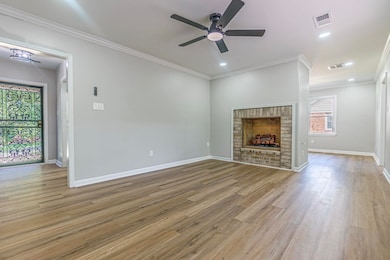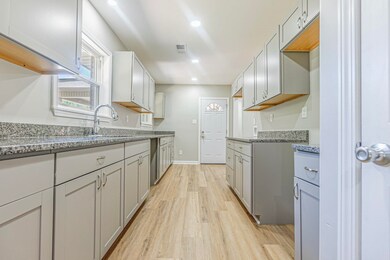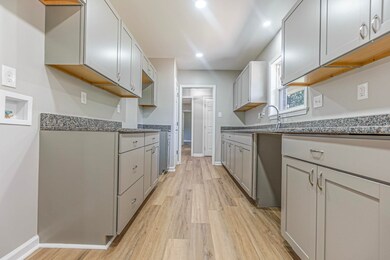
829 Rosebanks Rd Memphis, TN 38116
Whitehaven NeighborhoodHighlights
- Updated Kitchen
- Separate Formal Living Room
- 3 Car Detached Garage
- Traditional Architecture
- Den with Fireplace
- Laundry closet
About This Home
As of November 2024Welcome to this charming 4-bed 3-bath home nestled on a spacious .57-acre lot located 3 mins away from Graceland! This home offers a blend of modern amenities and cozy charm ideal for a homeowner or investor in search of a rental or AIRBNB. With sleek finishes throughout, you have a beautiful flow of spacious offerings. Perks: This home is essentially like-new and has been completely remodeled! Two bedrooms feature en-suite bathrooms. You have a detached garage and storage shed outside also!
Last Agent to Sell the Property
C21 Patterson & Assoc. Real Es License #375936 Listed on: 08/30/2024

Home Details
Home Type
- Single Family
Year Built
- Built in 1951
Lot Details
- Lot Dimensions are 100x250
- Level Lot
Home Design
- Traditional Architecture
- Composition Shingle Roof
Interior Spaces
- 1,800-1,999 Sq Ft Home
- 1,826 Sq Ft Home
- 1-Story Property
- Separate Formal Living Room
- Dining Room
- Den with Fireplace
- Bonus Room with Fireplace
- Updated Kitchen
- Laundry closet
Bedrooms and Bathrooms
- 4 Main Level Bedrooms
- En-Suite Bathroom
- 3 Full Bathrooms
Parking
- 3 Car Detached Garage
- Driveway
Utilities
- Central Heating and Cooling System
Community Details
- Raines Haven Subdivision
Listing and Financial Details
- Assessor Parcel Number 077035 00013
Ownership History
Purchase Details
Home Financials for this Owner
Home Financials are based on the most recent Mortgage that was taken out on this home.Purchase Details
Home Financials for this Owner
Home Financials are based on the most recent Mortgage that was taken out on this home.Purchase Details
Purchase Details
Similar Homes in Memphis, TN
Home Values in the Area
Average Home Value in this Area
Purchase History
| Date | Type | Sale Price | Title Company |
|---|---|---|---|
| Warranty Deed | $255,000 | Preferred Title | |
| Special Warranty Deed | $98,175 | Preferred Title & Escrow | |
| Trustee Deed | $118,577 | None Listed On Document | |
| Trustee Deed | $97,589 | None Available |
Mortgage History
| Date | Status | Loan Amount | Loan Type |
|---|---|---|---|
| Open | $247,350 | New Conventional | |
| Previous Owner | $125,000 | New Conventional | |
| Previous Owner | $102,427 | Unknown |
Property History
| Date | Event | Price | Change | Sq Ft Price |
|---|---|---|---|---|
| 11/01/2024 11/01/24 | Sold | $255,000 | -6.6% | $142 / Sq Ft |
| 09/28/2024 09/28/24 | Pending | -- | -- | -- |
| 08/30/2024 08/30/24 | For Sale | $273,000 | +178.1% | $152 / Sq Ft |
| 04/08/2024 04/08/24 | Sold | $98,175 | +69.6% | $55 / Sq Ft |
| 02/27/2024 02/27/24 | For Sale | $57,900 | -- | $32 / Sq Ft |
Tax History Compared to Growth
Tax History
| Year | Tax Paid | Tax Assessment Tax Assessment Total Assessment is a certain percentage of the fair market value that is determined by local assessors to be the total taxable value of land and additions on the property. | Land | Improvement |
|---|---|---|---|---|
| 2025 | -- | $60,975 | $4,750 | $56,225 |
| 2024 | $921 | $27,175 | $3,725 | $23,450 |
| 2023 | $921 | $27,175 | $3,725 | $23,450 |
| 2022 | $1,655 | $27,175 | $3,725 | $23,450 |
| 2021 | $1,675 | $27,175 | $3,725 | $23,450 |
| 2020 | $1,467 | $20,250 | $3,725 | $16,525 |
| 2019 | $1,467 | $20,250 | $3,725 | $16,525 |
| 2018 | $1,467 | $20,250 | $3,725 | $16,525 |
| 2017 | $832 | $20,250 | $3,725 | $16,525 |
| 2016 | $941 | $21,525 | $0 | $0 |
| 2014 | $941 | $21,525 | $0 | $0 |
Agents Affiliated with this Home
-
Ashanti Wright
A
Seller's Agent in 2024
Ashanti Wright
C21 Patterson & Assoc. Real Es
(901) 701-1064
2 in this area
25 Total Sales
-
Barry Less

Seller's Agent in 2024
Barry Less
Leco Realty, Inc.
(901) 461-0046
2 in this area
156 Total Sales
-
Connie Davis

Buyer's Agent in 2024
Connie Davis
Lawrence Johnson, REALTORS
(901) 690-0671
27 in this area
58 Total Sales
-
Duane Kinnard
D
Buyer's Agent in 2024
Duane Kinnard
Tri-Leake Realty
(901) 323-1246
7 in this area
132 Total Sales
Map
Source: Memphis Area Association of REALTORS®
MLS Number: 10180272
APN: 07-7035-0-0013
- 3974 Cheryl Dr
- 0 Mccorkle Rd
- 707 Craft Rd
- 899 Craft Rd
- 584 Shofner Ave
- 874 Mosby Rd
- 519 Dreger Ave
- 481 Clower Rd
- 3880 E Levi Rd
- 994 Hale Rd
- 376 Clarice Dr
- 3726 Mart Rd
- 1049 Hale Rd
- 4544 Kassell Rd
- 4227 Windward Dr
- 324 E Raines Rd
- 4538 Whiteside St
- 4470 Whitesboro Cove
- 3831 Hermitage Dr
- 1285 Old Hickory Rd
